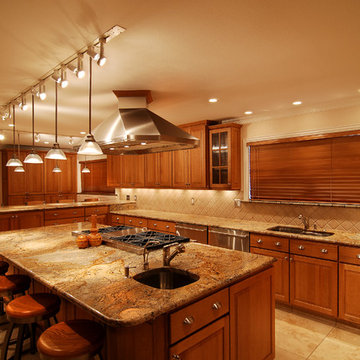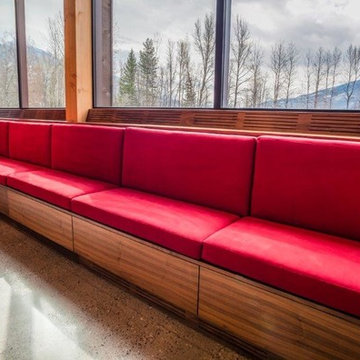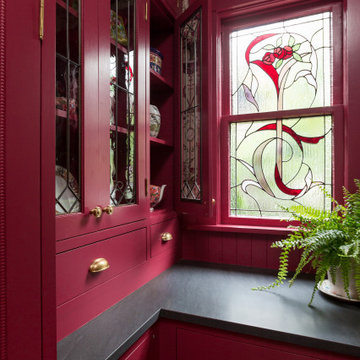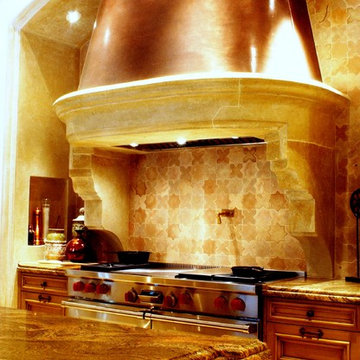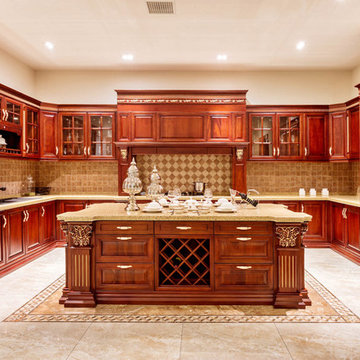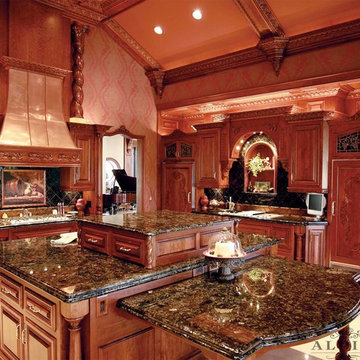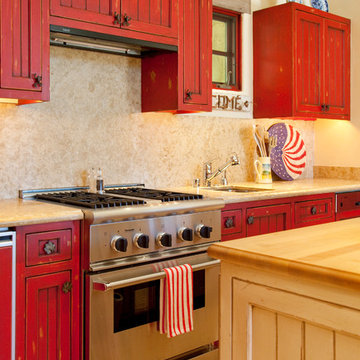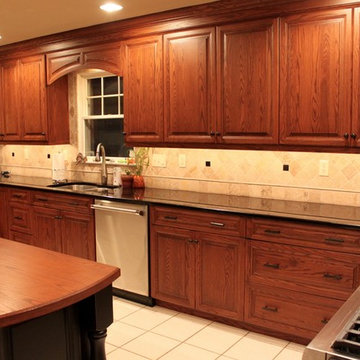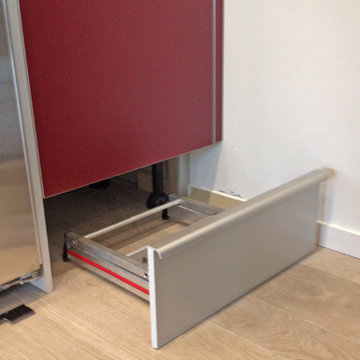Red Kitchen Design Ideas
Refine by:
Budget
Sort by:Popular Today
121 - 140 of 642 photos
Item 1 of 3
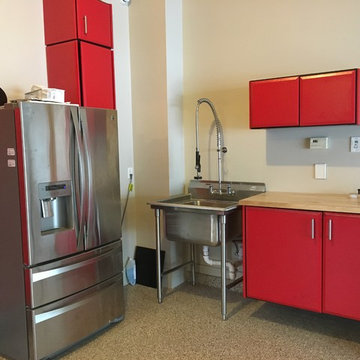
Upgraded garage - added epoxy coating flooring, new stained oak stairs, custom oak bench, shoe, coat and shelving storage.
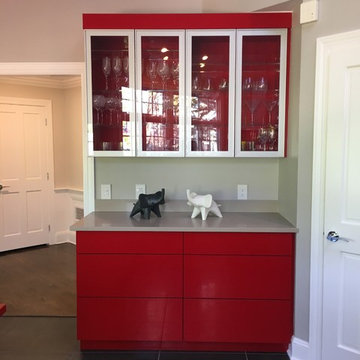
Kitchen - Dining Hutch With Matching Red Cabinetry and Glass-front Upper Cabinets. Grey Quartz Tops to Complement.
Photo by: Monk's Kitchen & Bath Design Studio
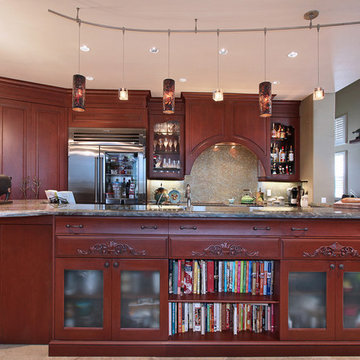
The designer, Bruce Colucci, transformed this kitchen into something that all of our client’s guests and students would be jealous of. This kitchen has unique aspects that were carefully added in to make it one of a kind. The leaf hardware paired with medium cherry wood gives you a feeling of comfort in the kitchen. Additionally, this kitchens quartzite countertop really brings oput the professional side of this kitchen.
Jeri Koegel
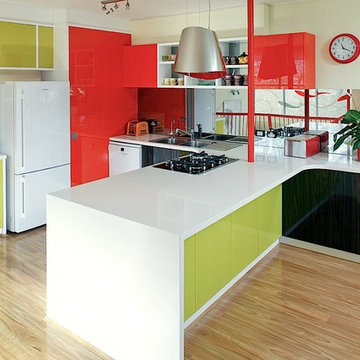
Large eclectic l-shaped open plan kitchen in Perth with a drop-in sink, flat-panel cabinets, quartz benchtops, grey mirror glass sheet splashback, black appliances, medium hardwood floors and a peninsula

Camp Wobegon is a nostalgic waterfront retreat for a multi-generational family. The home's name pays homage to a radio show the homeowner listened to when he was a child in Minnesota. Throughout the home, there are nods to the sentimental past paired with modern features of today.
The five-story home sits on Round Lake in Charlevoix with a beautiful view of the yacht basin and historic downtown area. Each story of the home is devoted to a theme, such as family, grandkids, and wellness. The different stories boast standout features from an in-home fitness center complete with his and her locker rooms to a movie theater and a grandkids' getaway with murphy beds. The kids' library highlights an upper dome with a hand-painted welcome to the home's visitors.
Throughout Camp Wobegon, the custom finishes are apparent. The entire home features radius drywall, eliminating any harsh corners. Masons carefully crafted two fireplaces for an authentic touch. In the great room, there are hand constructed dark walnut beams that intrigue and awe anyone who enters the space. Birchwood artisans and select Allenboss carpenters built and assembled the grand beams in the home.
Perhaps the most unique room in the home is the exceptional dark walnut study. It exudes craftsmanship through the intricate woodwork. The floor, cabinetry, and ceiling were crafted with care by Birchwood carpenters. When you enter the study, you can smell the rich walnut. The room is a nod to the homeowner's father, who was a carpenter himself.
The custom details don't stop on the interior. As you walk through 26-foot NanoLock doors, you're greeted by an endless pool and a showstopping view of Round Lake. Moving to the front of the home, it's easy to admire the two copper domes that sit atop the roof. Yellow cedar siding and painted cedar railing complement the eye-catching domes.
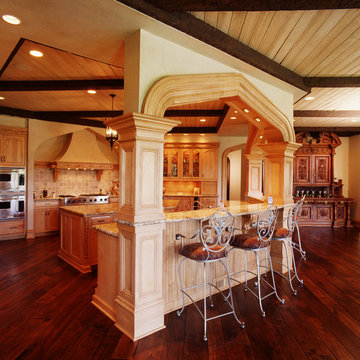
The expansive kitchen includes an island and breakfast bar with beautiful views to the back yard.
Photo by Fisheye Studios, Hiawatha, Iowa
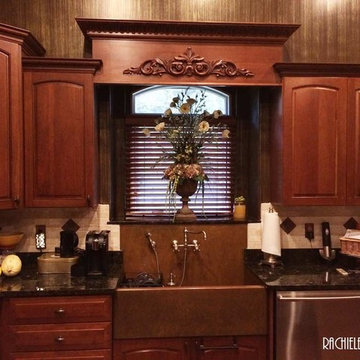
Copper farmhouse sink with integral backsplash.
There is something you should know about integrating these types of sinks.
Make sure you recess the sink cabinet back to 21" deep if you are going to do this. Most faucets do not protrude out from the wall far enough for a 24" deep sink. I suggest you call me as early on in the process as you can so I can offer some design advice. I was a kitchen designer for almost 20 years. I am happy to assist in your project. 407-880-6903
This is a current photo of one of my kitchen sinks. The sink in the photo is about 16 years old and still looks like new.
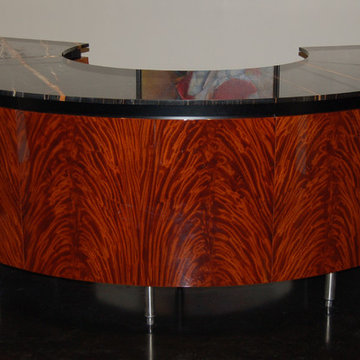
NEFF can do any shape, radius, etc. Whatever you imagine we can do!
This circle incorporates three different types of exotic wood veneers: Pomelle Sapele, Ribbon Mahogany and Crunch Mahogany
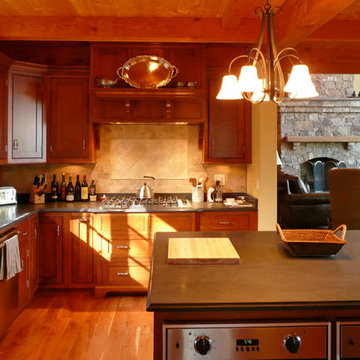
Sitting atop a mountain, this Timberpeg timber frame vacation retreat offers rustic elegance with shingle-sided splendor, warm rich colors and textures, and natural quality materials.
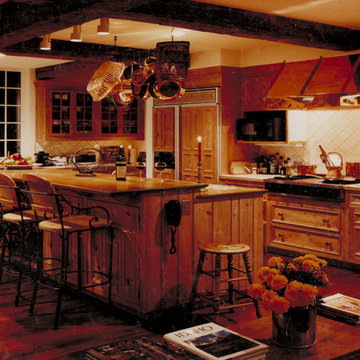
High Country Pine Kitchen Image#5323.1 Photographer Phillip Beaurline
This is a serious custom kitchen design, created for an American country home. Robust detail and a distinctive custom finish, elevate the informal knotty pine to a suitable medium for cabinetry in a country estate, or an elegant town home. The bolection molding, applied to all of the solid pine panel frames, invites us to the comfort of daily meals and family activities. “Custom” really means, “individual design, and hand crafting, to enhance the daily, family experience.”
Red Kitchen Design Ideas
7
