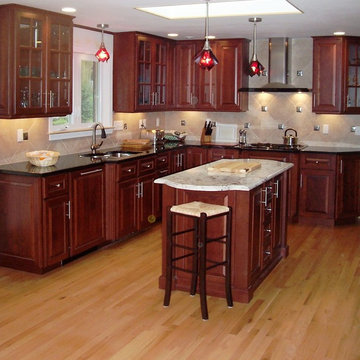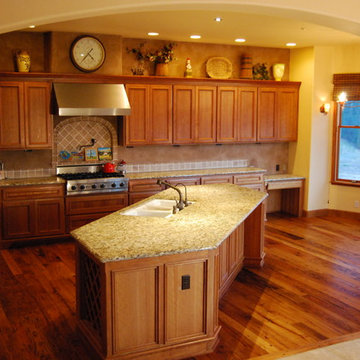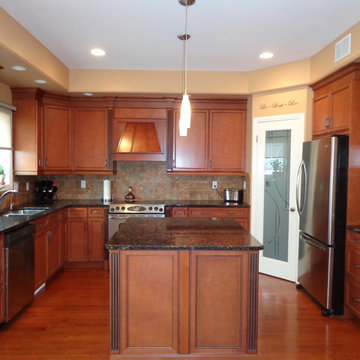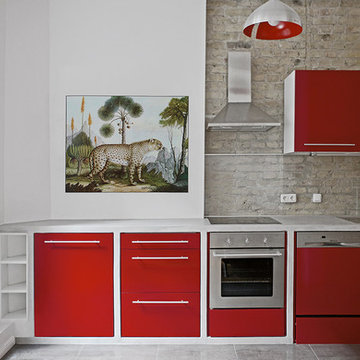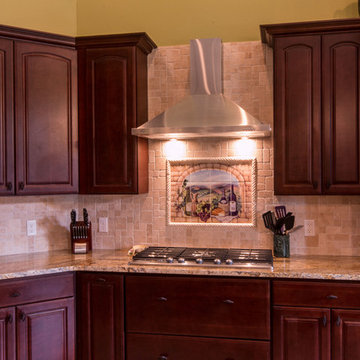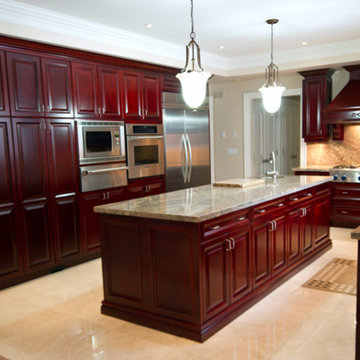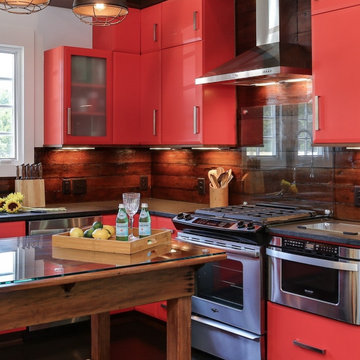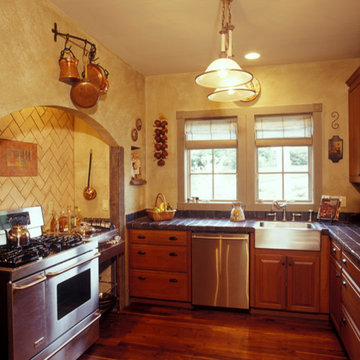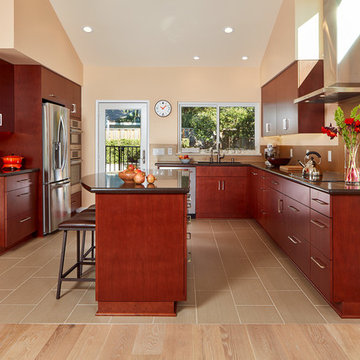Red Kitchen with Brown Splashback Design Ideas
Refine by:
Budget
Sort by:Popular Today
61 - 80 of 274 photos
Item 1 of 3
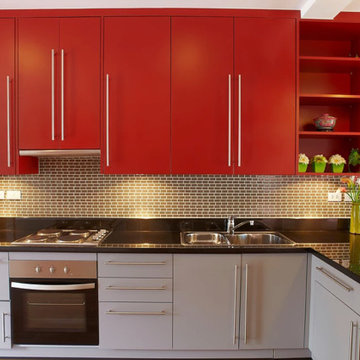
Beautiful remodel of outdated kitchen. Bright, contrasting red upper kitchen cabinets mixed with melodic gray tones of bottom kitchen cabinets. The black countertop balances with silver fittings and faucets for an exciting modern look within this space. We resurfaced and repainted all cabinets, installed new granite countertop, installed mauve glass tile, installed new pulls and handles, and upgraded the appliances. The end result is amazing area to cook and entertain every day.
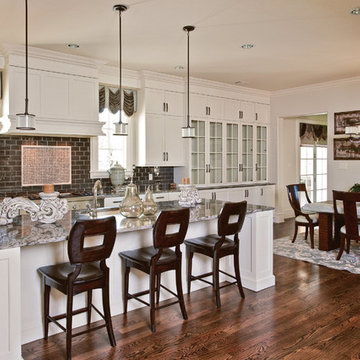
This kitchen features crisp white cabinets with classic rich walnut subway tiles and dark hardwood floors creating a time-honored feel. http://www.semmelmanninteriors.com/
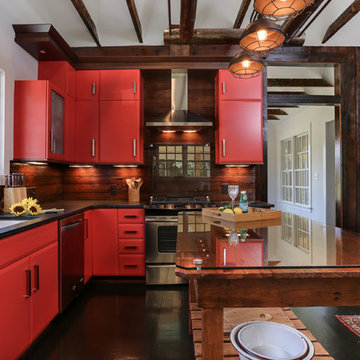
This homeowner has long since moved away from his family farm but still visits often and thought it was time to fix up this little house that had been neglected for years. He brought home ideas and objects he was drawn to from travels around the world and allowed a team of us to help bring them together in this old family home that housed many generations through the years. What it grew into is not your typical 150 year old NC farm house but the essence is still there and shines through in the original wood and beams in the ceiling and on some of the walls, old flooring, re-purposed objects from the farm and the collection of cherished finds from his travels.
Photos by Tad Davis Photography
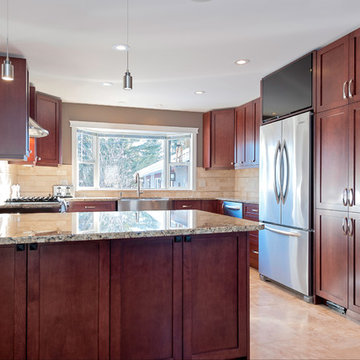
NadarEssaPhotography-(photo credits)
Maple kitchen with dovetail drawers, garbage,spice and pantry pullouts.
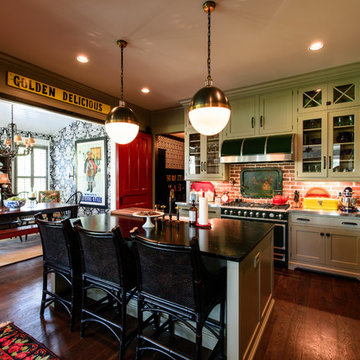
Architect-Chris Goldbeck from P. Shea Design. Cabinets-Erin Hurst, CKD from French's Cabinet Gallery, LLC. Photographer-Chris Goldbeck. Crestwood custom cabinetry features: Canton door style in Laurel finish, Inset with exposed black hinges, Custom X mullions, Lattice, Floating shelves in front of ship lap.
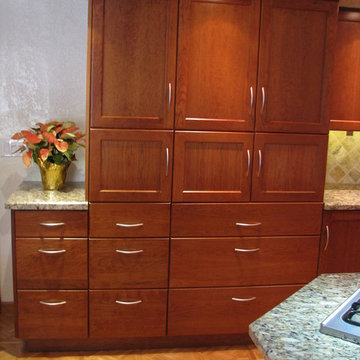
Pantry cabinets with pot drawers multiply your storage area and keep everything out of sight when not being utilized.
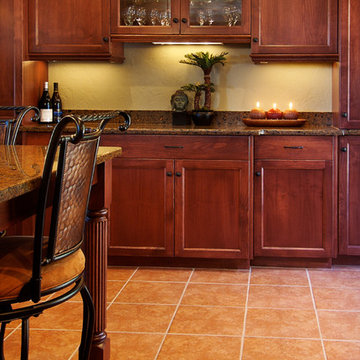
Beautiful brown tones blend in this Corvallis home remodel. Terra-cotta colored tile is the perfect backdrop for the brown Cambria countertops and dark stained cabinets.
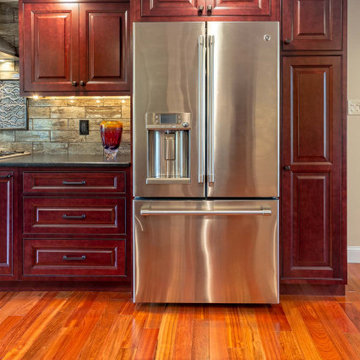
Main Line Kitchen Design’s unique business model allows our customers to work with the most experienced designers and get the most competitive kitchen cabinet pricing.
How does Main Line Kitchen Design offer the best designs along with the most competitive kitchen cabinet pricing? We are a more modern and cost effective business model. We are a kitchen cabinet dealer and design team that carries the highest quality kitchen cabinetry, is experienced, convenient, and reasonable priced. Our five award winning designers work by appointment only, with pre-qualified customers, and only on complete kitchen renovations.
Our designers are some of the most experienced and award winning kitchen designers in the Delaware Valley. We design with and sell 8 nationally distributed cabinet lines. Cabinet pricing is slightly less than major home centers for semi-custom cabinet lines, and significantly less than traditional showrooms for custom cabinet lines.
After discussing your kitchen on the phone, first appointments always take place in your home, where we discuss and measure your kitchen. Subsequent appointments usually take place in one of our offices and selection centers where our customers consider and modify 3D designs on flat screen TV’s. We can also bring sample doors and finishes to your home and make design changes on our laptops in 20-20 CAD with you, in your own kitchen.
Call today! We can estimate your kitchen project from soup to nuts in a 15 minute phone call and you can find out why we get the best reviews on the internet. We look forward to working with you.
As our company tag line says:
“The world of kitchen design is changing…”
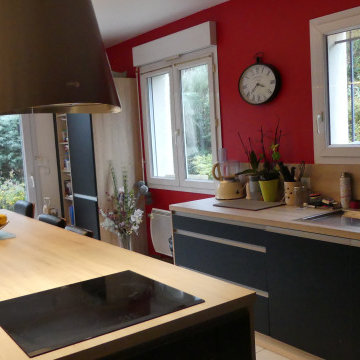
Conception et implantation d'une cuisine contemporaine dans un espace de 20 m² afin de gagner en volume de rangements et en esthétique. Une cuisine beaucoup plus fonctionnelle qu'elle ne l'était. Auparavant, un bar central coupait la cuisine en deux en 2 parties : l'espace préparation, en U, complètement enclavé dans la moitié de la cuisine, et l'espace repas. Aujourd'hui, on gagne en perspective puisque l'espace est complètement ouvert et donne sur la terrasse.
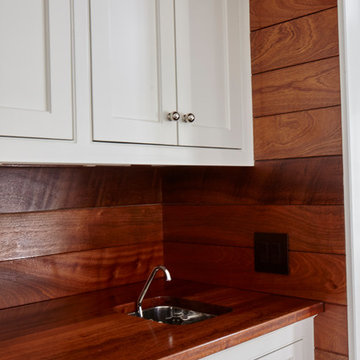
The kitchenette, a full kitchen was not allowed by zoning regulations so there just is a refrigerator on the left and a sink on the right. The sink has a boat style faucet that folds down and out of the way, The wood counter and back splash are cherry.
Red Kitchen with Brown Splashback Design Ideas
4
