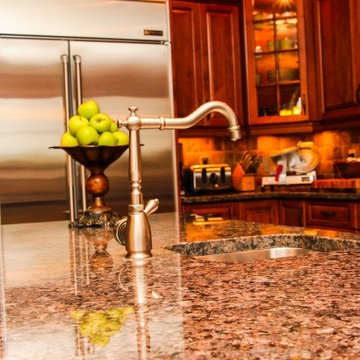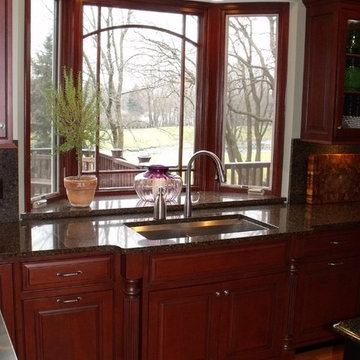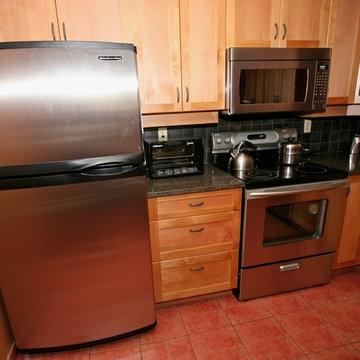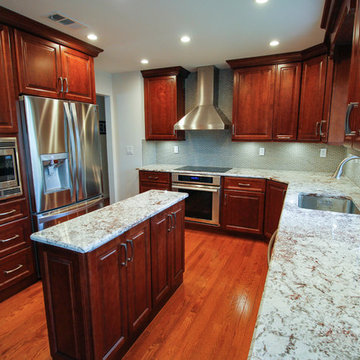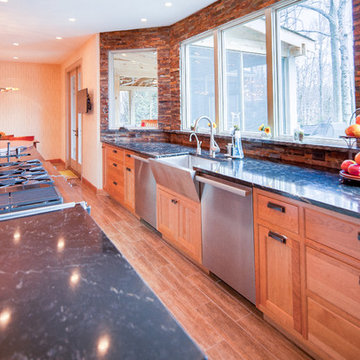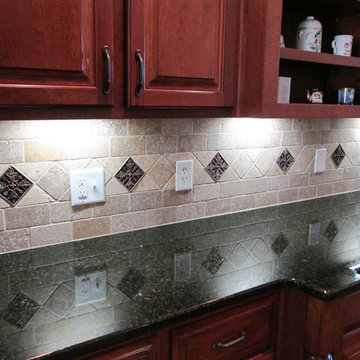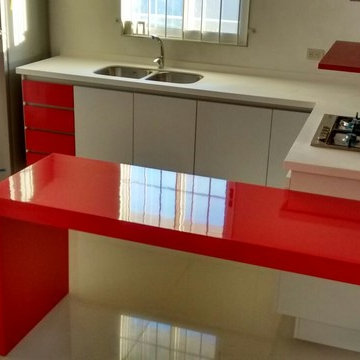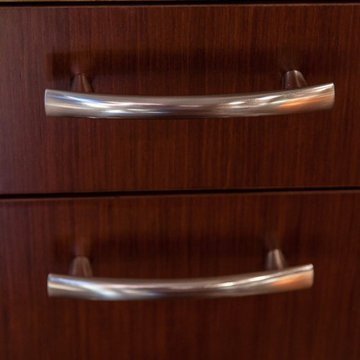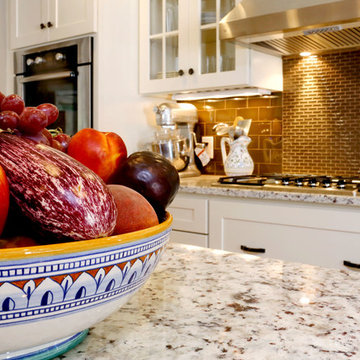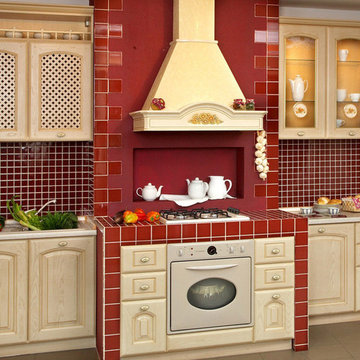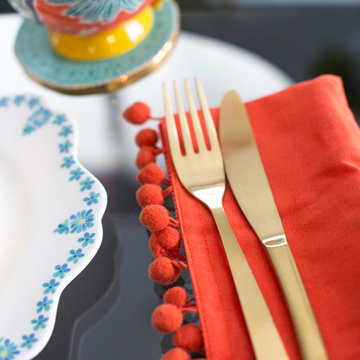Red Kitchen with Brown Splashback Design Ideas
Refine by:
Budget
Sort by:Popular Today
81 - 100 of 274 photos
Item 1 of 3
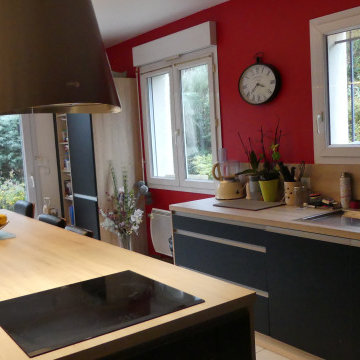
Conception et implantation d'une cuisine contemporaine dans un espace de 20 m² afin de gagner en volume de rangements et en esthétique. Une cuisine beaucoup plus fonctionnelle qu'elle ne l'était. Auparavant, un bar central coupait la cuisine en deux en 2 parties : l'espace préparation, en U, complètement enclavé dans la moitié de la cuisine, et l'espace repas. Aujourd'hui, on gagne en perspective puisque l'espace est complètement ouvert et donne sur la terrasse.
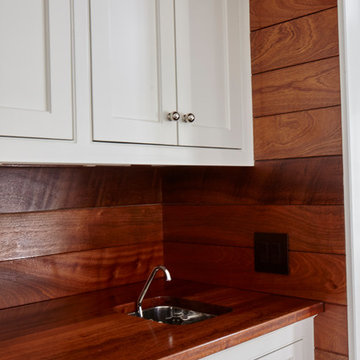
The kitchenette, a full kitchen was not allowed by zoning regulations so there just is a refrigerator on the left and a sink on the right. The sink has a boat style faucet that folds down and out of the way, The wood counter and back splash are cherry.
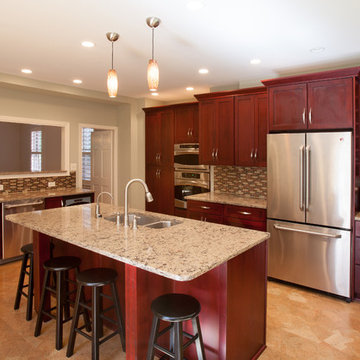
The opposing view. Half this space was the old space but you'll never know where because we bury our beams! Note the cork floor!
Photography by Jason Weil Photography
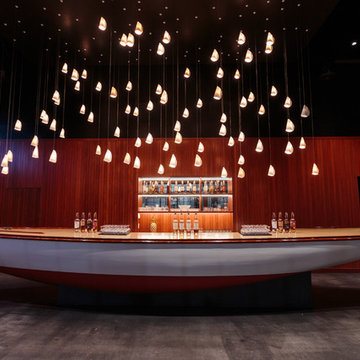
Privateer Rum reached out to Conrad Ello to create a tasting room inside their distillery. The distillery is located inside a three bay warehouse in Ipswich Ma. Throughout the project evolving design decisions drove the tasting room into a space that over takes you with the emotion of their product. The space is used as a meeting place for distillery tours and private events. http://privateerrum.com/
PHOTO CREDIT: Privateer Rum
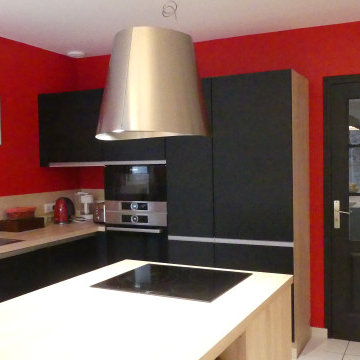
Conception et implantation d'une cuisine contemporaine dans un espace de 20 m² afin de gagner en volume de rangements et en esthétique. Une cuisine beaucoup plus fonctionnelle qu'elle ne l'était. Auparavant, un bar central coupait la cuisine en deux en 2 parties : l'espace préparation, en U, complètement enclavé dans la moitié de la cuisine, et l'espace repas. Aujourd'hui, on gagne en perspective puisque l'espace est complètement ouvert et donne sur la terrasse.
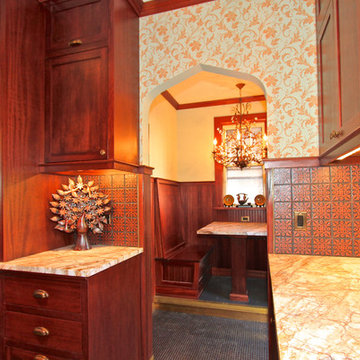
Notice door opening detail. The backsplash tile terminates at a metal bead and the vertical beadboard paneling begins, wrapping around the door opening jambs into the breakfast area.
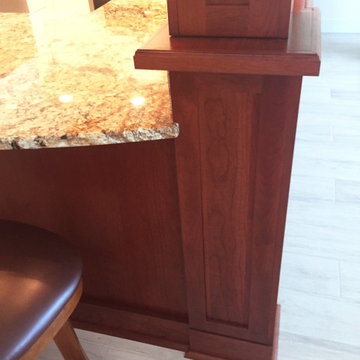
Cherry Peninsula columns used to hide vent stack. This is White shaker Thermofoil cabinets mixed with high-end cherry to create an overall high-end look under a conservative budget. Note the mix of grays, browns and blues to tie everything together. The tile mosaic backsplash also played a big role in the marriage between the two types of cabinet construction. Design by David Bauer, Built by Cornerstone Builders of SWFL
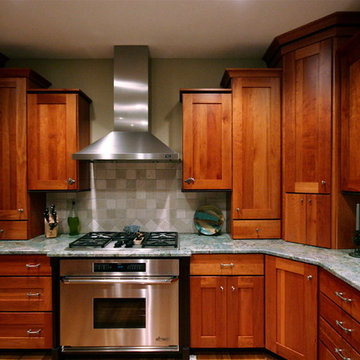
Plenty of Craftsman style cabinets for storage. A stainless steel hood over the cook top, and large stainless steel oven.
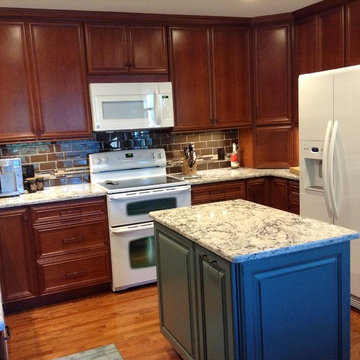
Kitchen perimeter is in Homecrest Madison Cherry door w/ matching 5-piece drawer, finished cinnamon w/ Cocoa glaze; Island cabinetry is Herrington Maple Oasis; Jeffrey Alexander hardware in Durham collection in DBAC finish; Cambria Quartz countertops in Pra Sands, w/ stainless steel undermount sink, Kitchen by Kitchen Sales, Knoxville, TN.
Red Kitchen with Brown Splashback Design Ideas
5
