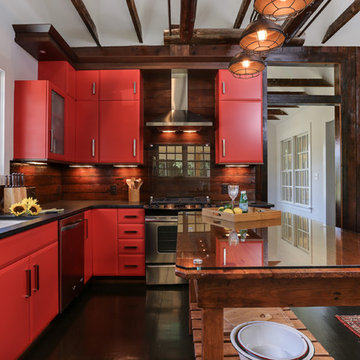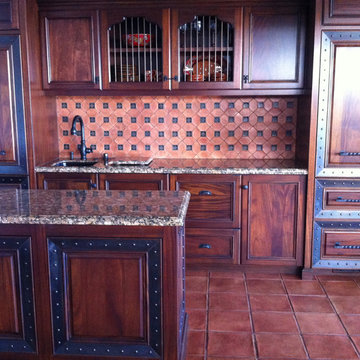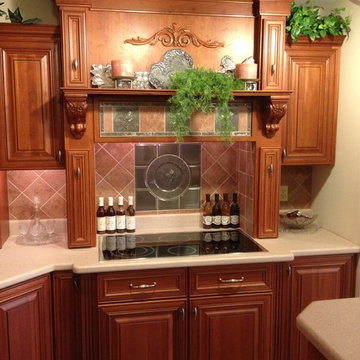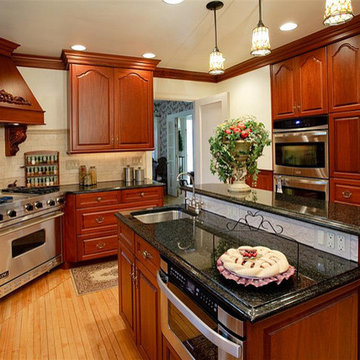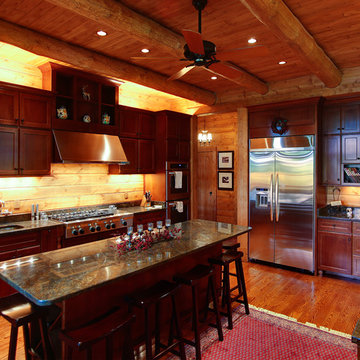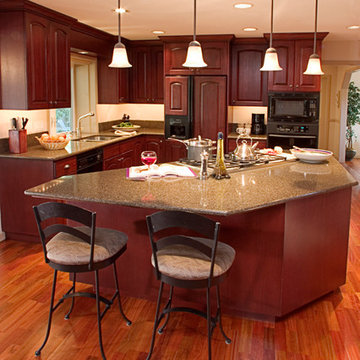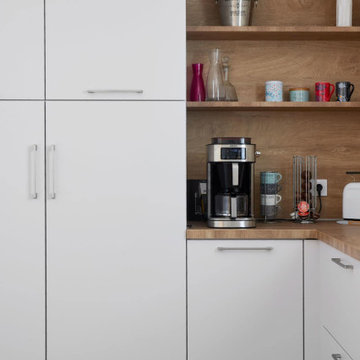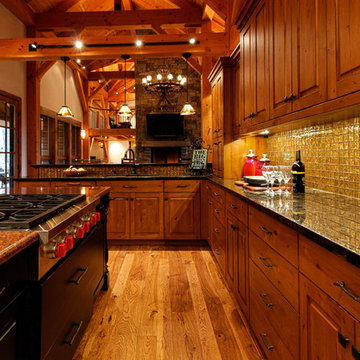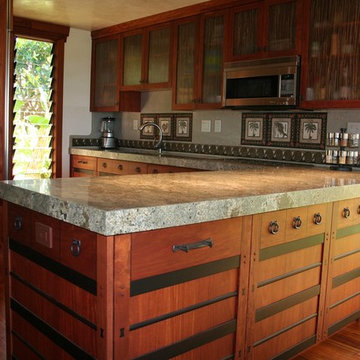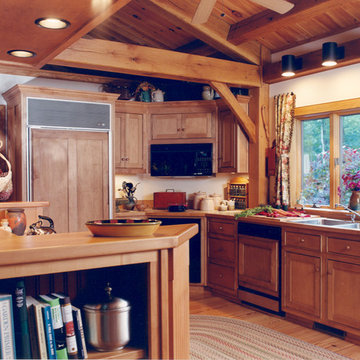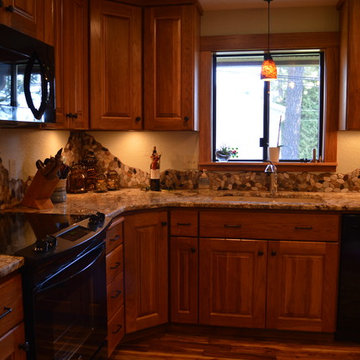Red Kitchen with Brown Splashback Design Ideas
Refine by:
Budget
Sort by:Popular Today
41 - 60 of 274 photos
Item 1 of 3
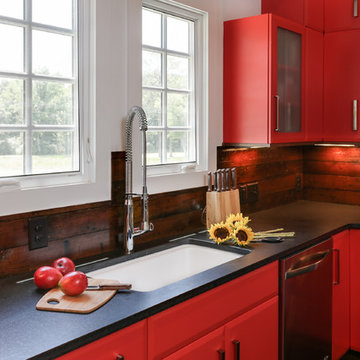
This homeowner has long since moved away from his family farm but still visits often and thought it was time to fix up this little house that had been neglected for years. He brought home ideas and objects he was drawn to from travels around the world and allowed a team of us to help bring them together in this old family home that housed many generations through the years. What it grew into is not your typical 150 year old NC farm house but the essence is still there and shines through in the original wood and beams in the ceiling and on some of the walls, old flooring, re-purposed objects from the farm and the collection of cherished finds from his travels.
Photos by Tad Davis Photography
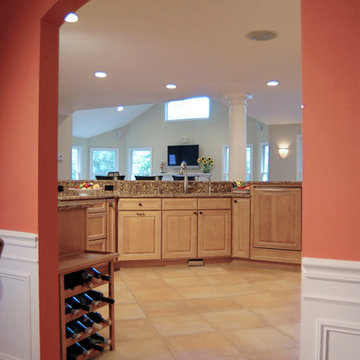
This McLean family had recently built a family room addition and wanted to create an open concept kitchen to connect all the spaces. Schroeder Design/Build created a new kitchen, adjacent banquette seating area with storage and a screened porch. Now anyone in the kitchen can be a part of what's happening in the family room. An island with seating provides additional seating for nights of entertaining.
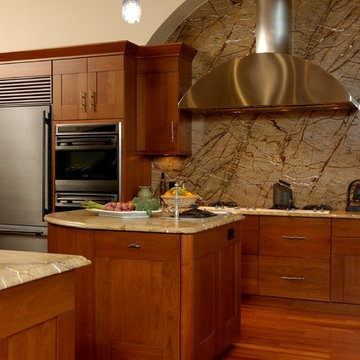
kitchendesigns.com -
Designed by Kitchen Designs by Ken Kelly
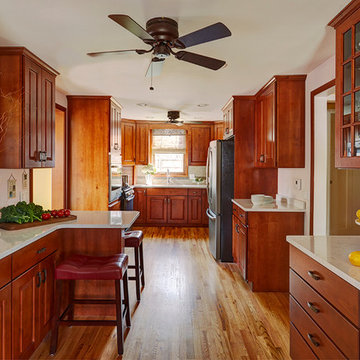
Mullions of interior window is replicated in upper cabinets.
Designer: John Krupka
Photo: Kaskel Photo
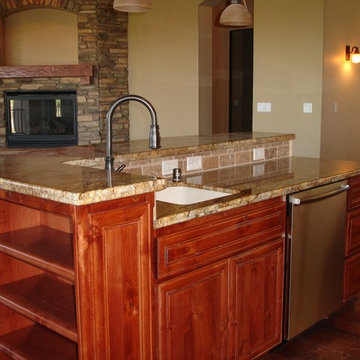
This island has a raised seating area, built-in bookcase, full sized sink, faucet, and dishwasher. Open to family room.

Butler's pantry service area. Granite counters with an under mount sink. Sub way tile backsplash and barrel ceiling. Herringbone patterned floor tile. Carved wood appliques and corbels.
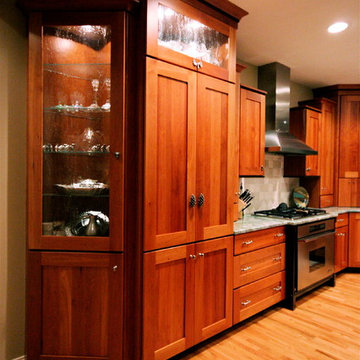
The glass-front cabinets feature "crackle" glass that slightly obscures the view of the contents -- a different look on a traditional style.
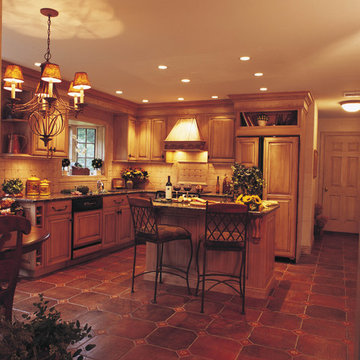
The light glazed and distressed cabinetry plays well on the dark terracotta floors. Granite countertops add to the subdued tones of this relaxed feel kitchen remodel.
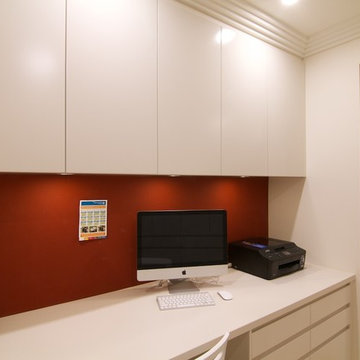
The star in this space is the view, so a subtle, clean-line approach was the perfect kitchen design for this client. The spacious island invites guests and cooks alike. The inclusion of a handy 'home admin' area is a great addition for clients with busy work/home commitments. The combined laundry and butler's pantry is a much used area by these clients, who like to entertain on a regular basis. Plenty of storage adds to the functionality of the space.
The TV Unit was a must have, as it enables perfect use of space, and placement of components, such as the TV and fireplace.
The small bathroom was cleverly designed to make it appear as spacious as possible. A subtle colour palette was a clear choice.
Red Kitchen with Brown Splashback Design Ideas
3
