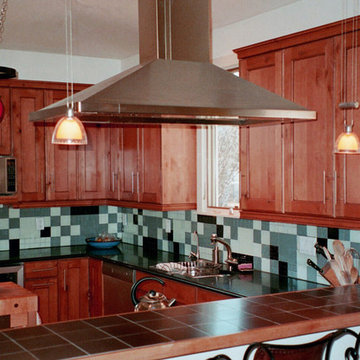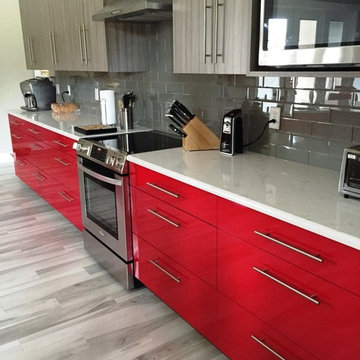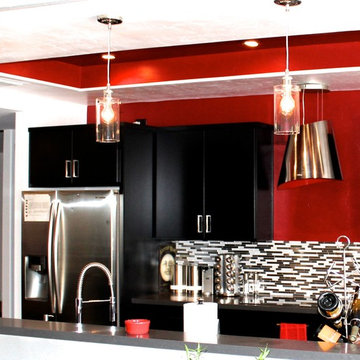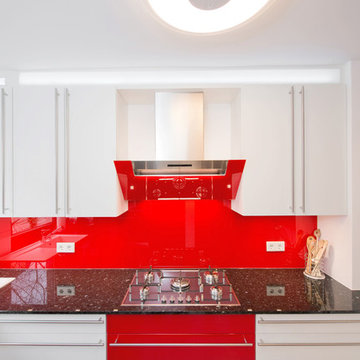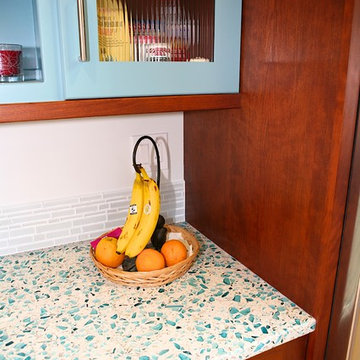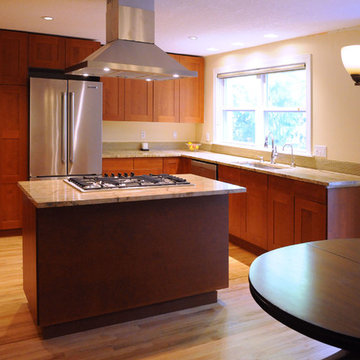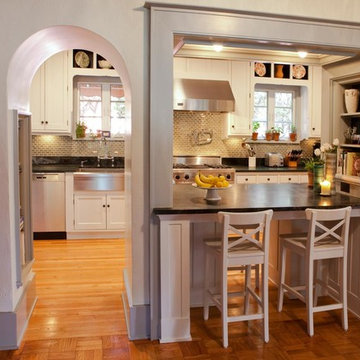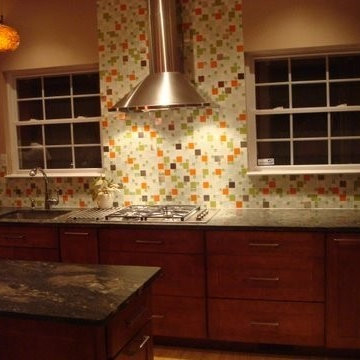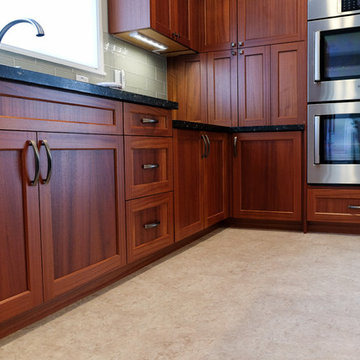Red Kitchen with Glass Tile Splashback Design Ideas
Refine by:
Budget
Sort by:Popular Today
121 - 140 of 498 photos
Item 1 of 3
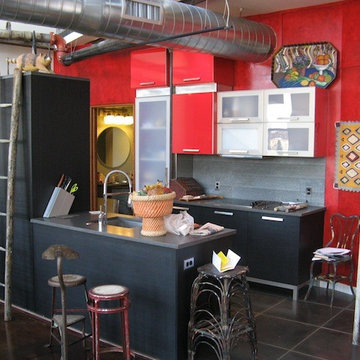
This penthouse loft apartment in the Northern Liberties neighborhood of Philadelphia underwent an extensive custom renovation with architecture and interior design by The OMNIA Group Architects.
New partitions, lighting, kitchen, bathrooms, flooring, paint and casework all designed to accommodate the client's extensive collection of American folk art. "The point was to make the space a minimalist gallery to let the collection stand out," said OMNIA senior associate Gerard Goernenmann.
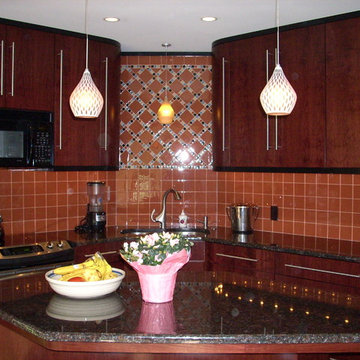
Renovation of kitchen using custom cabinets with granite counter tops, glass tile backsplash and new lighting control system. Project located in Spinnerstown, Bucks County, PA.
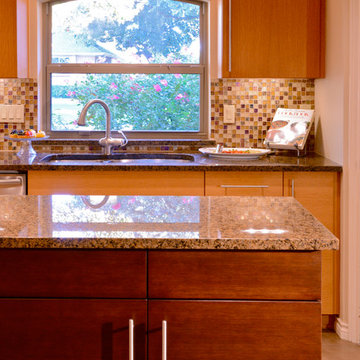
This complete gut and remodel successfully transformed this 1980s home from traditional and dated to warm and modern. We removed the crown molding, wallpaper, shutters, cabinets and flooring. Starting with a clean slate, we painted the beams the same color of the ceiling, re-textured the walls, and added lighting. We redesigned the cabinets, using a slab door and drawer front with vertical grain uppers and horizontal grain lowers. Utilizing drawers throughout, shortening the peninsula, and incorporating a counter depth refridgerator, improved the flow and function. Selecting warm neutral colors inhanced created a beautiful back drop for art.
Michael Hunter Photography
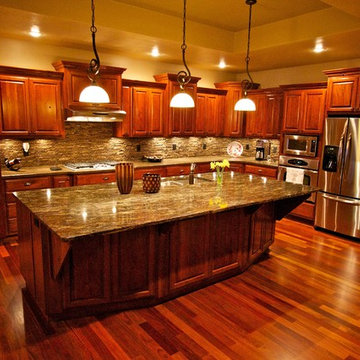
Rustic Cherry cabinetry with huge 5'x10' island with granite top. Glass tile backsplash with undercabinet and interior cabinet lighting.
Photo by: Christian Begeman

The kitchen almost has a retro-modern feel with the bright red tile, unique lighting fixtures, and black barstools. The windows let in a ton of natural lighting that bounces off the white cabinets and countertops to brighten the space.
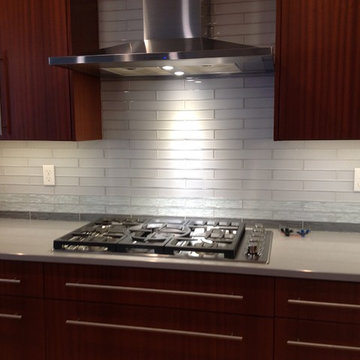
A grand kitchen area to linger with your coffee or cook up a storm. Streamlined design allows for easy cleanup and an exceptional look. Tons of storage space and a work area for baking, candy making or entertaining. A fresh look with the crisp white glass tiles for the splash. A light maple floor that is smooth and shiny lets the size of the kitchen seem even more expansive.
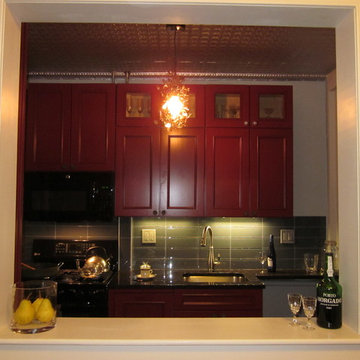
The view from the new opening to the Living Room: restored tin ceiling, red lacquer cabinets, and glass backsplash tile for low maintenance and big impact.
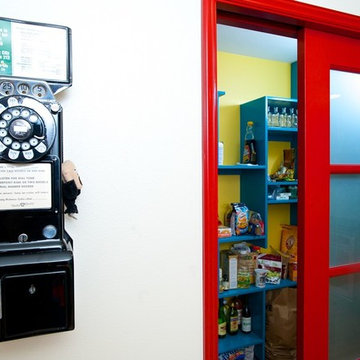
Walk-in pantry pocket door concept was based on Bristish phone booth. Storage shelving was designed to acommodate al the storables.
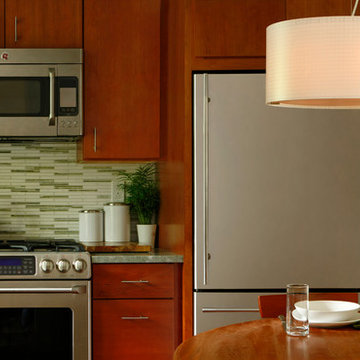
Custom built -in cabinetry designed to match the mid century modern style of the home and upgrade the simple shelving originally installed by the builder. Cookbooks are now right next to the dining room table and bonus covered storage below. The cabinetry is installed with a reveal that creates a shadow line around the whole cabinet, this detail is then is repeated throughout the kitchen, and the house for continuity
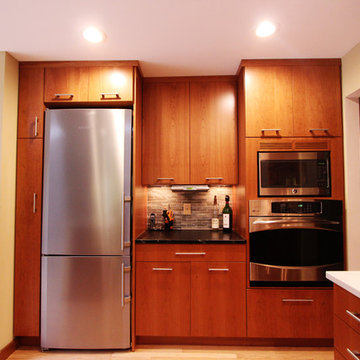
A narror Liebherr refrigerator was used to maximize cabinet space for these empty nesters. A tall narrow cabinet was placed to the left of the refrigerator to store brooms and trays (above). The microwave and oven were both also built in and the space between was captured as phone center area. The doors are all grain matched cherry veneer in a warm, medium stain. The countertops are a soap stone looking granite that has a sueded finish.
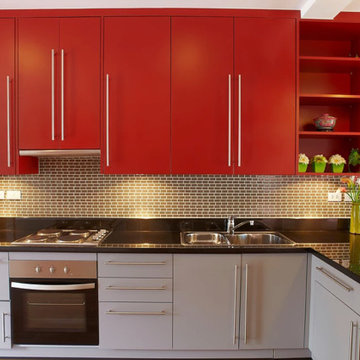
Beautiful remodel of outdated kitchen. Bright, contrasting red upper kitchen cabinets mixed with melodic gray tones of bottom kitchen cabinets. The black countertop balances with silver fittings and faucets for an exciting modern look within this space. We resurfaced and repainted all cabinets, installed new granite countertop, installed mauve glass tile, installed new pulls and handles, and upgraded the appliances. The end result is amazing area to cook and entertain every day.
Red Kitchen with Glass Tile Splashback Design Ideas
7
