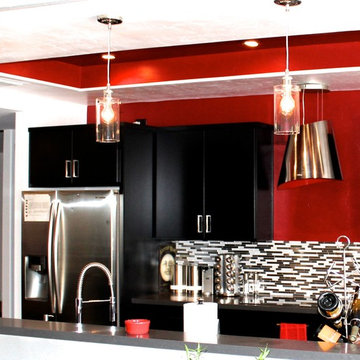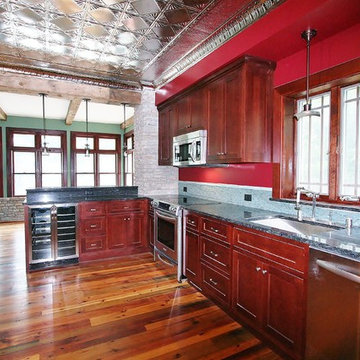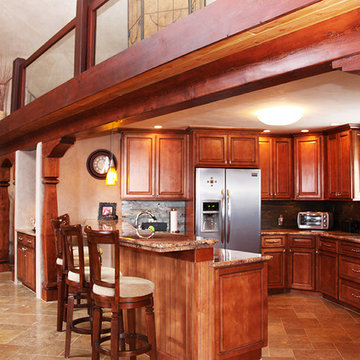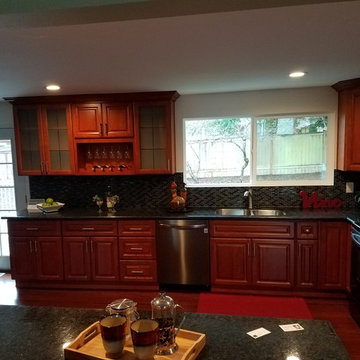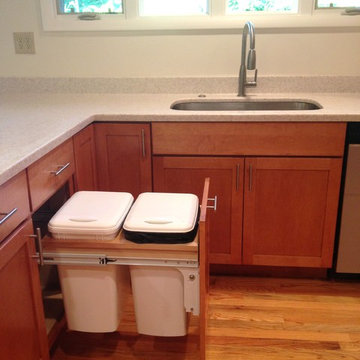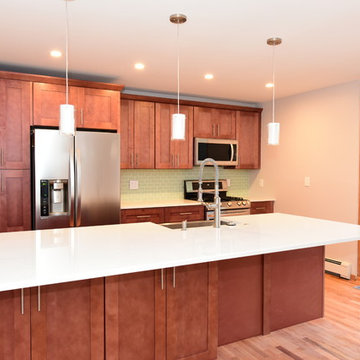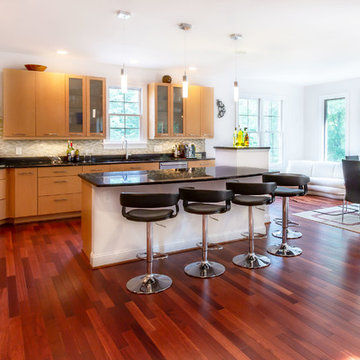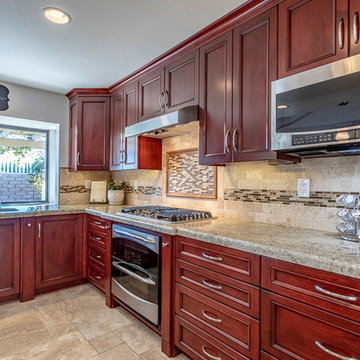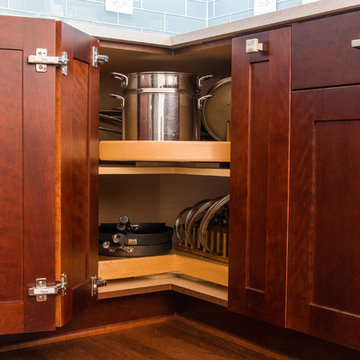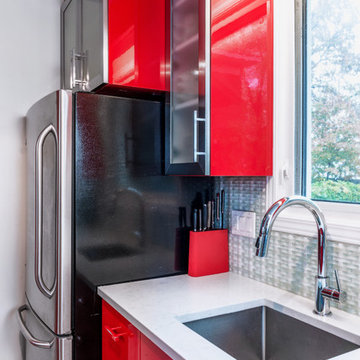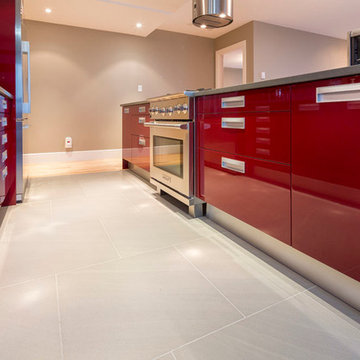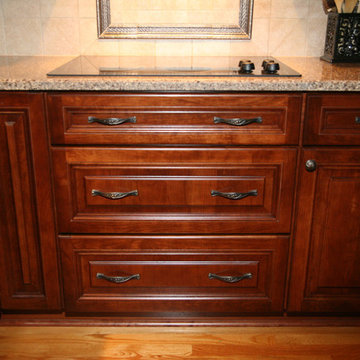Red Kitchen with Glass Tile Splashback Design Ideas
Refine by:
Budget
Sort by:Popular Today
161 - 180 of 498 photos
Item 1 of 3
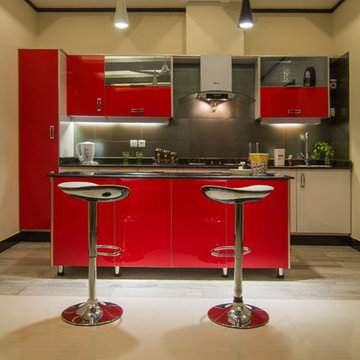
Contemporary Kitchens in Various Residences at Islamabad/Rawalpindi
Rana Atif Rehman, RDC Architectural Photography https://www.facebook.com/RDC.Architectural.Photography/
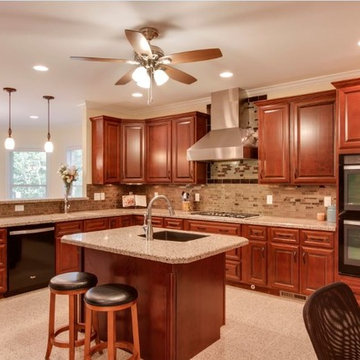
Summer Flame Cabinets
Engineered Granite Countertops
Hand cut glass backsplash
Blanco undermount sink
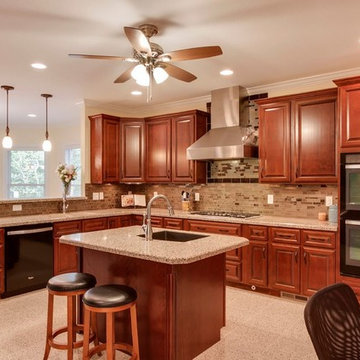
This stunning Granite Transformations kitchen was created with: Terra Di Siena countertops with Metropolis Bronzite beveled edge backsplash, with Metropolis Buxy behind the fan. The floor is Terra Chiara granite 16”x16”. The cabinets doors are Revere in Cherry Select wood with Cayenne stain and iron glaze.
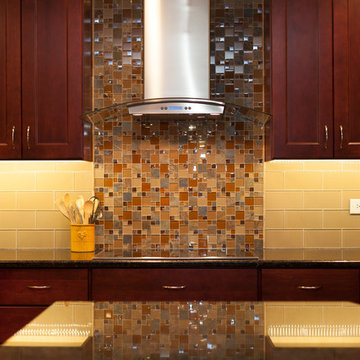
As you can tell in this beautiful close up shot, the tile behind the hood is a mix of glass and stone. It creates texture and dramatic focal point.
Photos by Thomas Miller
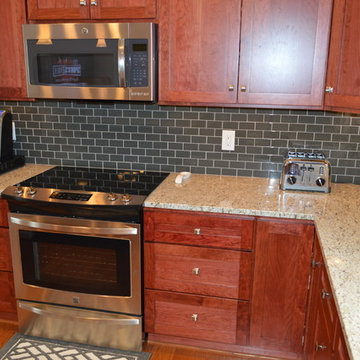
Gorgeous open concept floor plan kitchen. Center island with pendant lighting. New Hardwood Floors and appliances. We knocked down two walls and the end result is amazing.
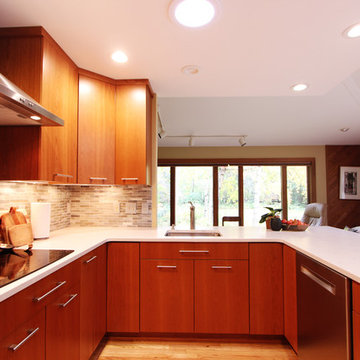
Lazy susans that have doors that fold in and spin with the lazy susan were used so that handles wouldn't have to be used. The stainless steel sink is centered in the space and both the pullout trash and the stainless steel dishwasher are in the new peninsula. The kitchen opens up to the the living room and the dining room.
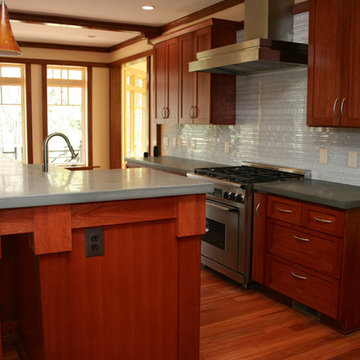
This 3 BR, 3 1/2 bath home allows the owners to live on one level most of the time. The Master Suite is on the main level along with the Living Room, Kitchen, Dining, pantries, Sun Room and service areas. The upper level houses two ample bedrooms while the lower level supports a rec center, media room, wine cellar, shop and full wet bar. Conceived as a Great Room house, the main level is designed as one seamless space that flows onto an ample deck overlooking the rear yard.
We also incorporated a variety of green building techniques - photo-voltaic shingles on the roof of the garage to generate a portion of the home's energy, a super insulated building envelope, rain water harvesting, high performance windows and doors, a high efficiency heat pump, low flow bath & kitchen fixtures, Energy Star appliances and LED lighting - that greatly reduced this structure's carbon footprint. All of the strategies amounted to a 30% reduction in the energy consumption in this home relative to comparable structures.
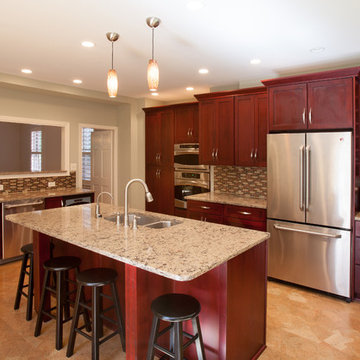
The opposing view. Half this space was the old space but you'll never know where because we bury our beams! Note the cork floor!
Photography by Jason Weil Photography
Red Kitchen with Glass Tile Splashback Design Ideas
9
