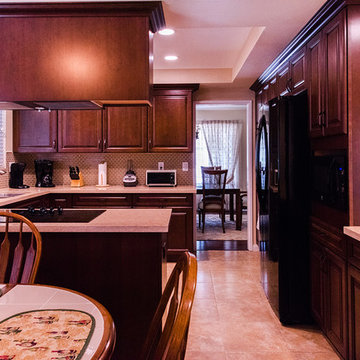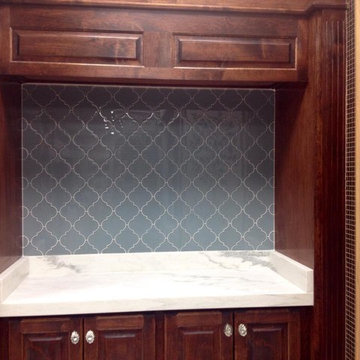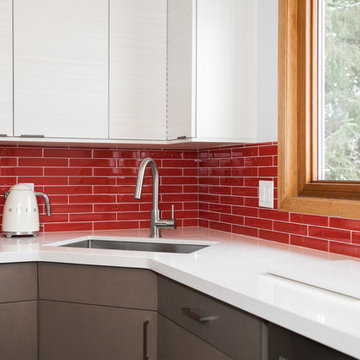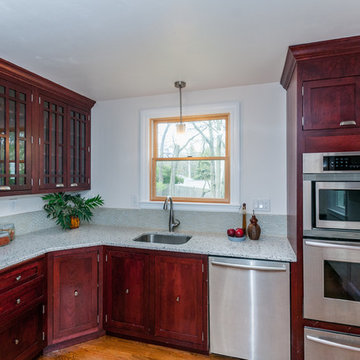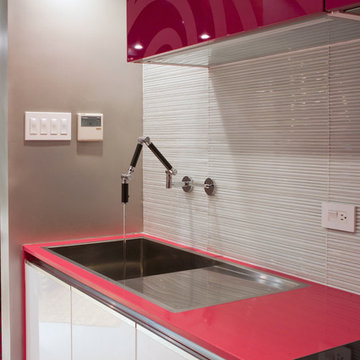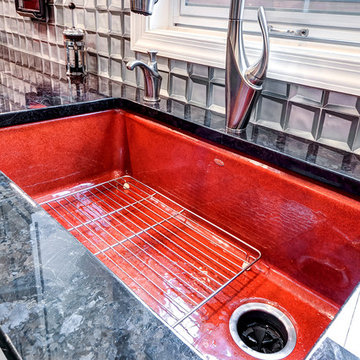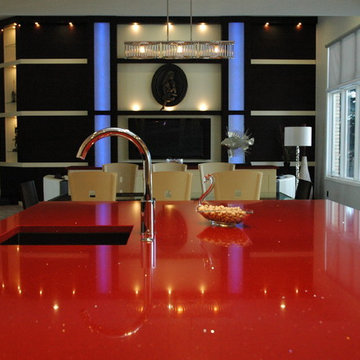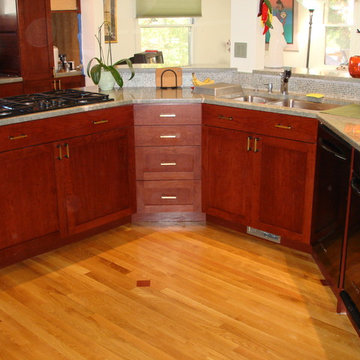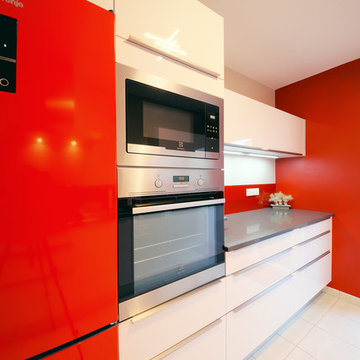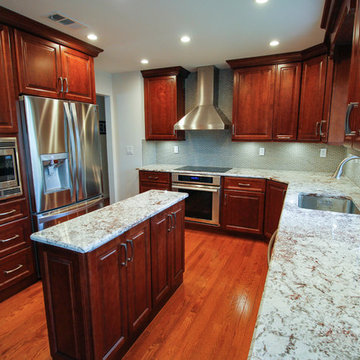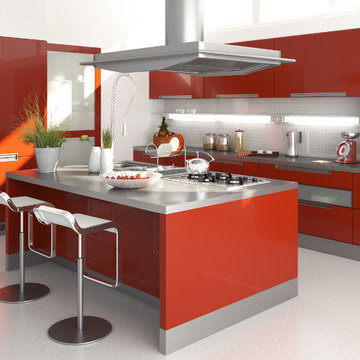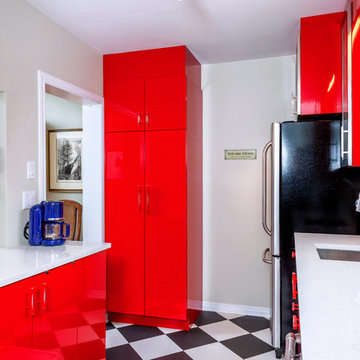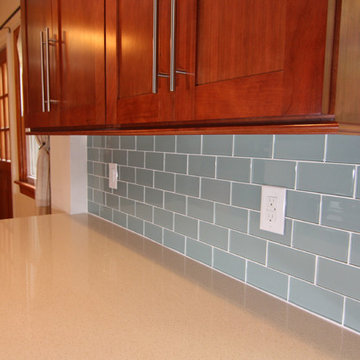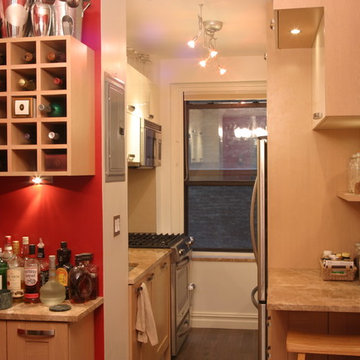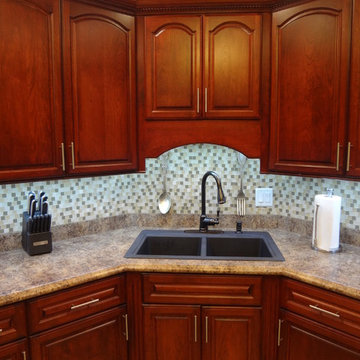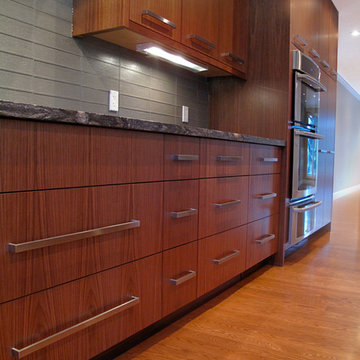Red Kitchen with Glass Tile Splashback Design Ideas
Refine by:
Budget
Sort by:Popular Today
181 - 200 of 498 photos
Item 1 of 3
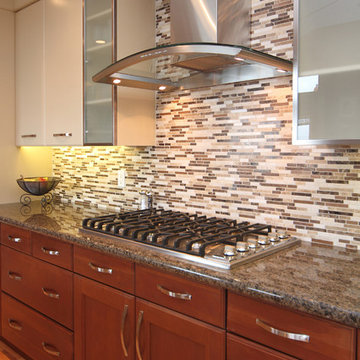
Beautiful custom kitchen with a combination of wood and lacquer finishes. Great built in appliances including a beverage centre.
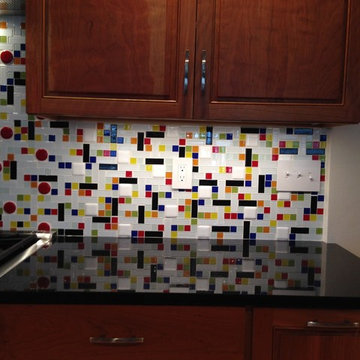
Here is Tracy's story:
"Here are some more pictures of our kitchen with the mosaic installed. The tiles are beautiful and installed very well!
The kitchen was part of a large addition/remodel in which we removed a load bearing wall. The cabinets are natural cherry (which is oxidized beautifully) with “figured” panels, the countertops are black granite (called black galaxy) and the floor is natural maple (no stain, satin sealer). Appliances (except microwave) are Thermador. The only “wall” in the kitchen is the one with the mosaic backsplash on it.
The mosaic design was done over time (and with several samples) on the website’s design tool and was inspired by the Frank Lloyd Wright design of the Coonley Playhouse Windows.
We are super happy with how it came out and with the tile!!!!! Would recommend you folks to anyone!"
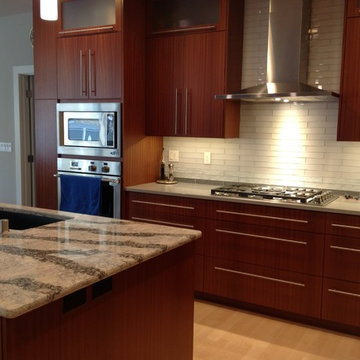
A grand kitchen area to linger with your coffee or cook up a storm. Streamlined design allows for easy cleanup and an exceptional look. Tons of storage space and a work area for baking, candy making or entertaining. A fresh look with the crisp white glass tiles for the splash. A light maple floor that is smooth and shiny lets the size of the kitchen seem even more expansive.
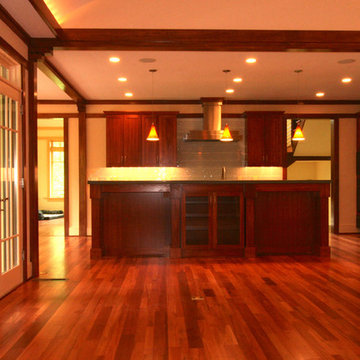
This 3 BR, 3 1/2 bath home allows the owners to live on one level most of the time. The Master Suite is on the main level along with the Living Room, Kitchen, Dining, pantries, Sun Room and service areas. The upper level houses two ample bedrooms while the lower level supports a rec center, media room, wine cellar, shop and full wet bar. Conceived as a Great Room house, the main level is designed as one seamless space that flows onto an ample deck overlooking the rear yard.
We also incorporated a variety of green building techniques - photo-voltaic shingles on the roof of the garage to generate a portion of the home's energy, a super insulated building envelope, rain water harvesting, high performance windows and doors, a high efficiency heat pump, low flow bath & kitchen fixtures, Energy Star appliances and LED lighting - that greatly reduced this structure's carbon footprint. All of the strategies amounted to a 30% reduction in the energy consumption in this home relative to comparable structures.
Red Kitchen with Glass Tile Splashback Design Ideas
10
