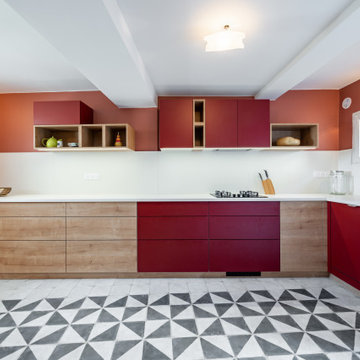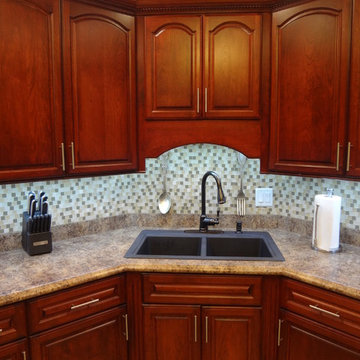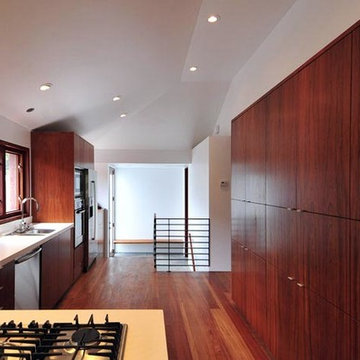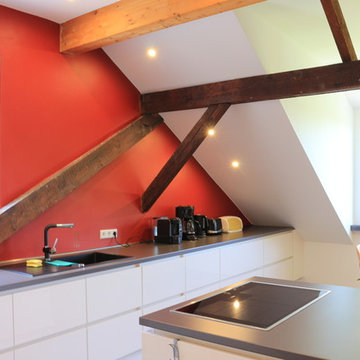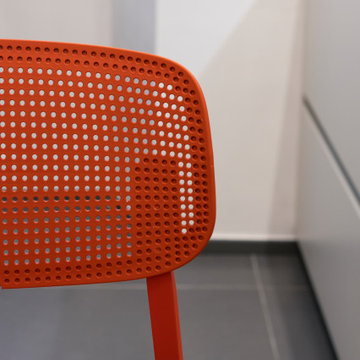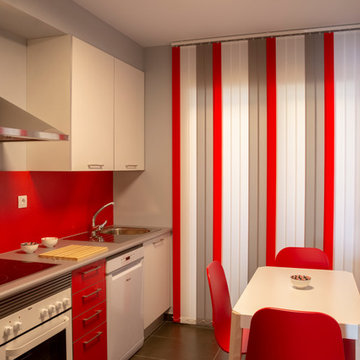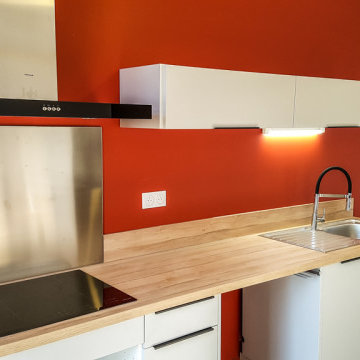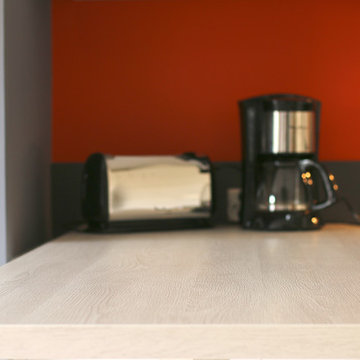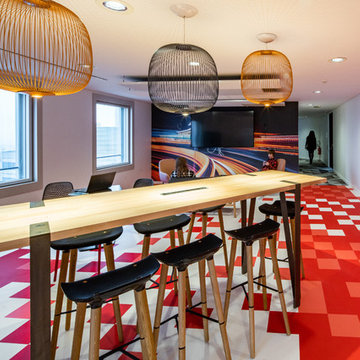Red Kitchen with Laminate Benchtops Design Ideas
Refine by:
Budget
Sort by:Popular Today
161 - 180 of 303 photos
Item 1 of 3
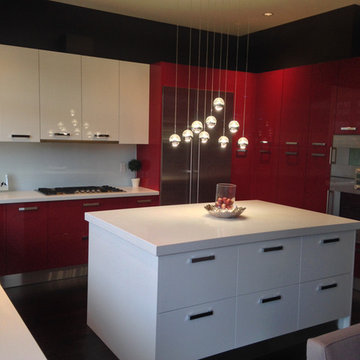
Colombini Artec (Glossy line) - modern high quality Italian kitchen made by our Italian partner Colombini Casa.
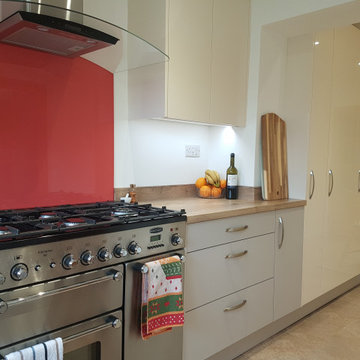
Range: Glacier Gloss & Super Matt
Colour: Jasmine Ivory & Cashmere
Worktops: Duropal Natural Coppice Oak
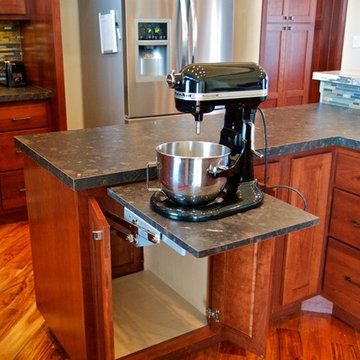
Cherry cabinetry with flat panel doors and a 2 tiered U shaped island. The opening for the fridge if for a double fridge/freezer that the homeowner will be purchasing in the future. There is a slate tile backsplash with some stainless steel pieces. The countertops are laminate with the top bar being a different color. There are pull out spice cabinets, mixer lift, garbage can pull out with cutting board in the island.
Photo By: Christian Begeman
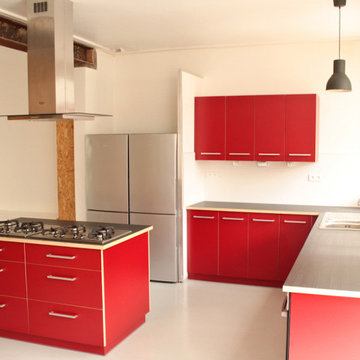
Réalisation d’une cuisine aménagée, entièrement sur mesure, à la demande d’investisseurs particuliers du Choletais dans le Maine et Loire.
Un projet mené de la conception à la pose.
Une fois les différentes fonctionnalités et les contraintes d’aménagement et de circulation validées par les clients, l’agence a pu faire différentes propositions. Le choix s’est porté sur une structure de caisson en contreplaqué de peuplier, déjà employé pour la réalisation du buffet Skab. Toutes les portes et les tiroirs s’habillent d’un placage stratifié rouge vif et tonique, couleur des huisseries de l’habitation.
La cuisine propose une vue sur la verrière et le jardin, à l’arrière de l’habitation. Les grandes zones de plan de travail, l’emplacement pour deux réfrigérateurs/congélateurs, les deux plaques de cuisson en îlot central et une grande table conviviale dans la continuité de cet îlot ont séduit les clients. Ce grand espace ainsi aménagé est pratique et convivial pour les huit colocataires du logement situé en centre-ville de Cholet !
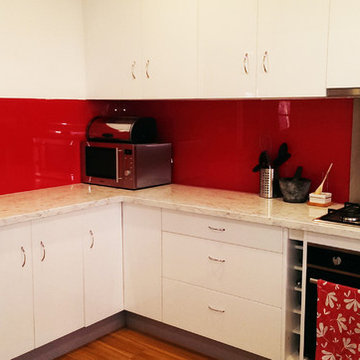
Budget renovation of a kitchen completed in less than 10 days and costing less than $8000 including rip out. Perfect for a rental property in need of a face lift without breaking the bank.
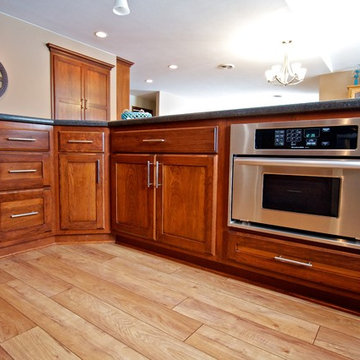
Cherry cabinetry with shaker style doors and a good sized island. There is undercabinet lighting and a mixture of 5 piece and slab drawer fronts. There is also a microwave drawer in the island.
Photo By: Christian Begeman
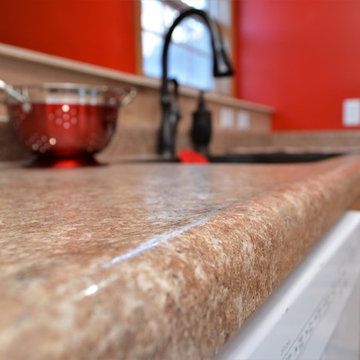
Cabinet Brand: Haas Signature Collection
Wood Species: Rustic Hickory
Cabinet Finish: Natural
Door Style: Federal Square
Counter top: Laminate, Ultra Form-No Drip, Coved backsplash, Sedona Trail color
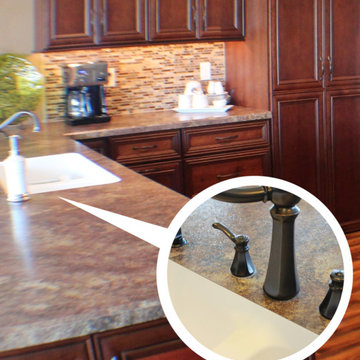
A view of this sink in this beautiful Cherry kitchen shows the undermounted Karran sink to the Wilsonart countertops. This application gives a granite look at a much lower cost.
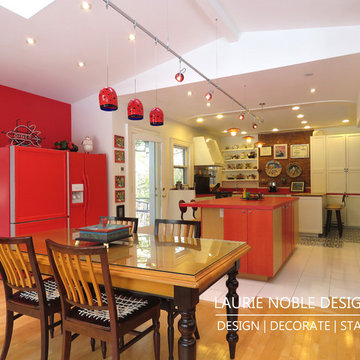
Photo Credits : Laurie Noble Design, LLC
A happy, eat-in kitchen has all the amenities and overlooks the back yard through an oversized window. Additional skylights brighten the space.
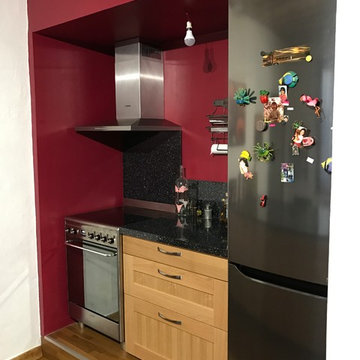
Cuisine contemporaine en chêne massif et plan de travail noir brillant pailleté. Avec peu de surface murale aménageable, il fallait un ilot central avec du rangement et une partie "table" pouvant recevoir 5 à 6 personnes.
La partie cuisson a été intégré dans la niche avec le réfrigérateur. La partie lavage et rangement vaisselle dans le coin opposé.
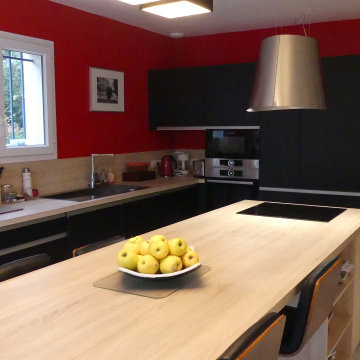
Conception et implantation d'une cuisine contemporaine dans un espace de 20 m² afin de gagner en volume de rangements et en esthétique. Une cuisine beaucoup plus fonctionnelle qu'elle ne l'était. Auparavant, un bar central coupait la cuisine en deux en 2 parties : l'espace préparation, en U, complètement enclavé dans la moitié de la cuisine, et l'espace repas. Aujourd'hui, on gagne en perspective puisque l'espace est complètement ouvert et donne sur la terrasse.
Red Kitchen with Laminate Benchtops Design Ideas
9
