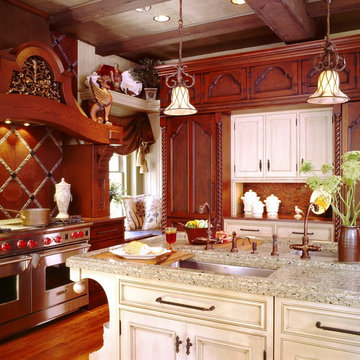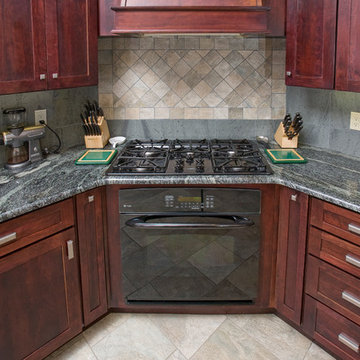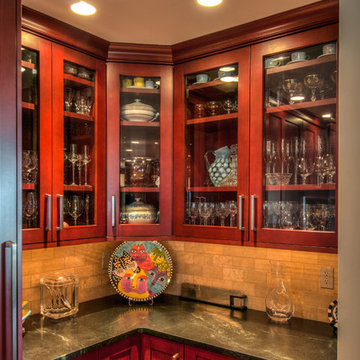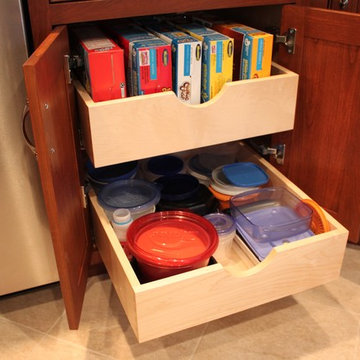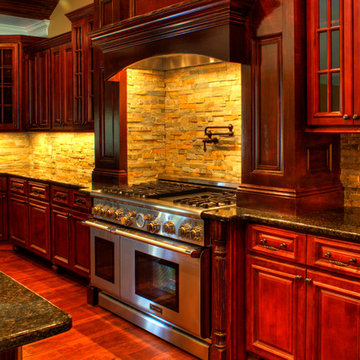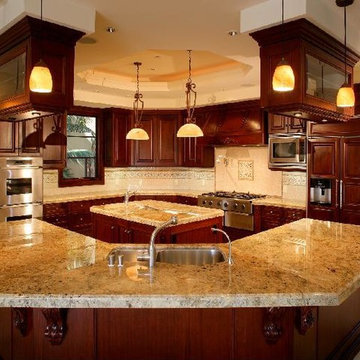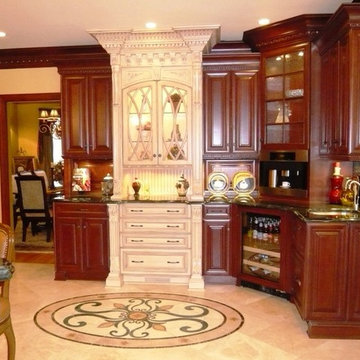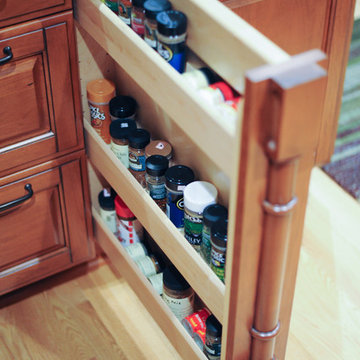Red Kitchen with Stone Tile Splashback Design Ideas
Refine by:
Budget
Sort by:Popular Today
81 - 100 of 867 photos
Item 1 of 3
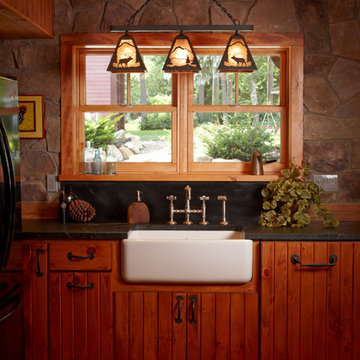
Rock walls, wood plank ceiling, soapstone counters and backsplash, camp-style cabinetry from Crystal Cabinets, forged iron cabinet hardware and rustic lighting transformed a basic white 60's style kitchen into the warm, cozy space you see here.
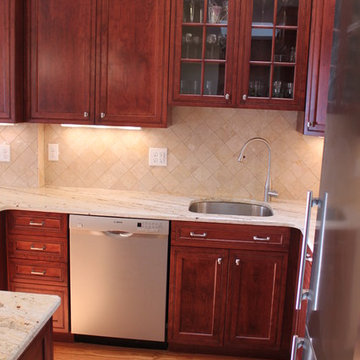
Apple Valley Cabinetry in the Cortalnd series. Framington door in cordovan finished cherry wood. Apollo Storn granite countertop.
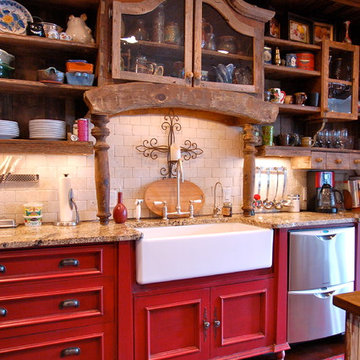
The Hill Kitchen is a one of a kind space. This was one of my first jobs I worked on in Nashville, TN. The Client just fired her cabinet guy and gave me a call out of the blue to ask if I can design and build her kitchen. Well, I like to think it was a match made in heaven. The Hill's Property was out in the country and she wanted a country kitchen with a twist. All the upper cabinets were pretty much built on-site. The 150 year old barn wood was stubborn with a mind of it's own. All the red, black glaze, lower cabinets were built at our shop. All the joints for the upper cabinets were joint together using box and finger joints. To top it all off we left as much patine as we could on the upper cabinets and topped it off with layers of wax on top of wax. The island was also a unique piece in itself with a traditional white with brown glaze the island is just another added feature. What makes this kitchen is all the details such as the collection of dishes, baskets and stuff. It's almost as if we built the kitchen around the collection. Photo by Kurt McKeithan
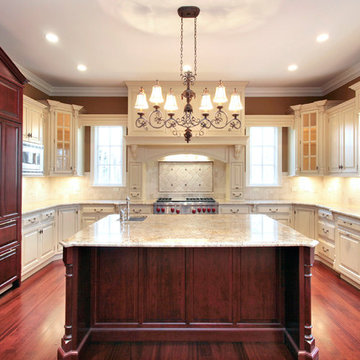
As a builder of custom homes primarily on the Northshore of Chicago, Raugstad has been building custom homes, and homes on speculation for three generations. Our commitment is always to the client. From commencement of the project all the way through to completion and the finishing touches, we are right there with you – one hundred percent. As your go-to Northshore Chicago custom home builder, we are proud to put our name on every completed Raugstad home.
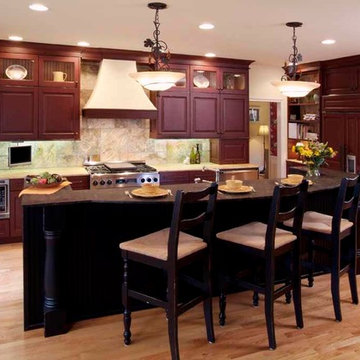
We started with the kitchen, family room, mudroom project. The tell tale 80's corner sink was removed, patio door moved and large multi-level island created, concealing the sink. The cabinetry is a multi-step, distressed finish in barn red, black and glazed pine. All counters are honed granite and backsplash is slate.
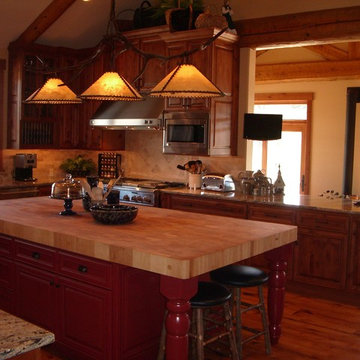
A custom paint color on the island, duplicated in other areas of the house, add design flair and continuity to this fabulous house.
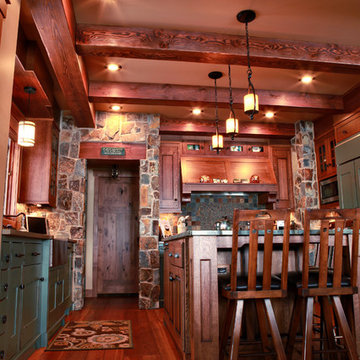
All beams built and supplied by the Woodbeam Company Inc.
Each box beam is finely crafted from Douglas fir and look identical to solid timbers.
Light weight, easy to install and cost effective.
Texture- Raised grain.
Supplying Western Canada
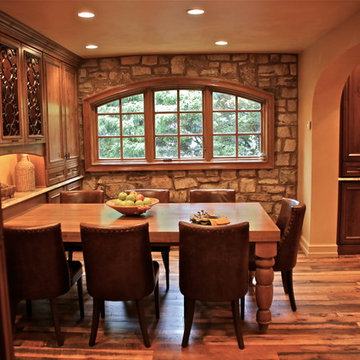
Voted best of Houzz 2014, 2015, 2016 & 2017!
Since 1974, Performance Kitchens & Home has been re-inventing spaces for every room in the home. Specializing in older homes for Kitchens, Bathrooms, Den, Family Rooms and any room in the home that needs creative storage solutions for cabinetry.
We offer color rendering services to help you see what your space will look like, so you can be comfortable with your choices! Our Design team is ready help you see your vision and guide you through the entire process!
Photography by: Juniper Wind Designs LLC
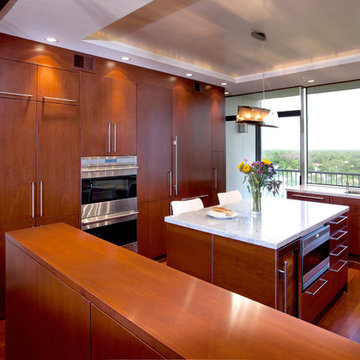
All appliances featured are Sub-Zero Wolf. Brookhaven cabinets on a Vista Plus door style with a Cognac finish on Cherry wood. Tall pantry for stackable washer and dryer with retractable doors. Panels on refrigerator. Kitchen design features all large chrome pulls. The small island houses a wine cooler and warming drawer with seating for two.
Cabinet Innovations Copyright 2012 Don A. Hoffman
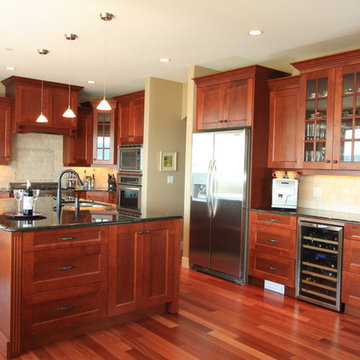
Custom Designed Kitchen Cabinets, Shaker Wide Rail Door Style, medium cherry stained Maple. Clear glass display cabinets with 8 pane mullion doors. Granite Countertops. Travertine tile back splash, hardwood flooring and stainless steel appliances.

This apartment, in the heart of Princeton, is exactly what every Princeton University fan dreams of having! The Princeton orange is bright and cheery.
Photo credits; Bryhn Design/Build
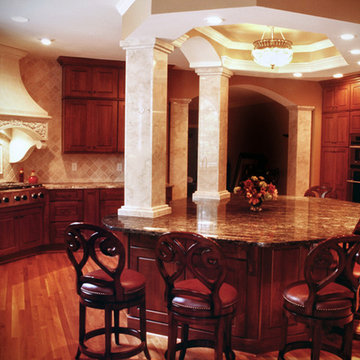
This European inspired kitchen remodel features an expansive island, stacked wall cabinets, cherry cabinets with chocolate glaze, cosmos granite and marble columns. The focal point is the Marie Antoinette stone range hood by Francois and Company.
Red Kitchen with Stone Tile Splashback Design Ideas
5
