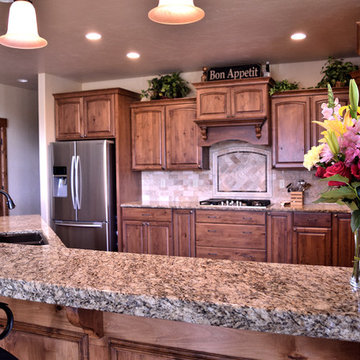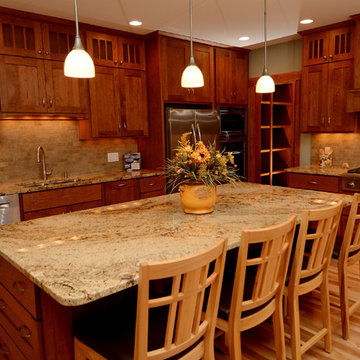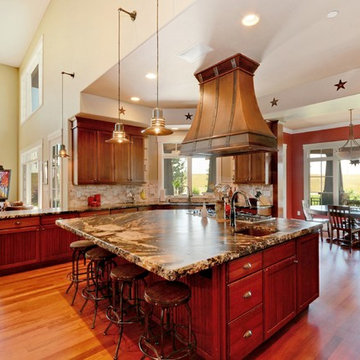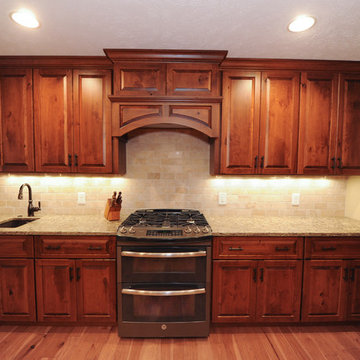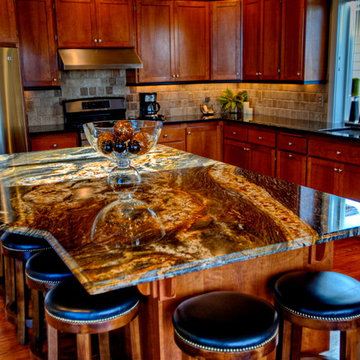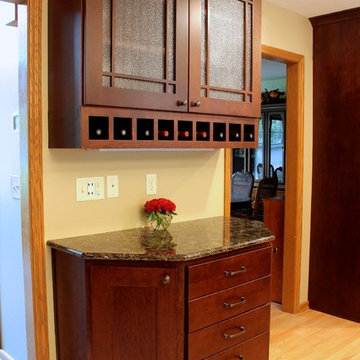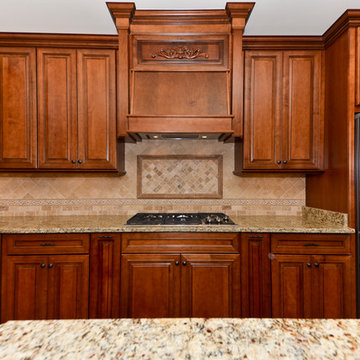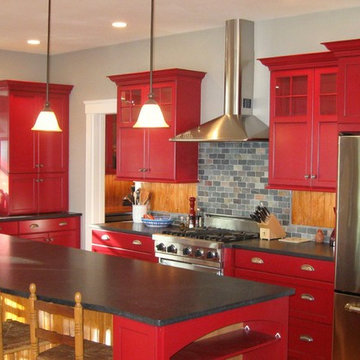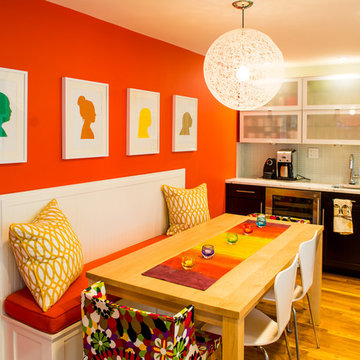Red Kitchen with Stone Tile Splashback Design Ideas
Refine by:
Budget
Sort by:Popular Today
101 - 120 of 867 photos
Item 1 of 3
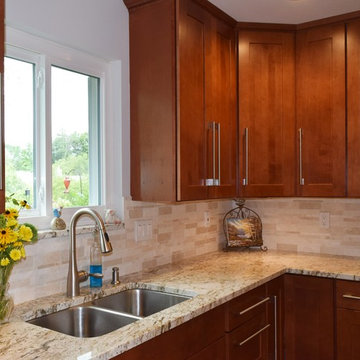
Pendant lights-Ferguson N605431 "Sagamore" mini H 48.8 " W9"; Cleo 26" Modern swivel Barstools, gray and stainless steel; Cabinets- Waypoint Maple Cognac 650S and 650F; Websters Flooring 3/4" X 2 1/4" White Oak Hardwood Floors; KBR African Rainbow Granite, Eased Edge; Double Equal Sink 3118; Customer bought their back splash through Floor&Decor- Ice Beige Linear Stick Marble
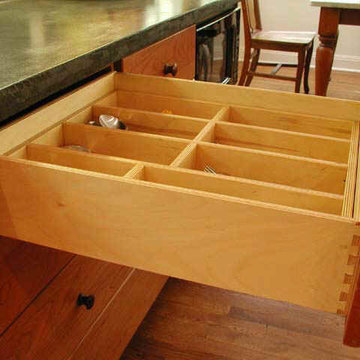
Here is a close-up view of a drawer, showing the dovetailed drawer construction. This drawer also has a cutlery insert. Note the full extension concealed drawer glides. The action is very smooth and they do not fishtail.
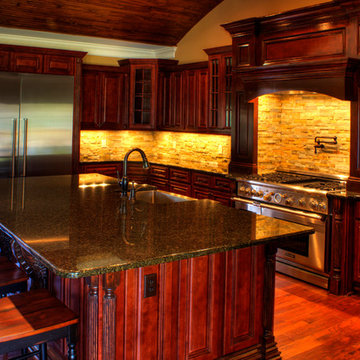
Mantle style hood over commercial range with stone backsplash and built-in fridge.
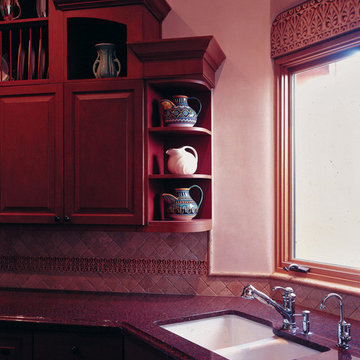
Adding layers of cranberry-stained, custom wood cabinets, enlivened a beige kitchen in this remodel. Red Dragon granite counter tops set the color scheme of the kitchen, while the pale plaster walls calmed things down.
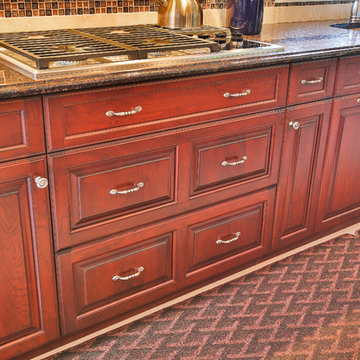
The cooktop will have 2 to 3 deep drawers for pots and pans below the cooktop depending upon the height of the appliance drop in.
Photo by Nettie Einhorn
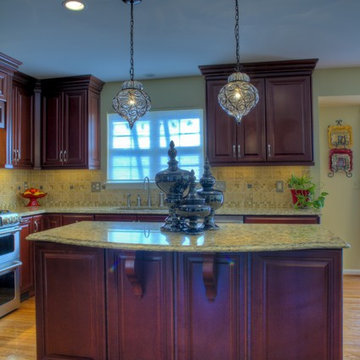
The unique onion-shaped pendants chosen by the client echo the traditional feel of the cabinetry, granite, and the furnishings in the rest of the home.
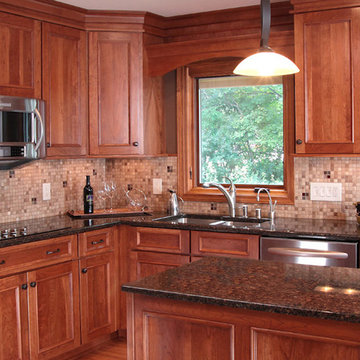
Kitchen renovation transformed an outdated disjointed kitchen into an environment that is warm, spacious, efficient, and inviting. The new layout provides additional storage space as well as prep/entertaining space.
A harmonious contrast to the finish of the cabinetry was provided by a dark Hanstone quartz countertop with varying shades of gray, gold, black and red and a Noce travertine backsplash with randomly placed glass tiles in dark gray, taupe, tan and red was the perfect compliment. The light fixtures and cabinet hardware in oil rubbed bronze accentuate the darker hues in the quartz countertops and the glass inserts in the travertine tiled backsplash.
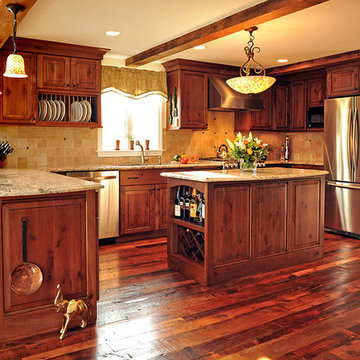
Ah, the kitchen! The focal point of any home, and this one is no exception. The owners wanted an open floor plan that would accommodate entertaining with a rustic feel while maximizing the ocean view. This kitchen we designed accomplishes all that...and then some! Onto the details: the counter tops are granite, and we supplied and installed the wood floors, which are made up of random width rustic reclaimed antique heart pine. The cabinets are Candlelight Bridgeport in Cherry with a Merlot finish (and they complement the stainless steel appliances perfectly). The kitchen faucet is manufactured by Rohl. It's the Country Pullout faucet in satin nickel. The center island provides an additional work surface as well as storage and easy access to the wine selections.
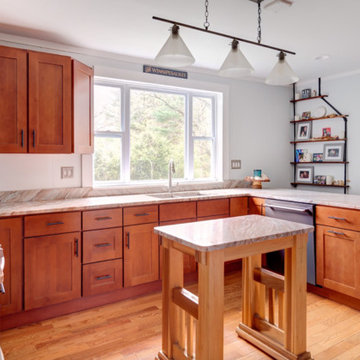
http://61warrenave.com
This quintessential Colonial farmhouse is situated on a sprawling 1.58 acre lot surrounded by conservation land and picturesque views. The property includes a one and a half story barn, five bay carriage house and antique chicken coop. The barn is currently used as a garage, workshop and storage. The five bay carriage house is perfect for recreational toys and equipment storage. Beautiful grounds embrace an expansive yard that extends to both sides of the house. Enjoy evening gatherings on the brick patio with outside fireplace. The kitchen has been updated with marble countertops, cabinets and stainless steel appliances. Other updates include windows, renovated baths, refinished hardwood floors, a new irrigation system, new high efficiency gas heating system, new hot water tank and new A/C system. Located on a dead end street and a short distance to the new rail trail. Close proximity to Weston Center and convenient to restaurants, shops, Weston train stop and major routes.
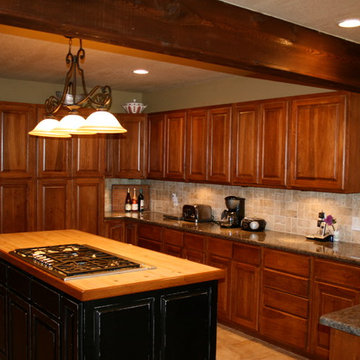
The kitchen features a custom wood island with a large cooktop and ample storage in the custom pecan cabinets.
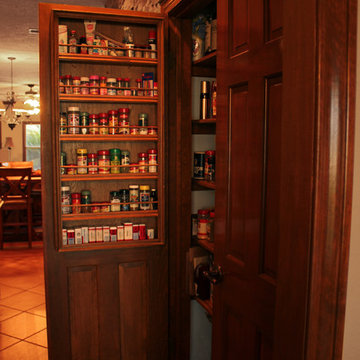
Unique Builders & Development designed and built this kitchen in Missouri City Texas. The standout feature in this kitchen is the custom built island table top - a beautifully honed wood counter top finish gives it a Texas flair.
Red Kitchen with Stone Tile Splashback Design Ideas
6
