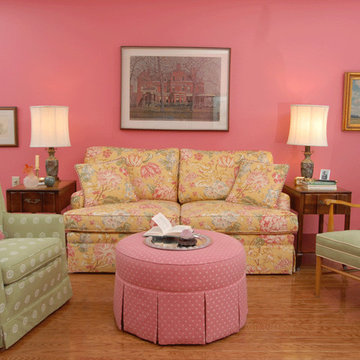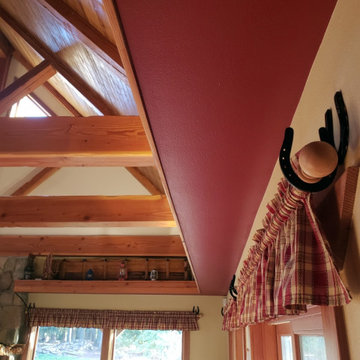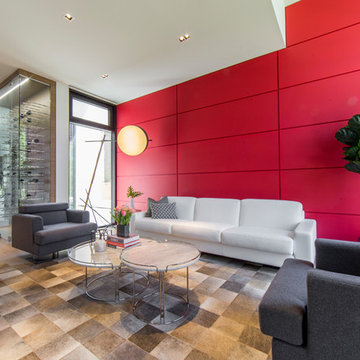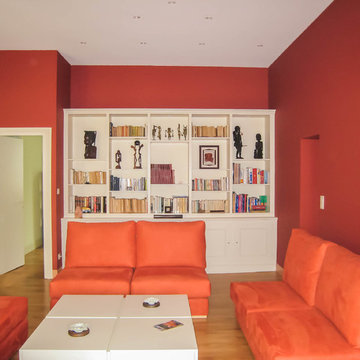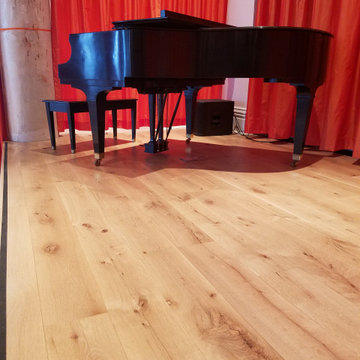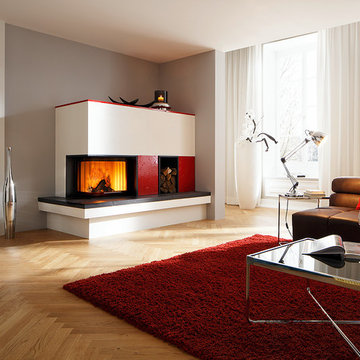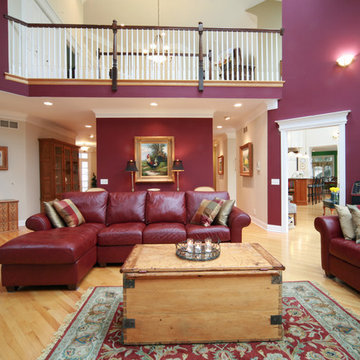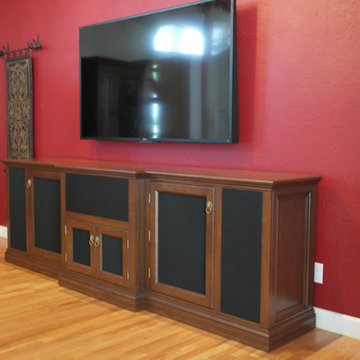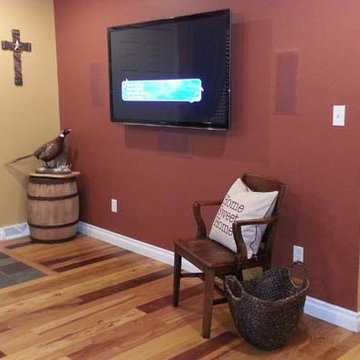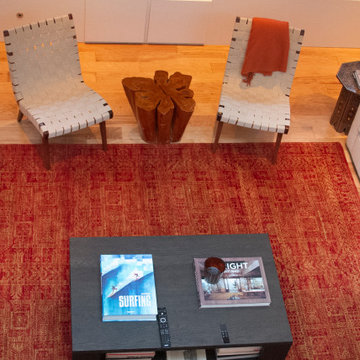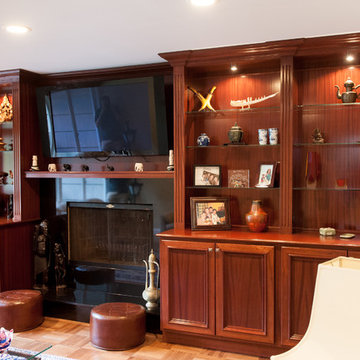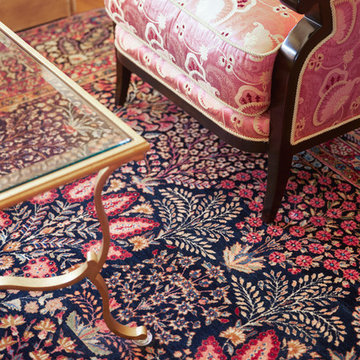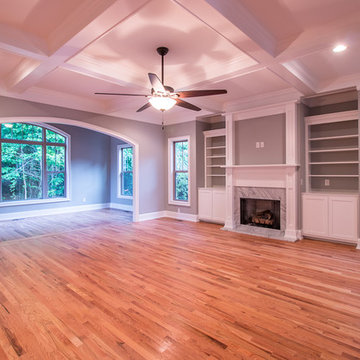Red Living Room Design Photos with Light Hardwood Floors
Refine by:
Budget
Sort by:Popular Today
221 - 240 of 560 photos
Item 1 of 3
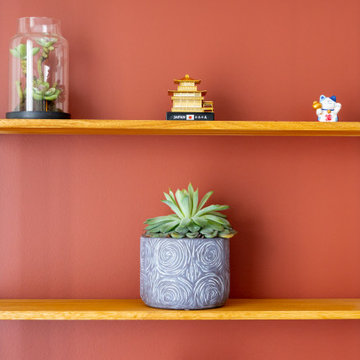
Mon client venait d'acquérir un appartement sur plan, non loin de Rouen.
Il désirait être accompagné pour créer un intérieur à son image, un esprit industriel, masculin. Il tenait à intégrer dans l'aménagement, ses meubles déjà en sa possession.
L'entrée assez vaste a été délimitée grâce à une verrière et une mise en peinture totale ( murs et plafond) noir. Côté mobilier, j'ai conseillé à mon client de placer son armoire classeur vintage en complément d'un banc habillé de coussins couleur terracotta.
La cuisine sur mesure a été choisie en noire et chêne naturel pour une continuité harmonieuse. L'espace de vie avec la vue sur la terrasse est chaleureux et masculin, avec l'alliance du cuir marron, du chêne des tables basses et métal du meuble tv.
Nous avons créé un espace bibliothèque délimité par du color zoning, en terracotta, mettant ainsi en valeur des étagères suspendues en métal et bois.
Côté chambre, nous avons conservé l'harmonie couleur de l'appartement, gris et terracotta. Je tenais vraiment à traiter cette pièce comme une chambre d'hôtel, j'ai donc créé un sousbassement gris en accord avec la tête de lit. Le reste des murs ont été peint en beige clair. Les rideaux ont été choisi lourds et épais afin de créer une ambiance chaleureuse et cossue.
Un espace dressing a été crée sur mesure, avec des portes miroirs pour agrandir la pièce. Nous retrouvons ici aussi, l'harmonie couleurs, fil conducteur du projet.
Une page blanche, et quelques mois nous ont suffi pour créer une ambiance industrielle et répondant aux désirs de mon client.
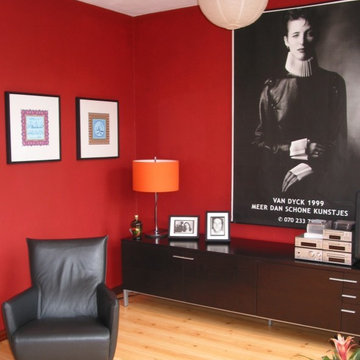
The red feature wall was perfect to off-set the black and white artwork along with the Middle Eastern art. High end classic designer furniture was sourced from Dutch designers to complement the room.
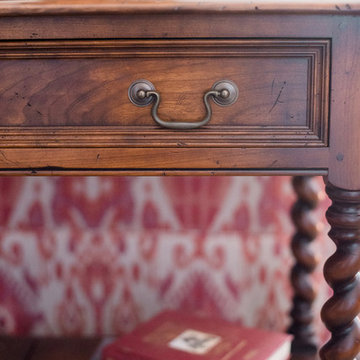
Jennifer McKenna Photography
Not my choice to use this table but it does work with the sofa print!
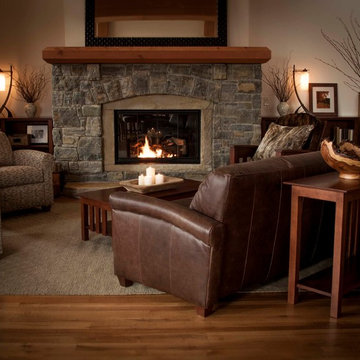
Mission sofa table, Chelsea storage chest, Rupert armchairs, Mission armchair, Mission bookcases, Rupert couch, Mission coffee table
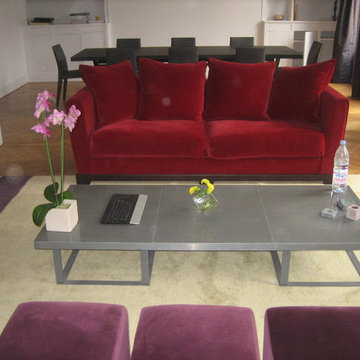
Canapé Promémoria en velours Elitis rouge, pouf sur mesure en velours violet, table basse Métal création sur mesure, tapis Diurne en laine sur mesure
Création www.homeattitudes.net
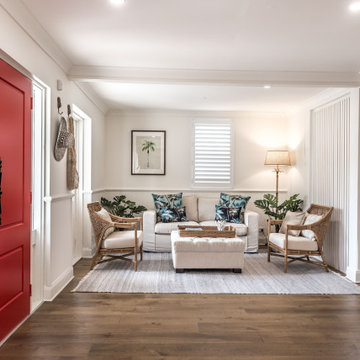
The reception area is accessed through the amazing new red front doors, allowing clients to step into what feels like a warm and comfortable living space. The concept was to create an environment for clients that felt like home. The warm tones in the sofa and rug soften the space, a palm floor lamp adds ambient light and accessories in rattan & palm prints add to the tropical theme.
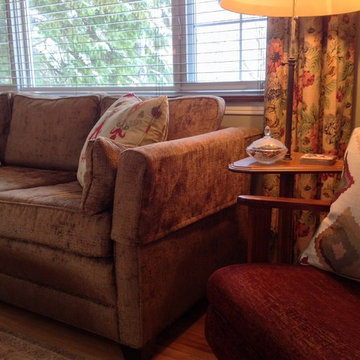
This is the room now. The space was given a fresh coat of paint (walls and ceiling), all the furniture was reupholstered, and the piano was moved to the cottage and was replaced by a new console for added storage.
Red Living Room Design Photos with Light Hardwood Floors
12
