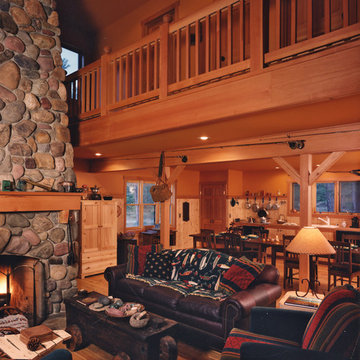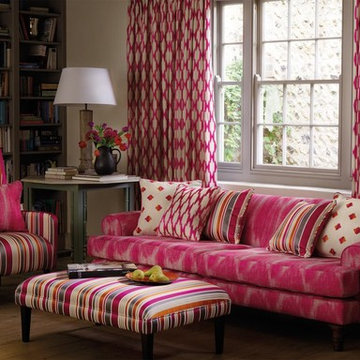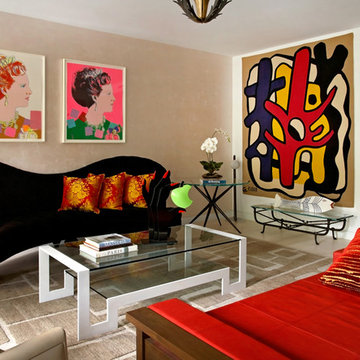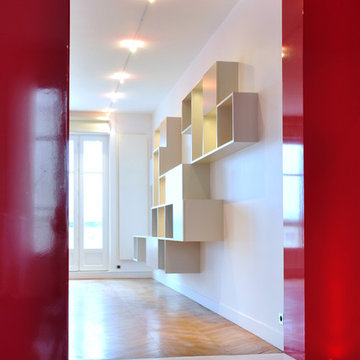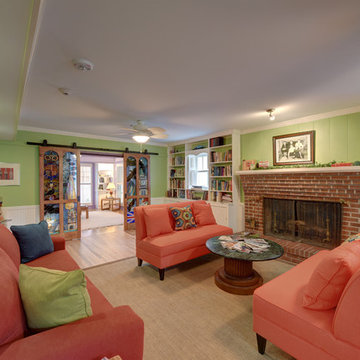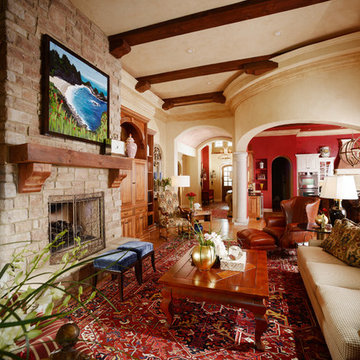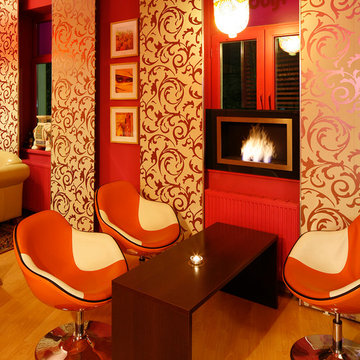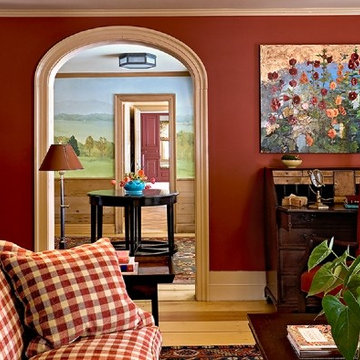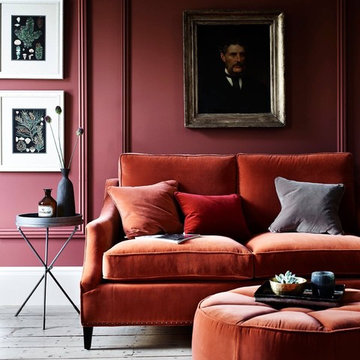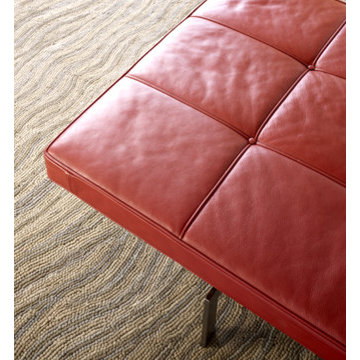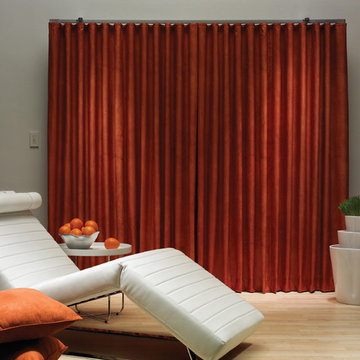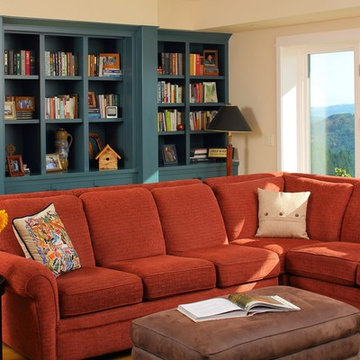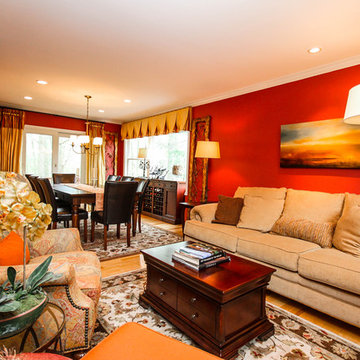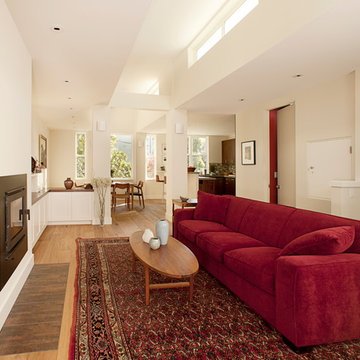Red Living Room Design Photos with Light Hardwood Floors
Refine by:
Budget
Sort by:Popular Today
161 - 180 of 560 photos
Item 1 of 3
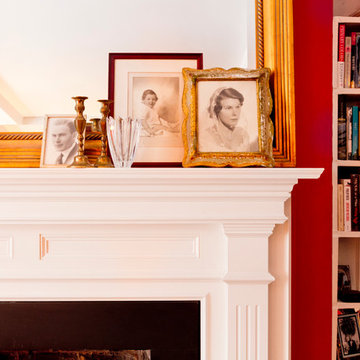
Detail of the mantle once we were able to remove the clutter and feature some special mementos. Photo: Rikki Snyder
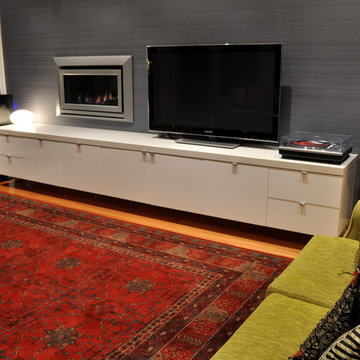
AMG Architects, together with the owners of this circa 1910 weatherboard home, created smart, free flowing spaces that reflected the owners’ style, character and sophistication while remaining sympathetic to the home’s period origins.
The completely remodeled kitchen and dining space is set off by a stunning 3.4m long Stone Italian “Cristal” island bench which draws the eye to subtly defining the kitchen and dining spaces.
A feature glass and aluminium cabinet, containing the owners’ precious glassware and crockery collections, is a striking example of the creative partnership that defined this renovation.
Likewise, a chance spotting of some stylish chartreuse-green tiles in a design magazine set the creative wheels in motion for the creation of two luxurious ensuites.
From the striking green marble floor tiles to the large frameless glass shower recess, oversized window, cleverly designed niches, and luxurious rain shower, the master ensuite exudes sophistication.
AMG Architects’ signature louvered window design creates a sense of flowing spaces, improving the natural light and air flow.
Throughout, it is the personal touches that enliven this property with a unique character and spirit.
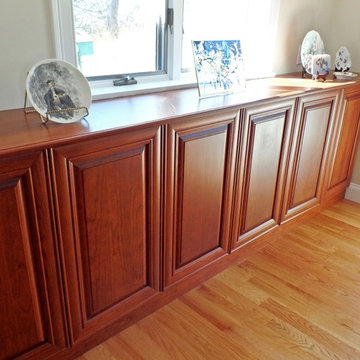
A row of wood-topped, brandy-stained cherry cabinets in a raised panel mitered door style set the tone for the living room and provide storage for extra inherited china.
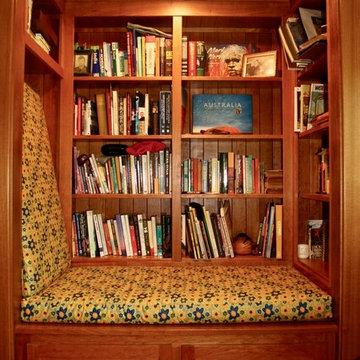
The upper level of the addition contains the new living room, which has a cozy reading nook with built-in bookshelves, drawers, lighting and a custom cushion. The living room also includes a wood-burning stove and vaulted ceiling.
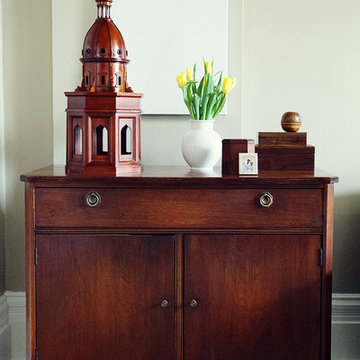
Sophisticated details anchor a corner of this 1896 Queen Anne Revival living room. Antique and vintage mahogany-toned furniture and accessories offset soft, grey walls. Crisp white, stacked canvases match porcelain vase and painted, original trim. Bright yellow tulips add colour to this quiet vignette.
Photography - prizzem photoart
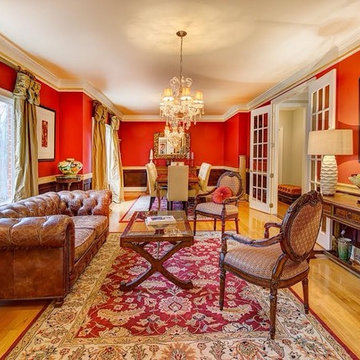
The bright red walls are complimented by the brown faux finished wainscoting I selected rugs that further emphasized the red walls and added amber crystal chandeliers above each area. The golden silk upholstery was selected as a compliment to the chandeliers.
Red Living Room Design Photos with Light Hardwood Floors
9
