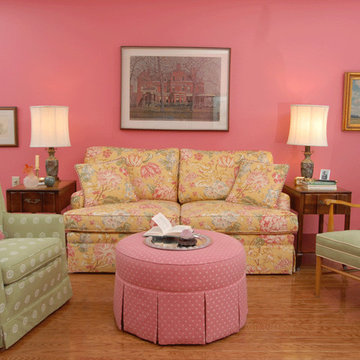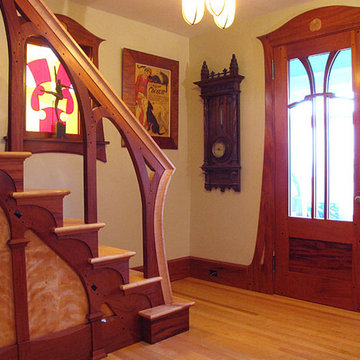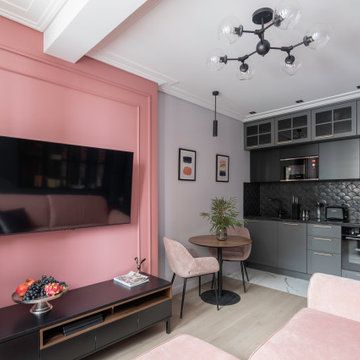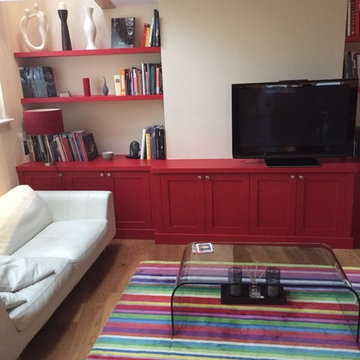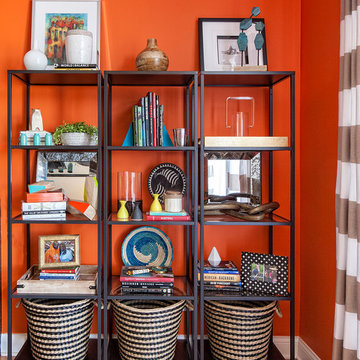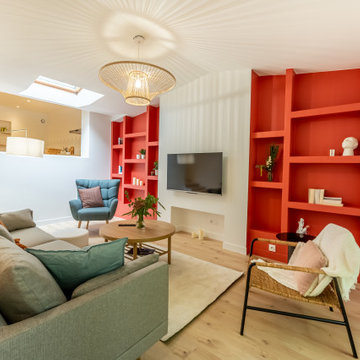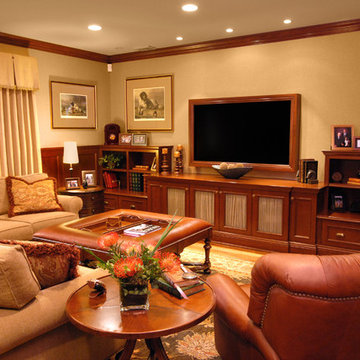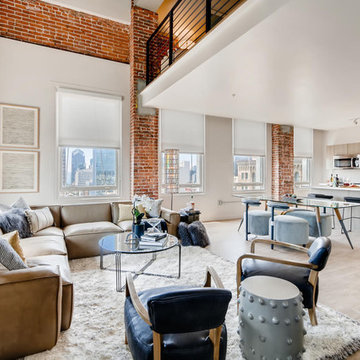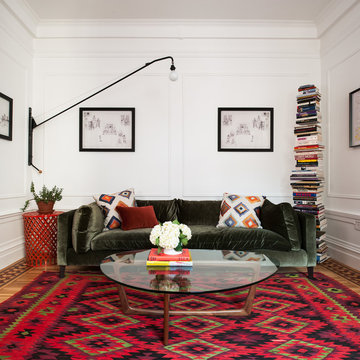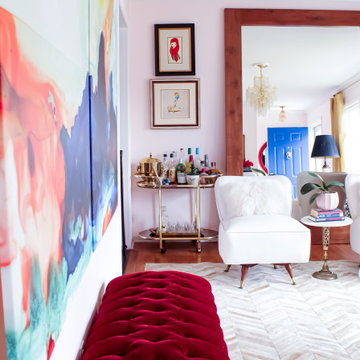Red Living Room Design Photos with Light Hardwood Floors
Refine by:
Budget
Sort by:Popular Today
81 - 100 of 559 photos
Item 1 of 3
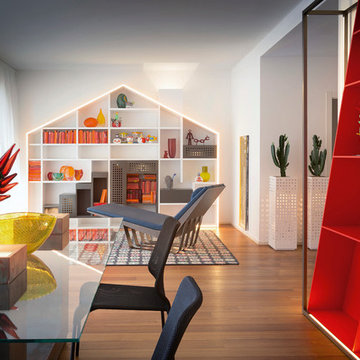
View of the living room with the particular illuminating furniture By Natevo
Vista del salotto con il particolare arredo illuminante Natevo

This home was redesigned to reflect the homeowners' personalities through intentional and bold design choices, resulting in a visually appealing and powerfully expressive environment.
Elegance meets vibrancy in this living room design, featuring a soothing neutral palette and a gracefully curved sofa. Two striking orange chairs provide a bold pop of color, while a captivating fireplace and exquisite artwork add a touch of sophistication to this harmonious space.
---Project by Wiles Design Group. Their Cedar Rapids-based design studio serves the entire Midwest, including Iowa City, Dubuque, Davenport, and Waterloo, as well as North Missouri and St. Louis.
For more about Wiles Design Group, see here: https://wilesdesigngroup.com/
To learn more about this project, see here: https://wilesdesigngroup.com/cedar-rapids-bold-home-transformation
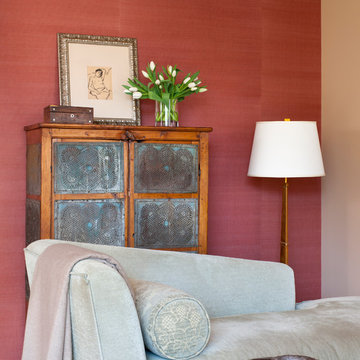
An antique pie-cooling cabinet with cut ionized-aluminum panels and Robert Abbey gold-leaf floor lamps further enliven the space.
Photograph © Stacy Zarin Goldberg Photography
Project designed by Boston interior design studio Dane Austin Design. They serve Boston, Cambridge, Hingham, Cohasset, Newton, Weston, Lexington, Concord, Dover, Andover, Gloucester, as well as surrounding areas.
For more about Dane Austin Design, click here: https://daneaustindesign.com/
To learn more about this project, click here: https://daneaustindesign.com/dupont-circle-highrise
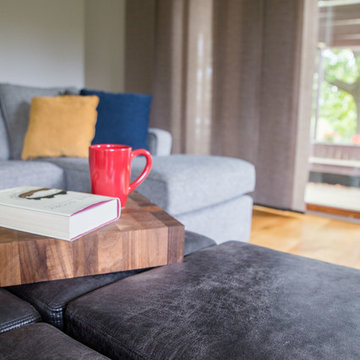
Project by Wiles Design Group. Their Cedar Rapids-based design studio serves the entire Midwest, including Iowa City, Dubuque, Davenport, and Waterloo, as well as North Missouri and St. Louis.
For more about Wiles Design Group, see here: https://wilesdesigngroup.com/
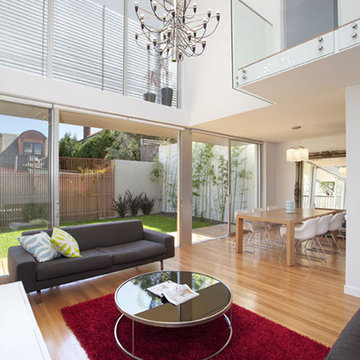
From a derelict house to a modern residence, Queens Park has been transformed. The modern architectural design visually juxtaposes the adjacent heritage items, whilst referencing both their forms and materials to ensure integration into the streetscape. The simple proportions and neutral colours used provide a timeless quality to the design. The double height void inside the residence is central to the design and a welcome innovation to such a contained site. Sustainability features within the home with the inclusion of a rainwater reuse tank, high star rated tapware + fixtures, LED and low energy lighting, natural materials and integrated sun shading.
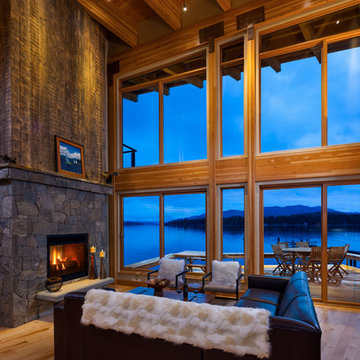
View from the living room out to Priest Lake. The front wall is a simple framework of glulam beams with connections to make it a rigid structure.
Photography by Karl Neumann, Bozeman MT
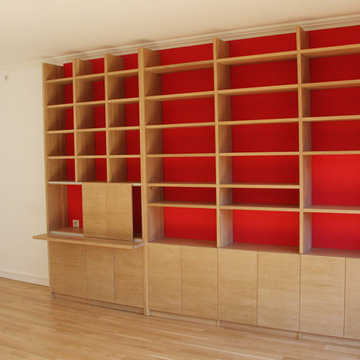
Grande bibliothèque en chêne pour permettre de travailler et ranger des livres, une imprimante, écran d'ordinateur, des classeurs en restant en harmonie avec le salon.
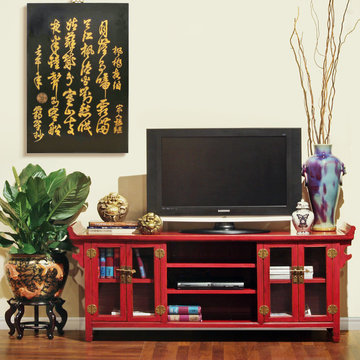
Made of beautiful elm wood in ancient altar style, this cabinet can be used as a sideboard to store books or use it as living room furniture to place a flat screen TV on. The red distressed finish complements many decorating styles. Accent pieces inlcude: Koi fish motif fishbowl planter with rosewood stand; bronze happy buddhas; calligraphy motif black and yellow wall plaque; blue and purple porcelain vase.
Tri Ngo
Red Living Room Design Photos with Light Hardwood Floors
5
