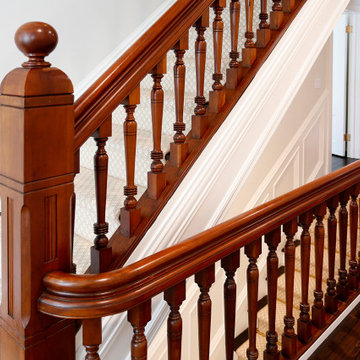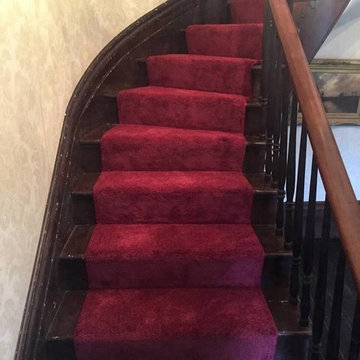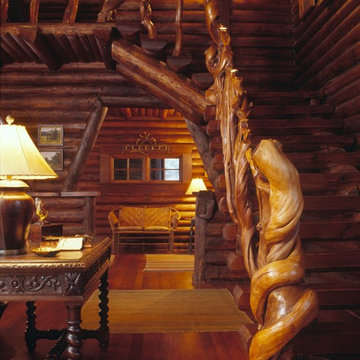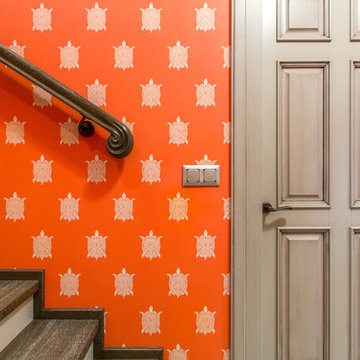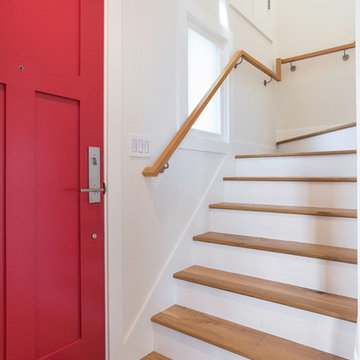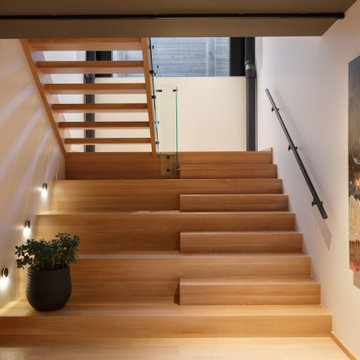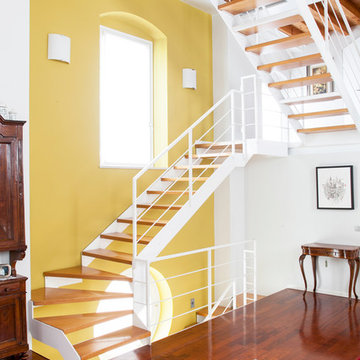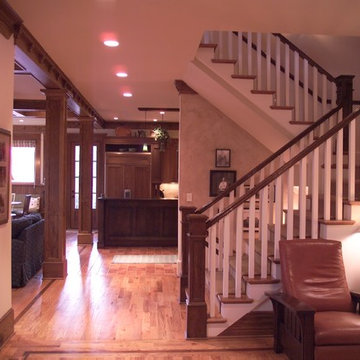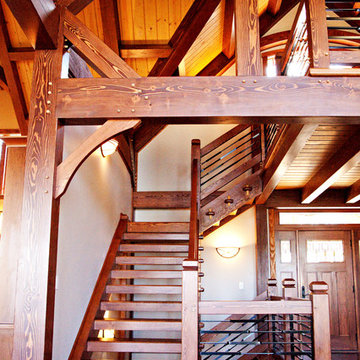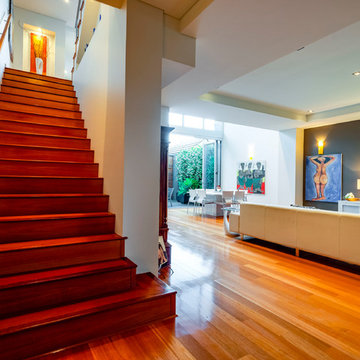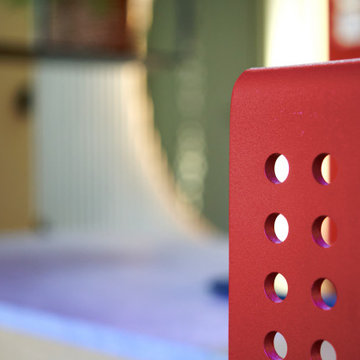Red Staircase Design Ideas
Refine by:
Budget
Sort by:Popular Today
21 - 40 of 332 photos
Item 1 of 3
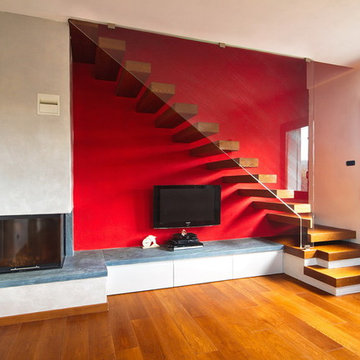
Fornitura e progettazione: www.sisthemawood.com
Fotografo: Matteo Rinaldi
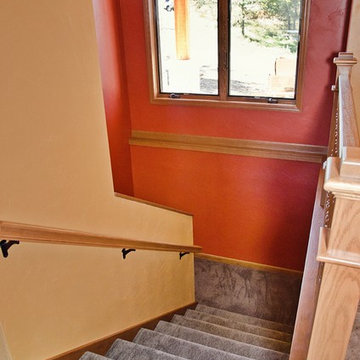
Here is the stairs to the walkout basement -- with just enough light from that country sun.
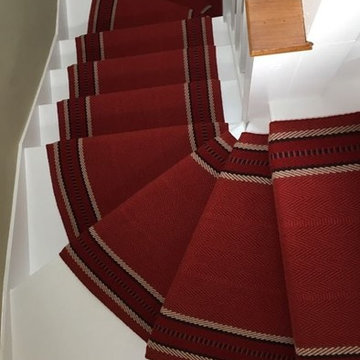
Roger Oates Hampton Madder stair runner carpet fitted to white painted staircase to period property in Richmond, Surrey
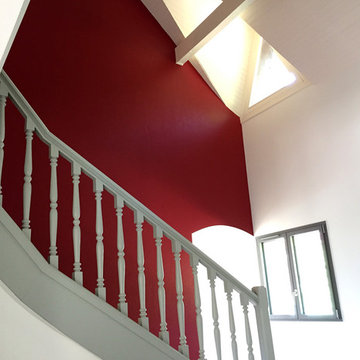
escalier : dépose de la moquette existante / pose d'un revêtement Bolon (résine tissée)
rambarde : poncée et repeinte (farrow & ball)
lambris : poncé et repeint (farrow & ball)
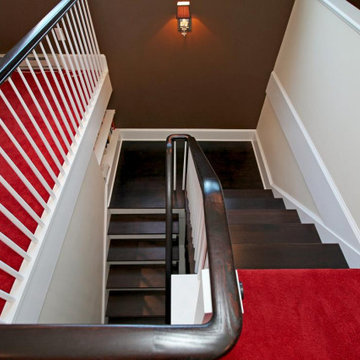
This finished attic became the gathering hub for this growing family. The staircase was constructed to provide access, and large Palladian windows were installed at either end of the main home gable. Barnett Design Build construction; Sean Raneiri photography.
Staircase - large contemporary wooden u-shaped wood railing staircase idea in Newark with painted risers -
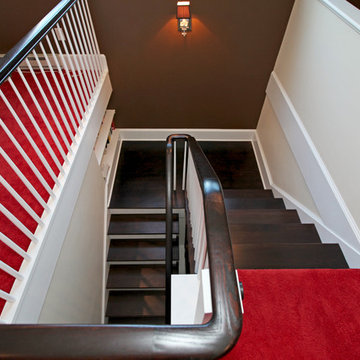
This finished attic became the gathering hub for this growing family. The staircase was constructed to provide access, and large Palladian windows were installed at either end of the main home gable. Barnett Design Build construction; Sean Raneiri photography.
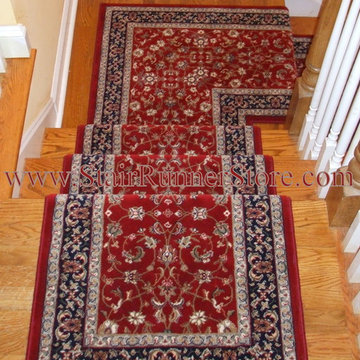
Stair Runner Installation with mitered and end-capped landings. End capping is a custom finish adding border to the runner end. All installations and fabrication work by John Hunyadi, The Stair Runner Store Oxford, CT
Please visit our site to learn about our custom runner services - shipped ready to install: https://www.stairrunnerstore.com/custom-carpet-runners/

The Stair is open to the Entry, Den, Hall, and the entire second floor Hall. The base of the stair includes a built-in lift-up bench for storage and seating. Wood risers, treads, ballusters, newel posts, railings and wainscoting make for a stunning focal point of both levels of the home. A large transom window over the Stair lets in ample natural light and will soon be home to a custom stained glass window designed and made by the homeowner.
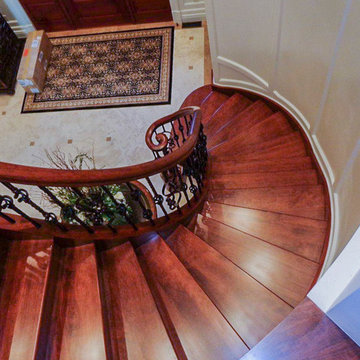
Dramatic freestanding stair with curved floating platform built into stair, all with American Cherry treads, risers, and stained stringer (ending in a descending stringer volute rolled to sit on the floor). The rail package consists of smooth flowing American Cherry, and 6710 profile railing with a freedom twist volute and individual iron balustrade. CSC 1976-2020 © Century Stair Company ® All rights reserved.
Red Staircase Design Ideas
2
