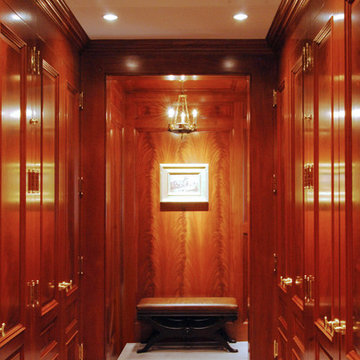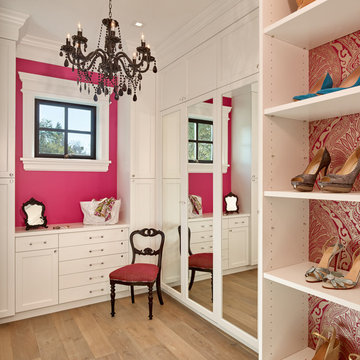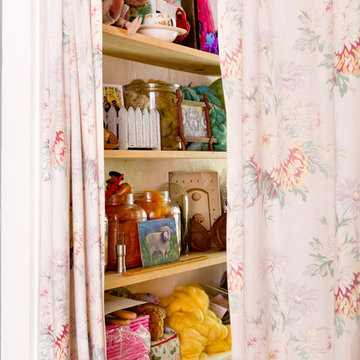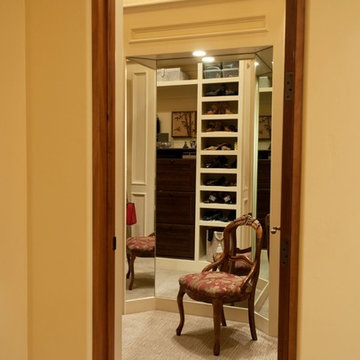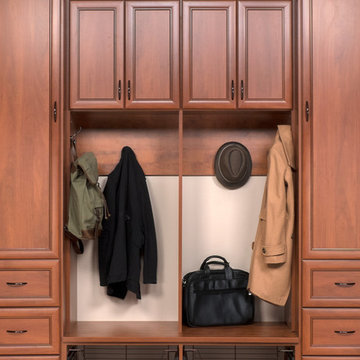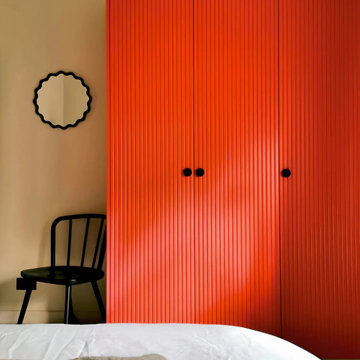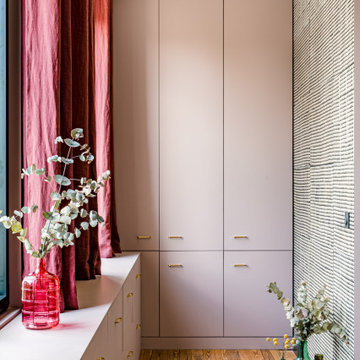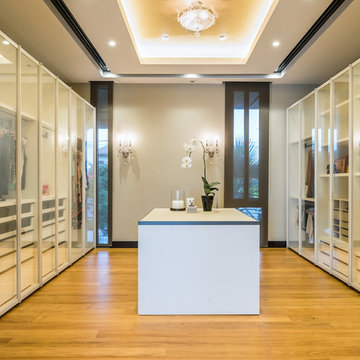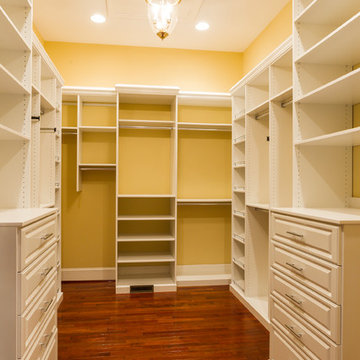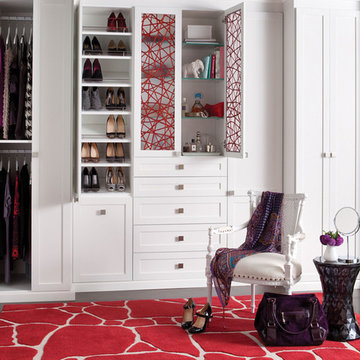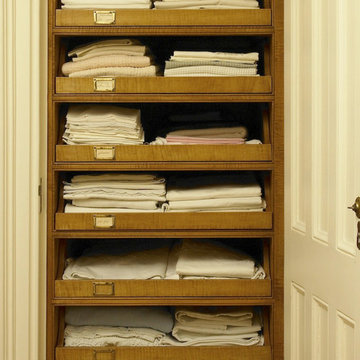Red, Yellow Storage and Wardrobe Design Ideas
Refine by:
Budget
Sort by:Popular Today
1 - 20 of 2,189 photos
Item 1 of 3

TEAM:
Architect: LDa Architecture & Interiors
Builder (Kitchen/ Mudroom Addition): Shanks Engineering & Construction
Builder (Master Suite Addition): Hampden Design
Photographer: Greg Premru
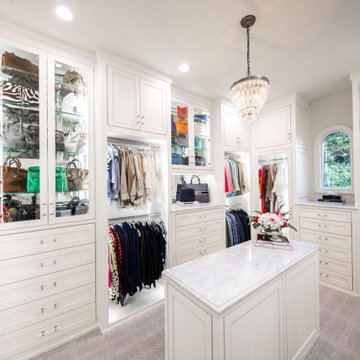
Large white walk in closet with bone trim inset style cabinetry and LED lighting throughout. Dressers, handbag display, adjustable shoe shelving, glass and mirrored doors showcase this luxury closet.
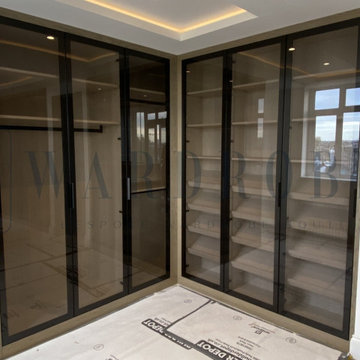
walk in dressing room with Italian brown tinted glass doors, fitted LED lights, pull-down hanging rail

This painted master bathroom was designed and made by Tim Wood.
One end of the bathroom has built in wardrobes painted inside with cedar of Lebanon backs, adjustable shelves, clothes rails, hand made soft close drawers and specially designed and made shoe racking.
The vanity unit has a partners desk look with adjustable angled mirrors and storage behind. All the tap fittings were supplied in nickel including the heated free standing towel rail. The area behind the lavatory was boxed in with cupboards either side and a large glazed cupboard above. Every aspect of this bathroom was co-ordinated by Tim Wood.
Designed, hand made and photographed by Tim Wood
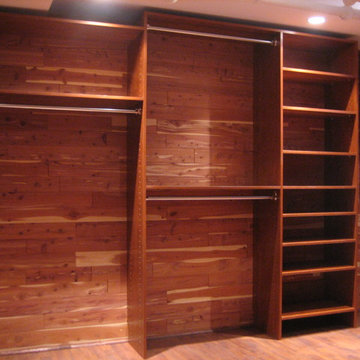
This basement closet remodel was a challenge. It was finished in cedar wood, and the floor was off by 6 inches. This was done in a home that was about 100 years old located in the old west end neighborhood of Toledo. The house had no storage what so ever, so the basement was used for a new walk-in closet. The floor and foundation was all original and not even close to level or plumb. Product color is warm cognac with chrome rods and hardware. Designed using lots of shelf space, double hang and some long hang. Customer was very happy with the results.
Red, Yellow Storage and Wardrobe Design Ideas
1

