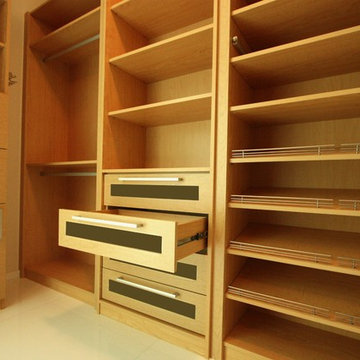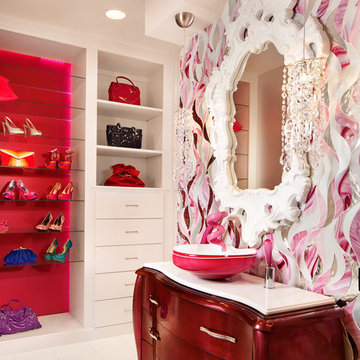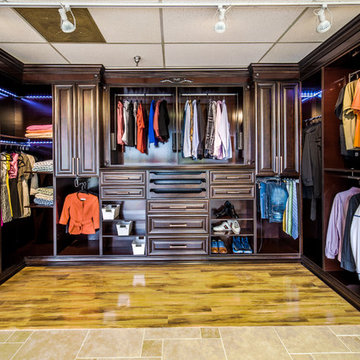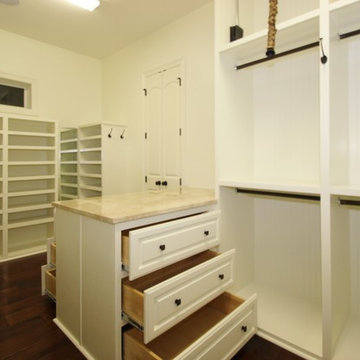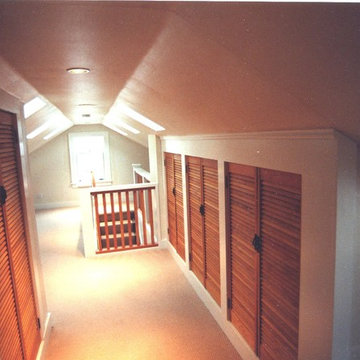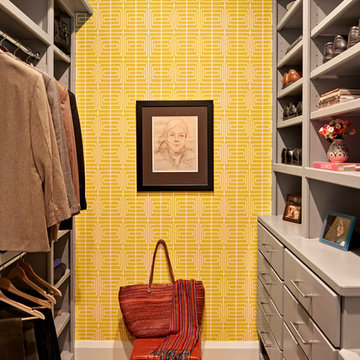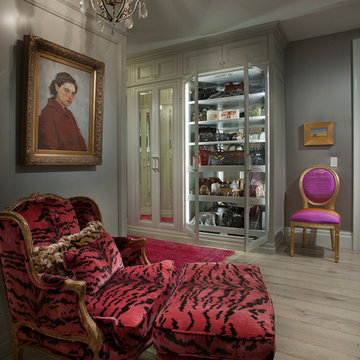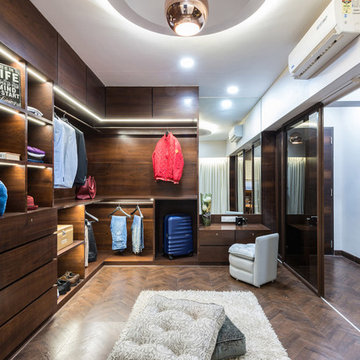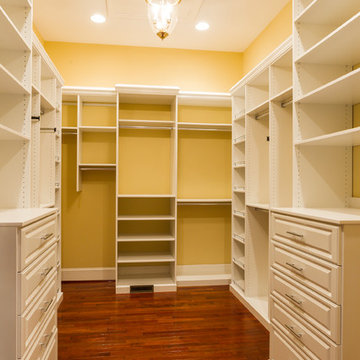Red, Yellow Storage and Wardrobe Design Ideas
Refine by:
Budget
Sort by:Popular Today
121 - 140 of 2,193 photos
Item 1 of 3
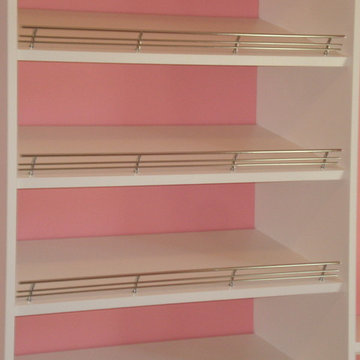
The Closet was created for a 14 year old girl who had an extra bedroom attached to her bedroom. The new "Dream Closet" used the whole bedroom! Photo - John Plake, Owner HSS
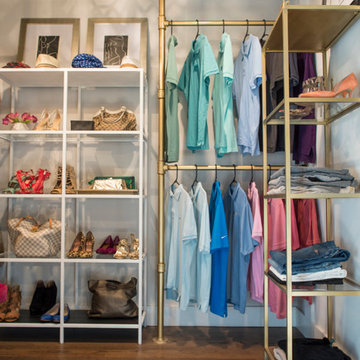
I had an amazing opportunity to partner with Taylor Burke Home, One Kings Lane and Cotton and Quill for the “Style It Challenge” using the Taylor Burke Home X-bench. The timing was perfect; we just finished our master bedroom addition and my closet needed to be amazing.
My head started spinning. I saw brass, black walls, shelves, more brass and I needed a pop of color - a pink velvet bench. We incorporated plumbing pipes, glass shelving units, Taylor Burke Home pendant, Hygge & West wallpaper and a DIY pegboard to make a glamorous, high-end dressing room.
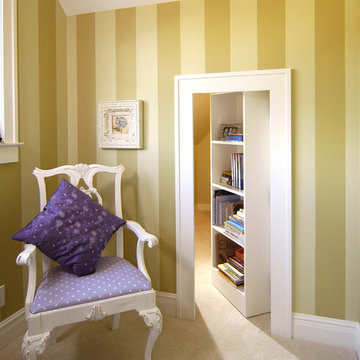
The challenge of this modern version of a 1920s shingle-style home was to recreate the classic look while avoiding the pitfalls of the original materials. The composite slate roof, cement fiberboard shake siding and color-clad windows contribute to the overall aesthetics. The mahogany entries are surrounded by stone, and the innovative soffit materials offer an earth-friendly alternative to wood. You’ll see great attention to detail throughout the home, including in the attic level board and batten walls, scenic overlook, mahogany railed staircase, paneled walls, bordered Brazilian Cherry floor and hideaway bookcase passage. The library features overhead bookshelves, expansive windows, a tile-faced fireplace, and exposed beam ceiling, all accessed via arch-top glass doors leading to the great room. The kitchen offers custom cabinetry, built-in appliances concealed behind furniture panels, and glass faced sideboards and buffet. All details embody the spirit of the craftspeople who established the standards by which homes are judged.
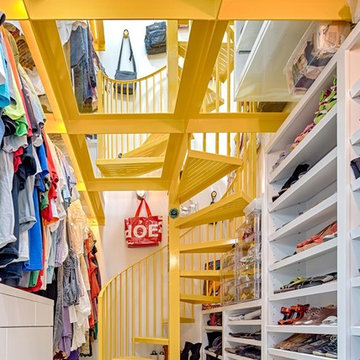
Built By: Texana Builders www.texanabuilders.com
Photo by: Taggart Sorenson
tagg@taggphoto.com
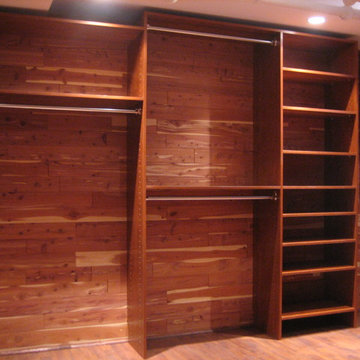
This basement closet remodel was a challenge. It was finished in cedar wood, and the floor was off by 6 inches. This was done in a home that was about 100 years old located in the old west end neighborhood of Toledo. The house had no storage what so ever, so the basement was used for a new walk-in closet. The floor and foundation was all original and not even close to level or plumb. Product color is warm cognac with chrome rods and hardware. Designed using lots of shelf space, double hang and some long hang. Customer was very happy with the results.
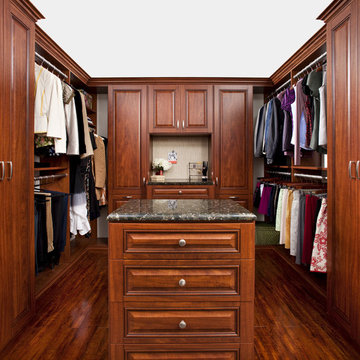
This MBR walk in closet has a very traditional look and lots of storage. Full extension slides, soft close hinges and drawers, an island, glazed mill work finish, as well as matching base and crown moldings.
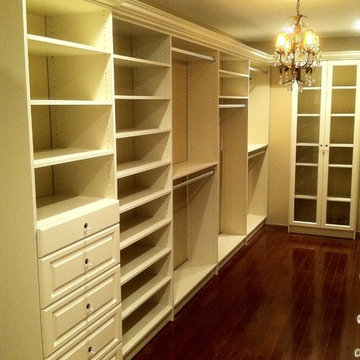
This is a high end walk in closet. All units have toe kicks and crown molding. The glass door front unit is great store women handbags.

Austin Victorian by Chango & Co.
Architectural Advisement & Interior Design by Chango & Co.
Architecture by William Hablinski
Construction by J Pinnelli Co.
Photography by Sarah Elliott
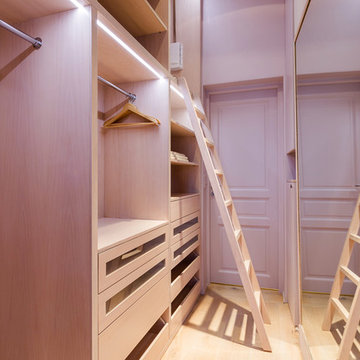
Dressing pleine hauteur en bois massif en latté, laqué blanchi. Le dressing occupe tout le couloir qui relie la salle de bain à la chambre principale. Il se compose de tablettes amovibles, de tirettes à chaussures avec amortisseurs, de tiroirs touche-lâche avec une façade en plexiglass et un encadrement en bois. La partie la plus haute comporte des tringles escamotables qui sont accessibles par une échelle amovible. En face, un grand miroir avec un encadrement de même finition et du même bois. Chaque penderie est équipée d’un éclairage LED intégré._ Vittoria Rizzoli / Photos : Cecilia Garroni-Parisi
Red, Yellow Storage and Wardrobe Design Ideas
7
