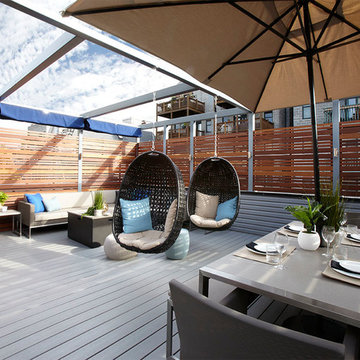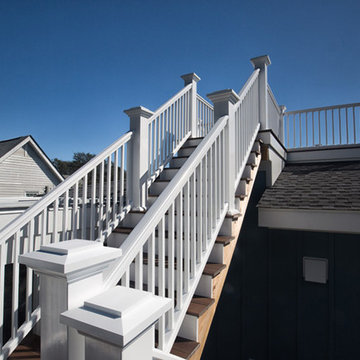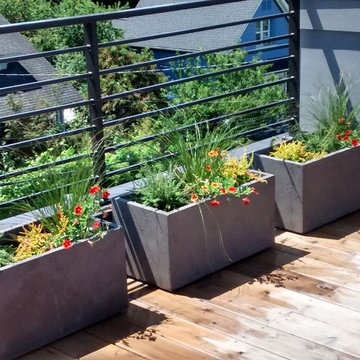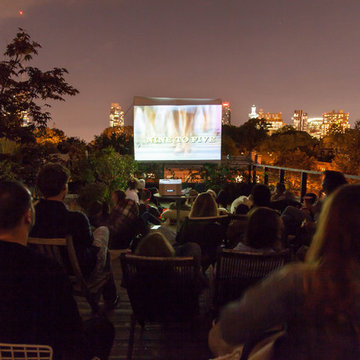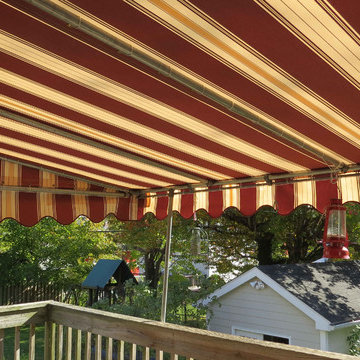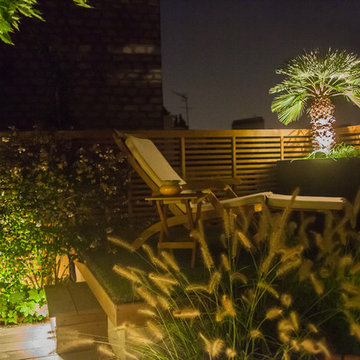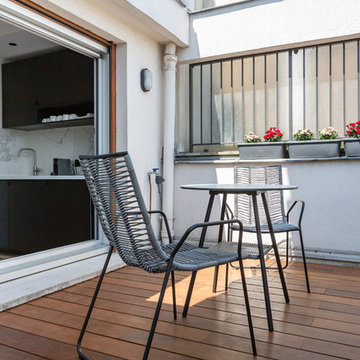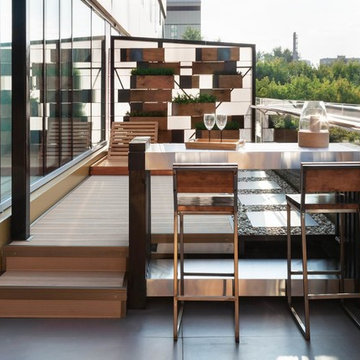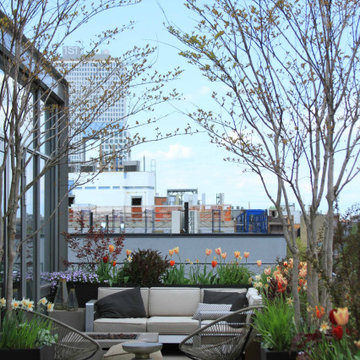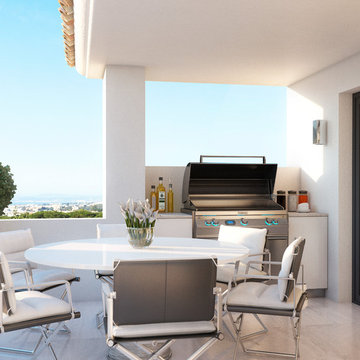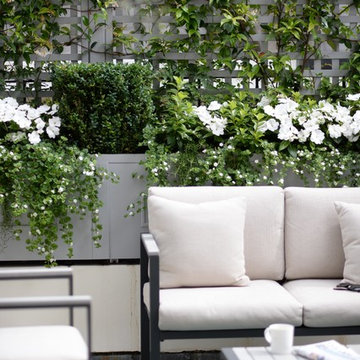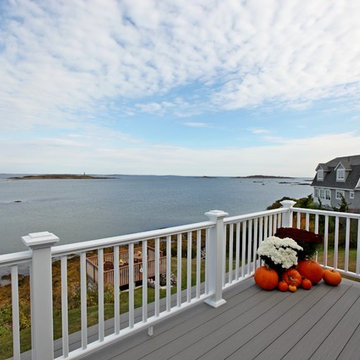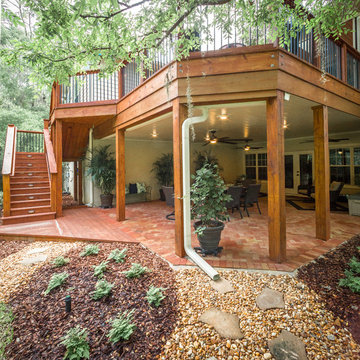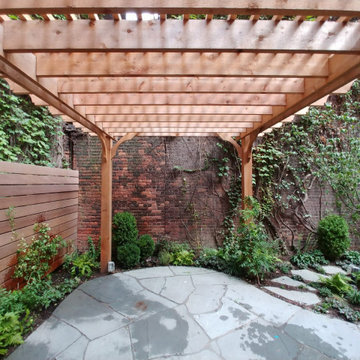Rooftop Deck Design Ideas
Refine by:
Budget
Sort by:Popular Today
61 - 80 of 1,659 photos
Item 1 of 3
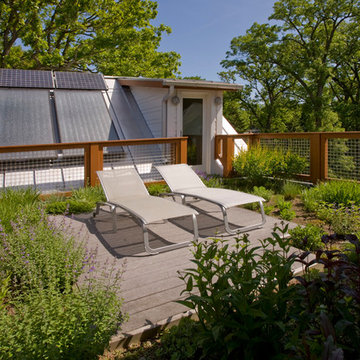
Soaking up the sun on an elevated deck with solar panels and photovoltaic cells.
Photo: Leslie Schwartz Photography
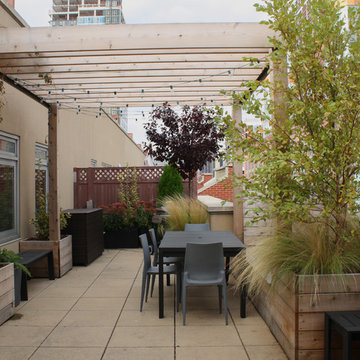
On this waterfront LIC roof deck, our clients asked for a modern garden that offered protection from sun and wind. The rooftop receives a mix of sun and shade, resulting in a vibrant mix of shrubs, grasses, and trees. The beach style planting is drought tolerant.
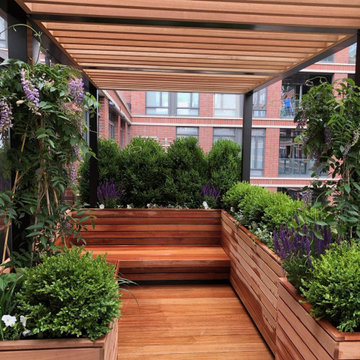
Private balcony Hudson Yards utilizing ipe planters, ipe benches, ipe decking, and ipe pergola.
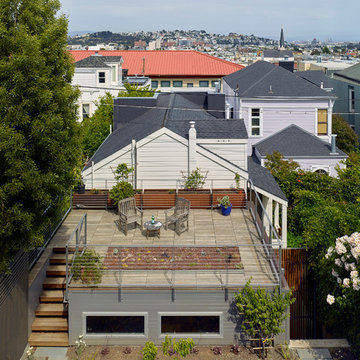
Balancing modern architectural elements with traditional Edwardian features was a key component of the complete renovation of this San Francisco residence. All new finishes were selected to brighten and enliven the spaces, and the home was filled with a mix of furnishings that convey a modern twist on traditional elements. The re-imagined layout of the home supports activities that range from a cozy family game night to al fresco entertaining.
Architect: AT6 Architecture
Builder: Citidev
Photographer: Ken Gutmaker Photography
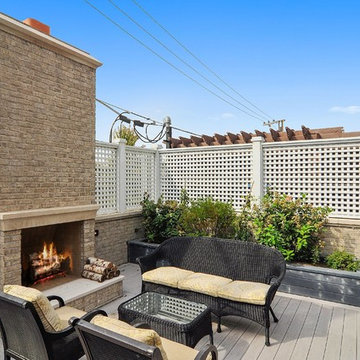
6,800SF new single-family-home in east Lincoln Park. 7 bedrooms, 6.3 bathrooms. Connected, heated 2-1/2-car garage. Available as of September 26, 2016.
Reminiscent of the grand limestone townhouses of Astor Street, this 6,800-square-foot home evokes a sense of Chicago history while providing all the conveniences and technologies of the 21st Century. The home features seven bedrooms — four of which have en-suite baths, as well as a recreation floor on the lower level. An expansive great room on the first floor leads to the raised rear yard and outdoor deck complete with outdoor fireplace. At the top, a penthouse observatory leads to a large roof deck with spectacular skyline views. Please contact us to view floor plans.
Nathan Kirckman
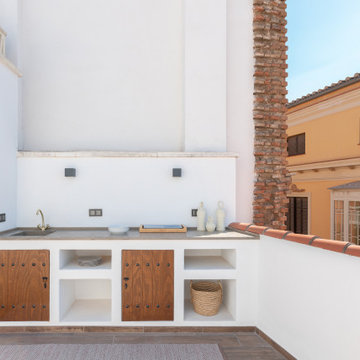
Fotografías reralizadas a un apartamento vacacional en el centro de Málaga. Sencillo, elegante y muy acogedor.
Decoración realizada por la interiorista Sonia Blanco. Suelo y pared de Mutina Ceramics.
Rooftop Deck Design Ideas
4
