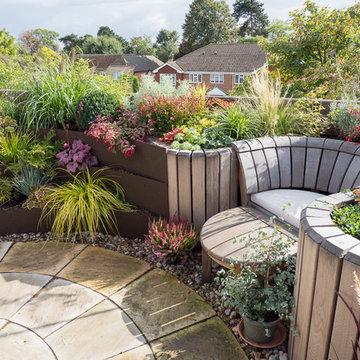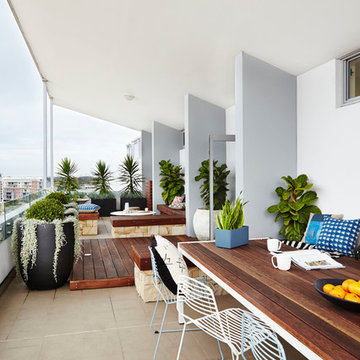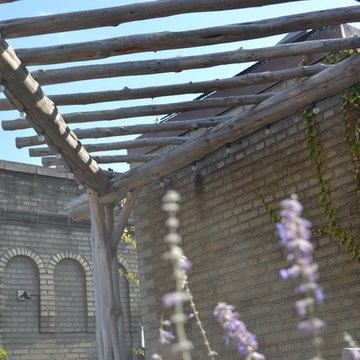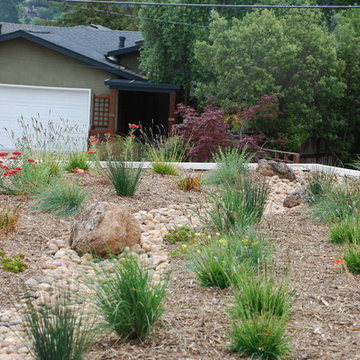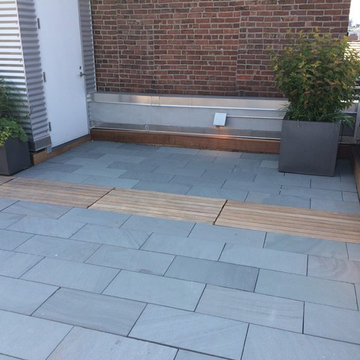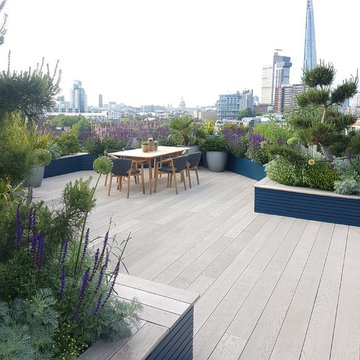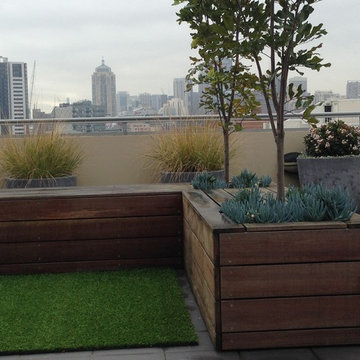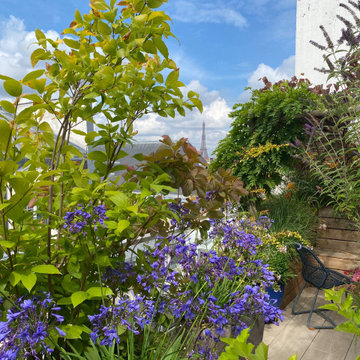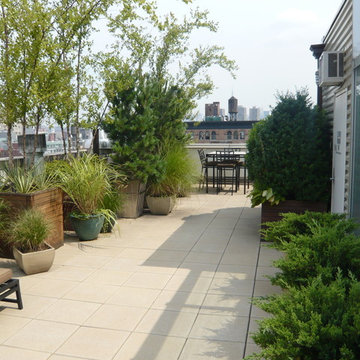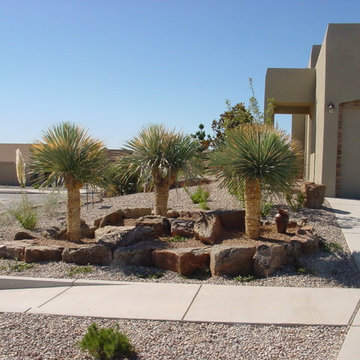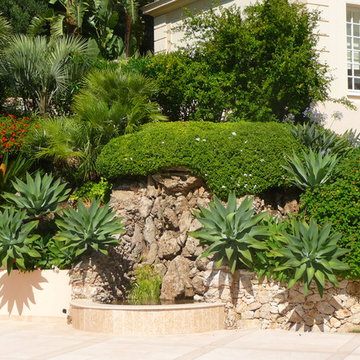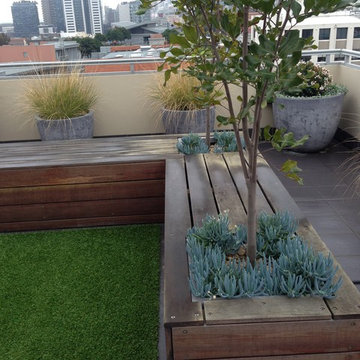Rooftop Garden Design Ideas
Refine by:
Budget
Sort by:Popular Today
41 - 60 of 552 photos
Item 1 of 3
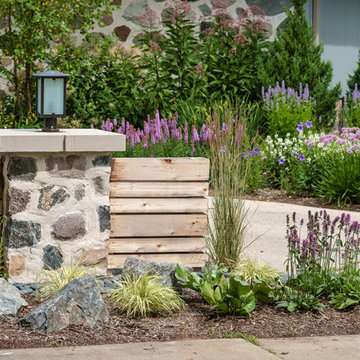
The new stone column and fence look as if they were created when the house was built. Mixed perennials soften the edge of the sidewalk.
Westhauser Photography
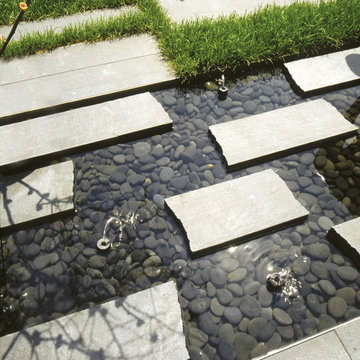
A roof terrace brings nature to an urban terrain,
forging relationships with surrounding high-rise buildings.
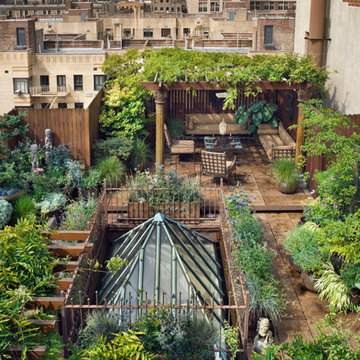
This Moroccan inspired Rooftop Garden in Chelsea features many outdoor rooms with pergolas, fencing, fiberglass containers, statues, and outdoor seating. This layered container garden is a plethora of different specimen plants- both flowering and evergreen, which provide for brilliant contrasting textures as well as a greater sense of depth.
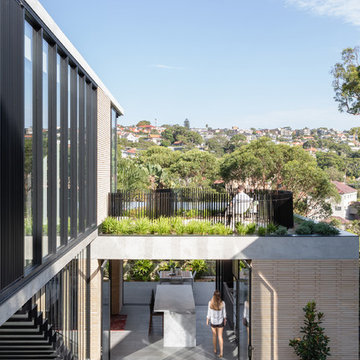
The built form is kept low to share views with the street.
The Balmoral House is located within the lower north-shore suburb of Balmoral. The site presents many difficulties being wedged shaped, on the low side of the street, hemmed in by two substantial existing houses and with just half the land area of its neighbours. Where previously the site would have enjoyed the benefits of a sunny rear yard beyond the rear building alignment, this is no longer the case with the yard having been sold-off to the neighbours.
Our design process has been about finding amenity where on first appearance there appears to be little.
The design stems from the first key observation, that the view to Middle Harbour is better from the lower ground level due to the height of the canopy of a nearby angophora that impedes views from the first floor level. Placing the living areas on the lower ground level allowed us to exploit setback controls to build closer to the rear boundary where oblique views to the key local features of Balmoral Beach and Rocky Point Island are best.
This strategy also provided the opportunity to extend these spaces into gardens and terraces to the limits of the site, maximising the sense of space of the 'living domain'. Every part of the site is utilised to create an array of connected interior and exterior spaces
The planning then became about ordering these living volumes and garden spaces to maximise access to view and sunlight and to structure these to accommodate an array of social situations for our Client’s young family. At first floor level, the garage and bedrooms are composed in a linear block perpendicular to the street along the south-western to enable glimpses of district views from the street as a gesture to the public realm. Critical to the success of the house is the journey from the street down to the living areas and vice versa. A series of stairways break up the journey while the main glazed central stair is the centrepiece to the house as a light-filled piece of sculpture that hangs above a reflecting pond with pool beyond.
The architecture works as a series of stacked interconnected volumes that carefully manoeuvre down the site, wrapping around to establish a secluded light-filled courtyard and terrace area on the north-eastern side. The expression is 'minimalist modern' to avoid visually complicating an already dense set of circumstances. Warm natural materials including off-form concrete, neutral bricks and blackbutt timber imbue the house with a calm quality whilst floor to ceiling glazing and large pivot and stacking doors create light-filled interiors, bringing the garden inside.
In the end the design reverses the obvious strategy of an elevated living space with balcony facing the view. Rather, the outcome is a grounded compact family home sculpted around daylight, views to Balmoral and intertwined living and garden spaces that satisfy the social needs of a growing young family.
Photo Credit: Katherine Lu
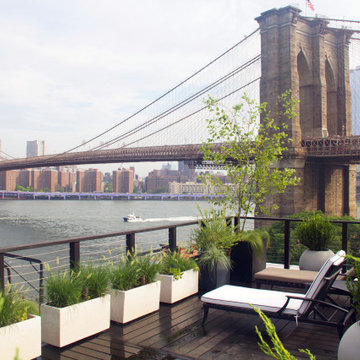
Check out the amazing skyline views from this roof deck in Brooklyn heights. We chose hardy, low maintenance plantings that would complement the view, rather than compete with it. Our design included a mix of high contrast black and white planters in a mix of straight lines and sphere shapes. The plantings can all withstand full sun and windy conditions and include river birches, ornamental grasses, and boxwoods. See more of our projects at www.amberfreda.com.
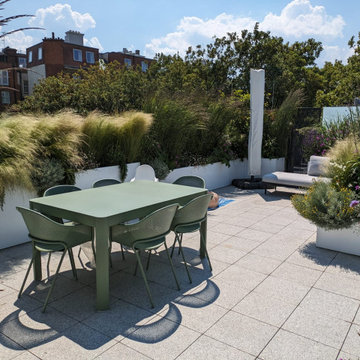
A vibrant family roof terrace full of wind and drought tolerant flowers with a long flowering season, flowing grasses which stand through the winter are constantly moving in the slightest breeze, adding a dynamic and lively element. Architectural structure is provided by the cantilever posts. lighting brings the space to life in the evening with uplighting to accentuate the architectural posts, trees and grasses. LED lanterns cast a soft light across the paving and down lights from the cantilever posts link the garden with the surrounding city.
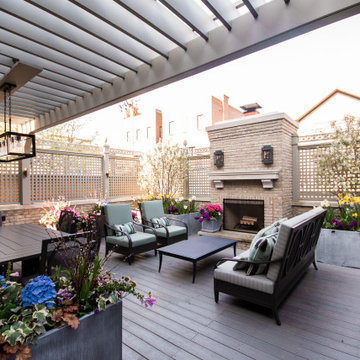
This custom planting design incorporated seasonal annuals into a succession of perennial plants, shrubs, and flowering plants to create multiple seasons of delight!
Building upon the amazing work by Chicago Roof Deck + Garden, our team designed and installed a custom planting design for our client. Design intent incorporated seasonality to the progression from Spring, Summer, Fall, and into Winter, into an incredibly compact area.
The goal of this landscape design and build project was to create a roof deck patio and green roof. The patio features square concrete unit pavers, sedum ground cover, and planters with small trees. Modern patio furniture was chosen to facilitate large and small gatherings alike overlooking the Boston skyline. Designed and built by Skyline Landscapes, LLC.
Rooftop Garden Design Ideas
3
