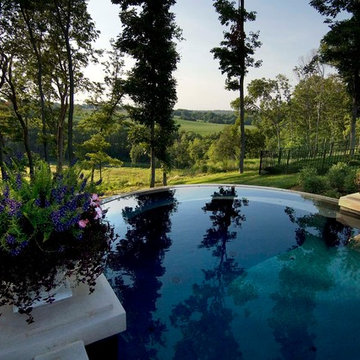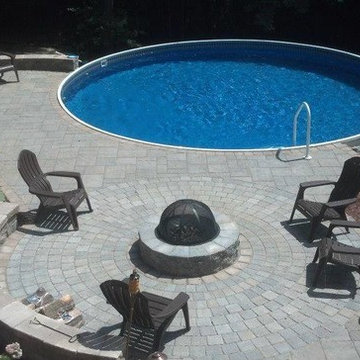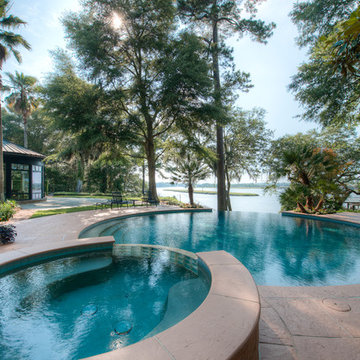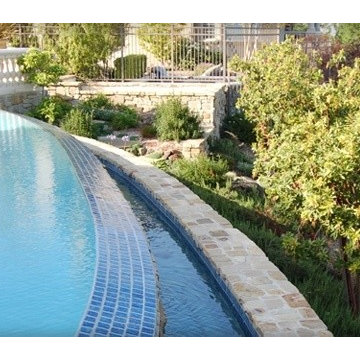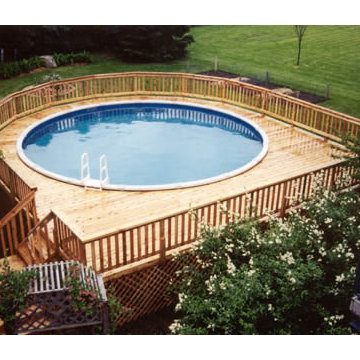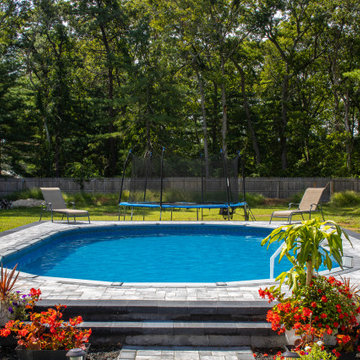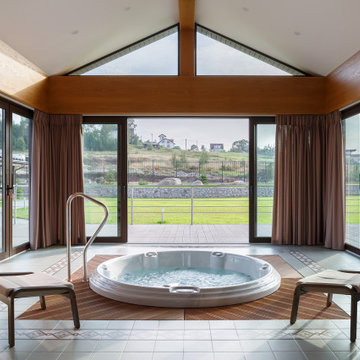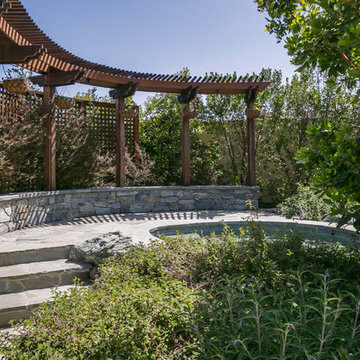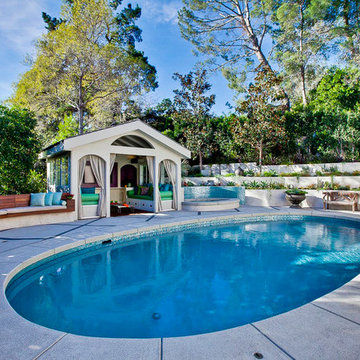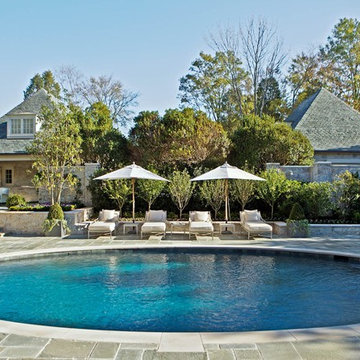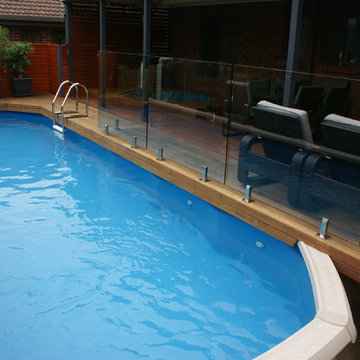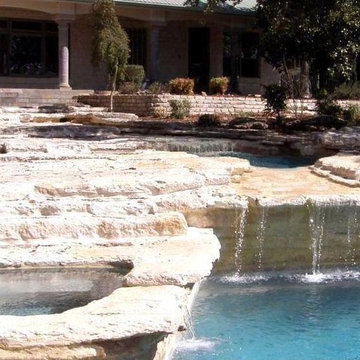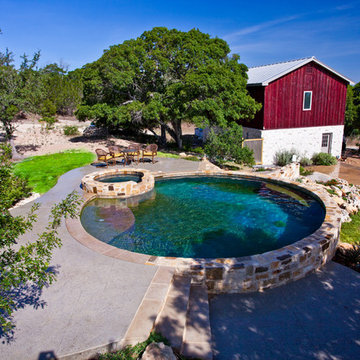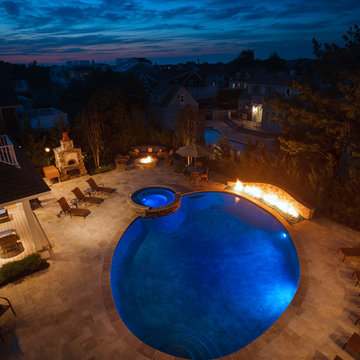Round Pool Design Ideas
Refine by:
Budget
Sort by:Popular Today
81 - 100 of 1,757 photos
Item 1 of 2
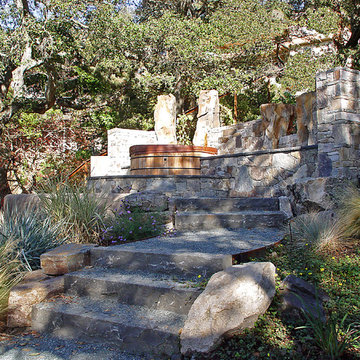
This property has a wonderful juxtaposition of modern and traditional elements, which are unified by a natural planting scheme. Although the house is traditional, the client desired some contemporary elements, enabling us to introduce rusted steel fences and arbors, black granite for the barbeque counter, and black African slate for the main terrace. An existing brick retaining wall was saved and forms the backdrop for a long fountain with two stone water sources. Almost an acre in size, the property has several destinations. A winding set of steps takes the visitor up the hill to a redwood hot tub, set in a deck amongst walls and stone pillars, overlooking the property. Another winding path takes the visitor to the arbor at the end of the property, furnished with Emu chaises, with relaxing views back to the house, and easy access to the adjacent vegetable garden.
Photos: Simmonds & Associates, Inc.
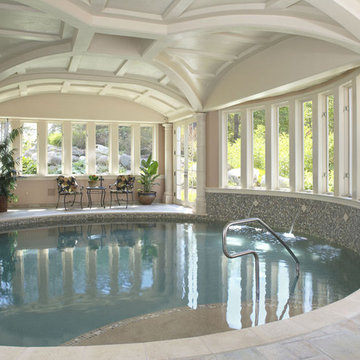
This pool room is part of a second phase addition to this already wonderful home. The original house had been carefully designed to take advantage of its rural setting including views of a water area, nature preserve, and woods. In order to maintain these views while providing a large indoor room for the pool, the project required a unique and difficult concept to be executed. We decided to place the pool room at the basement level where no views would be disturbed. In order to accomplish this, the pool itself was excavated below existing foundation walls requiring substantial shoring and engineering work. The roof of the pool room is a combination of cast-in-place concrete vaults and concrete plank, forming a patio surface and lawn area above. A unique skylight in this lawn area floods the below-grade room with wonderful day lighting. The end result actually enhances the views from the home by providing an elevated stone patio overlooking the ponds and nature preserve. The pool room also enjoys this view as well. We believe the final result of the project shows a very well integrated design which overcame substantial engineering challenges to form a highly functional and well designed solution.
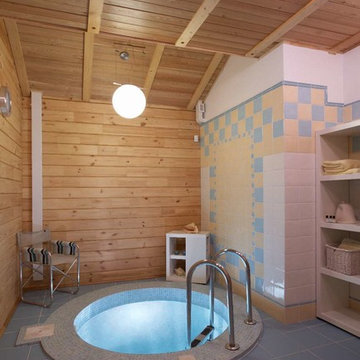
Архитектор Александр Петунин
Строительство ПАЛЕКС дома из клееного бруса
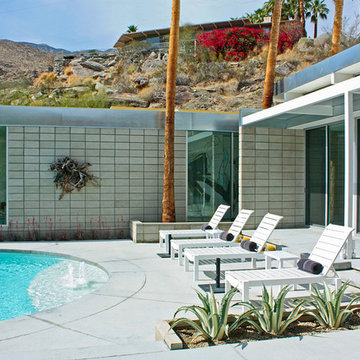
Selecting outdoor art can be a tricky matter, even in the desert where there is no moisture, the elements are still unforgiving on anything but the most hardy materials. Once again,the goal was to soften the grid of the wall and all the industrial materials that this home is created from, the designers found a large interesting tree root ball and simply hung it on the block wall-it has become the home of one lucky lizard. The palm trees seen in the middle of the home were all about 30' tall when purchased as to easily clear the roof-and a few had to be dropped in to place by crane- this was worth the effort as they are very sculptural- especially when viewed from the interior windows, and of course, all uplit at night. full story on our website:
More images on our website: http://www.romero-obeji-interiordesign.com
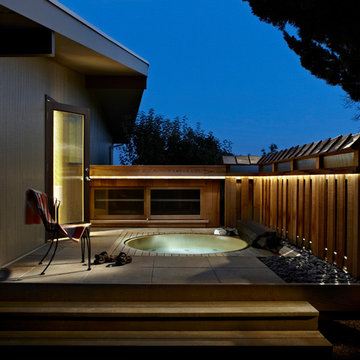
After completing an interior remodel for this mid-century home in the South Salem hills, we revived the old, rundown backyard and transformed it into an outdoor living room that reflects the openness of the new interior living space. We tied the outside and inside together to create a cohesive connection between the two. The yard was spread out with multiple elevations and tiers, which we used to create “outdoor rooms” with separate seating, eating and gardening areas that flowed seamlessly from one to another. We installed a fire pit in the seating area; built-in pizza oven, wok and bar-b-que in the outdoor kitchen; and a soaking tub on the lower deck. The concrete dining table doubled as a ping-pong table and required a boom truck to lift the pieces over the house and into the backyard. The result is an outdoor sanctuary the homeowners can effortlessly enjoy year-round.
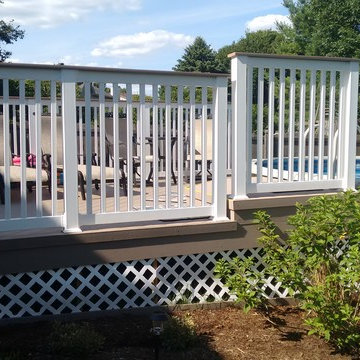
This poolside deck features Timber Tech low maintenance decking in Sandy Birch with white vinyl rails. The white rails contrast with the gray deck boards to really make the space pop! The lattice skirting and access door are great storage features and a great way to keep animals out. This spacious deck has plenty of room for lounging and relaxing in the sun on a warm summer day. This poolside deck was custom designed and built by Batavia, IL deck designer, Archadeck of Chicagoland
Round Pool Design Ideas
5
