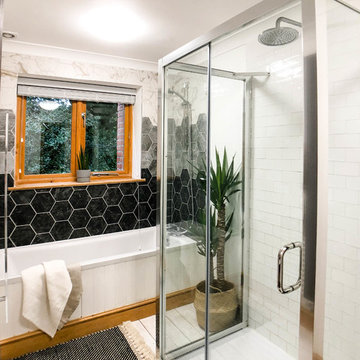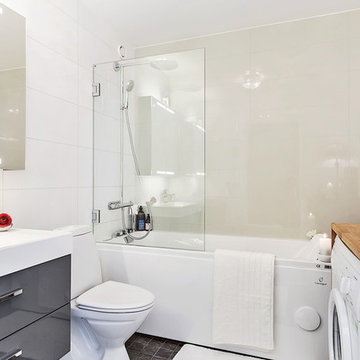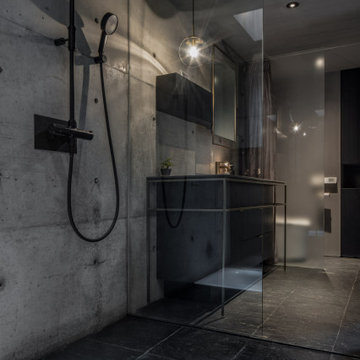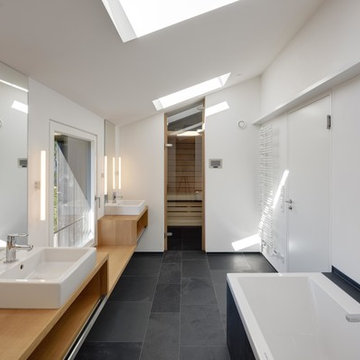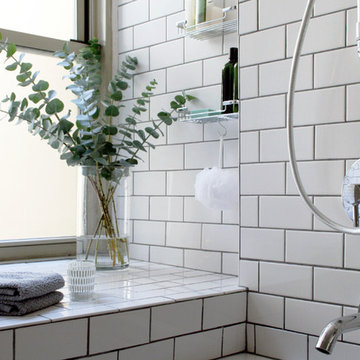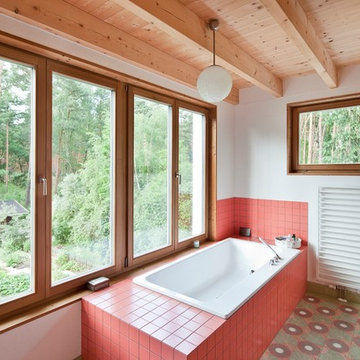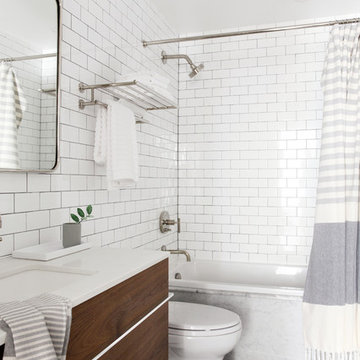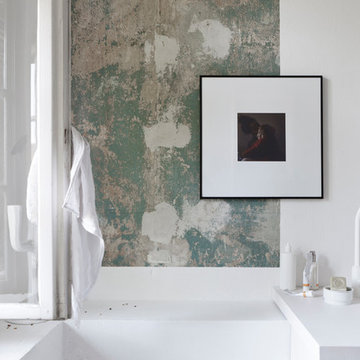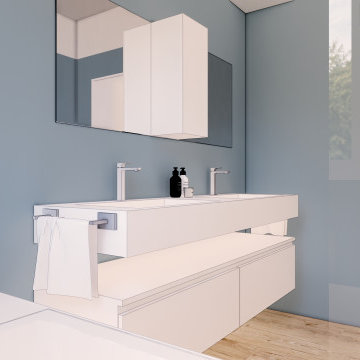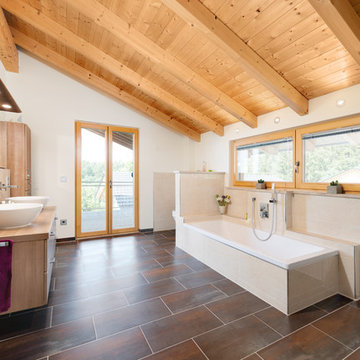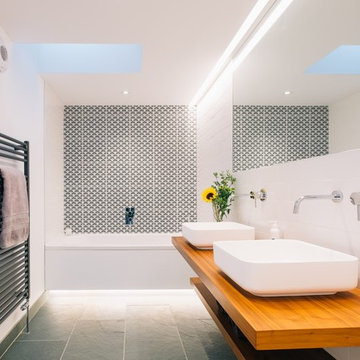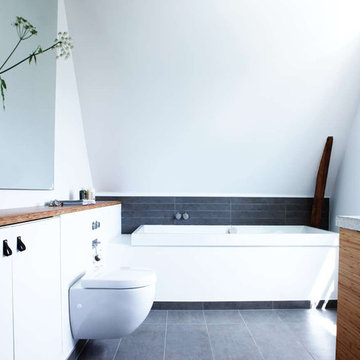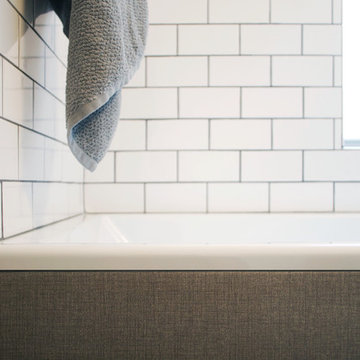Scandinavian Bathroom Design Ideas with a Drop-in Tub
Refine by:
Budget
Sort by:Popular Today
81 - 100 of 592 photos
Item 1 of 3
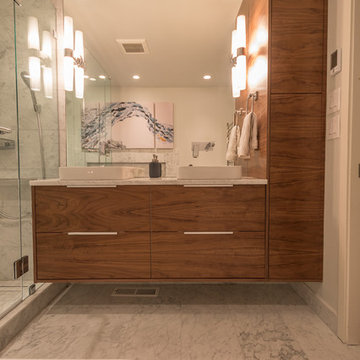
Here we used a combination of IKEA's Godmorgon vanity with a 15" kitchen pantry cabinet for linen storage. Faced with our Bespoke Walnut doors, drawers and panels, and sequenced for horizontal grain matching to create a stunning focal point to a lavish master bath.
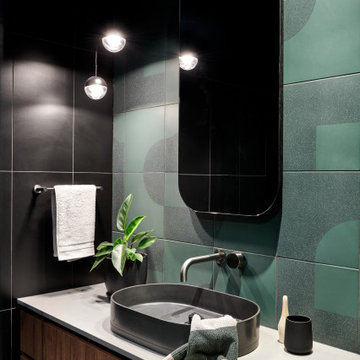
Dark and moody master ensuite featuring green porcelain tiles and walnut veneer custom vanity.

DHV Architects have designed the new second floor at this large detached house in Henleaze, Bristol. The brief was to fit a generous master bedroom and a high end bathroom into the loft space. Crittall style glazing combined with mono chromatic colours create a sleek contemporary feel. A large rear dormer with an oversized window make the bedroom light and airy.
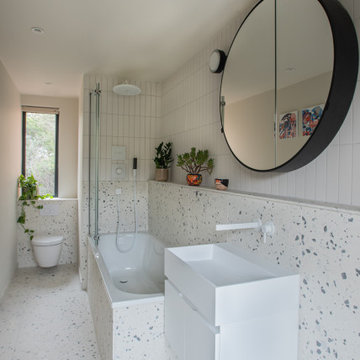
The family bathroom in my Loughton project was an awkward, long, and narrow space, so needed clever design and compact sanitaryware to fit everything in.
The floor and wall tiles are Mandarin Stone Terrazzo Nouveau, a porcelain tiles which still has colour and flecks running throughout, so no need for a tile trim.
The white bath is by Bette, white basin is by Lusso Stone, taps and showerhead are by Hansgroche. The black circular bathroom mirror is by Cielo and wall light is by SCP.
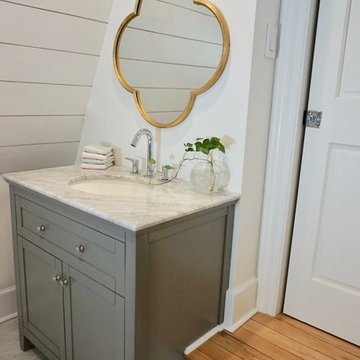
A playful mix with masculine and feminine with a mix of gold and chrome, makes this Spa bathroom both relaxing and interesting.
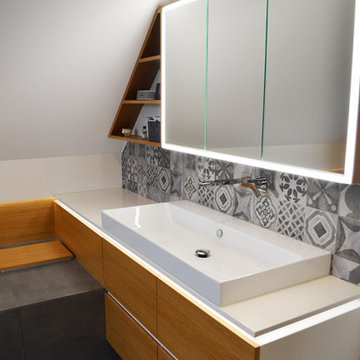
Das Familienbad im Neubau der 4-köpfigen Familie wurde an die Räumlichkeiten genau angepasst. Ein Wäscheschacht verläuft zum Hauswirtschaftsraum.
Die Beleuchtung zeiht sich entlang des Waschtischunterschrankes und der Wand mit der Holzverkleidung.
Die Verbindung zwischen Waschtisch, Badewanne und dem Einbauschrank macht alles zu einer harmonischen Einheit.
Zusätzliche Gemütlichkeit und Wärme entstehen durch die Materialkombinationen. Eine Bank neben der offenen Dusche läd zum Relaxen ein.
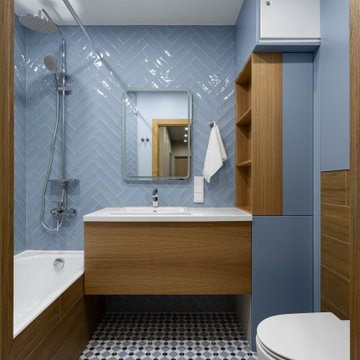
Изготовление корпусной мебели по индивидуальным проектам. Кухня, прихожая, спальня, кабинет, детская, сан узел, офисные помещения. Широко известные качественные материалы и фурнитура.
Scandinavian Bathroom Design Ideas with a Drop-in Tub
5
