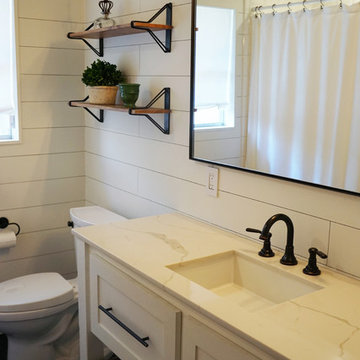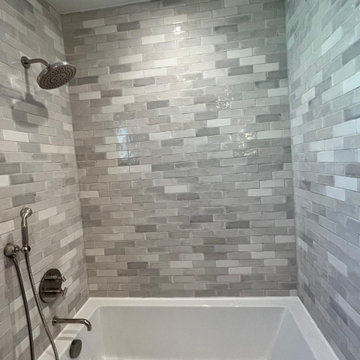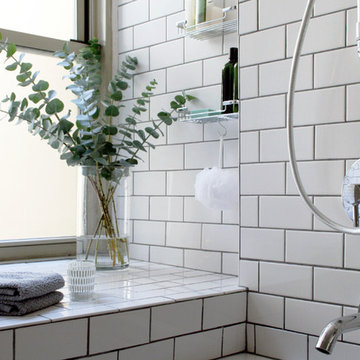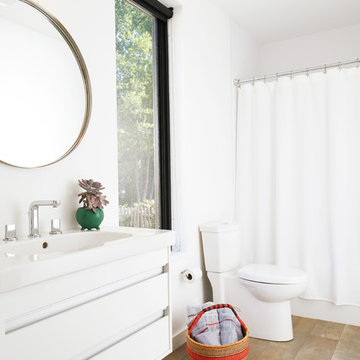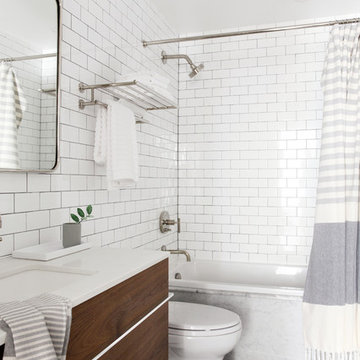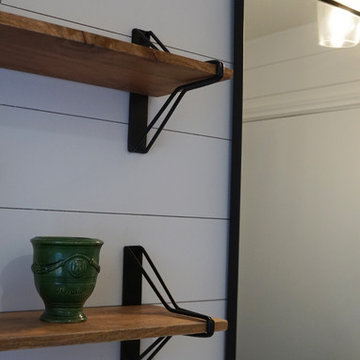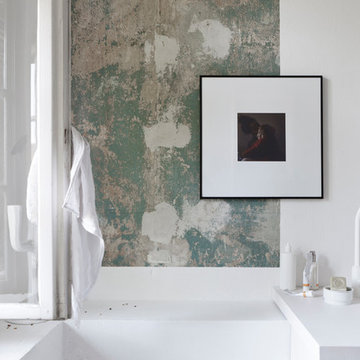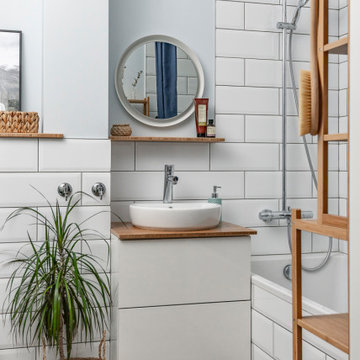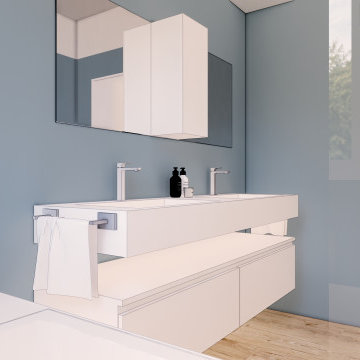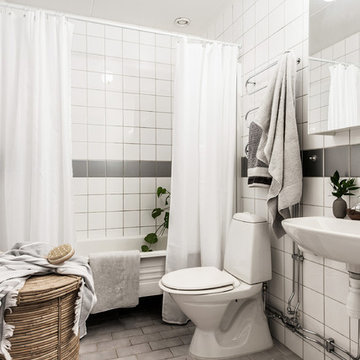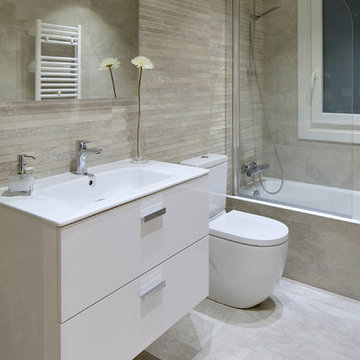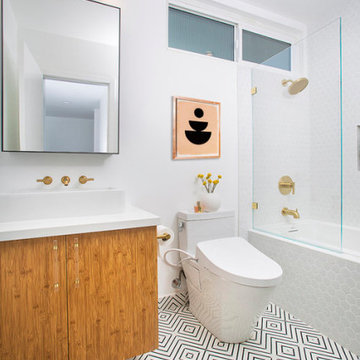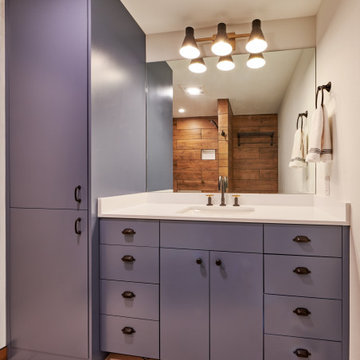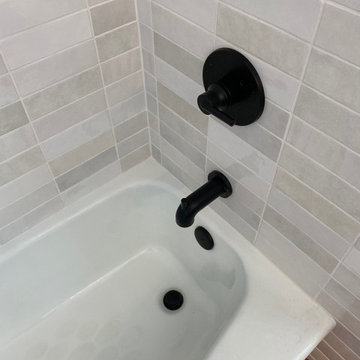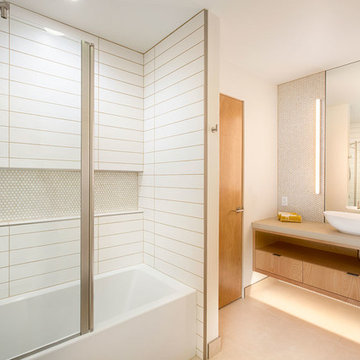Scandinavian Bathroom Design Ideas with a Shower/Bathtub Combo
Refine by:
Budget
Sort by:Popular Today
141 - 160 of 749 photos
Item 1 of 3
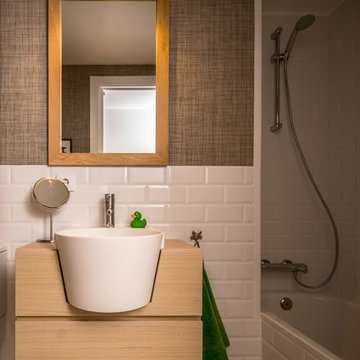
Proyecto realizado por Meritxell Ribé - The Room Studio
Construcción: The Room Work
Fotografías: Mauricio Fuertes
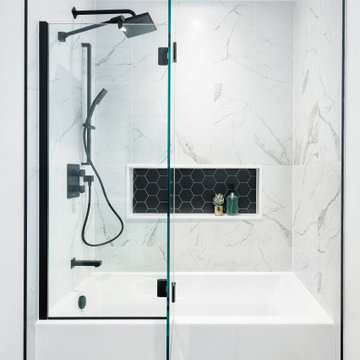
A shower niche featuring hexagon tile in a smaller format in the same style as the larger tiles on the floor.
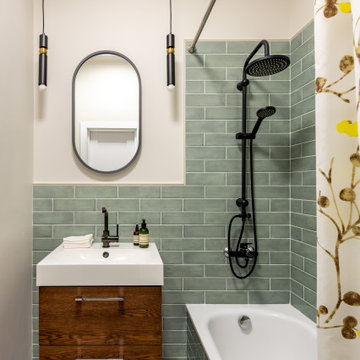
Ванная комната с плиткой кабанчик, встроенной ванной, подвесной тумбой с отделкой деревом.
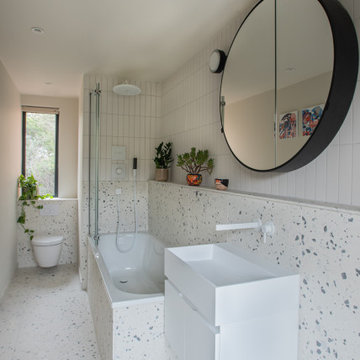
The family bathroom in my Loughton project was an awkward, long, and narrow space, so needed clever design and compact sanitaryware to fit everything in.
The floor and wall tiles are Mandarin Stone Terrazzo Nouveau, a porcelain tiles which still has colour and flecks running throughout, so no need for a tile trim.
The white bath is by Bette, white basin is by Lusso Stone, taps and showerhead are by Hansgroche. The black circular bathroom mirror is by Cielo and wall light is by SCP.
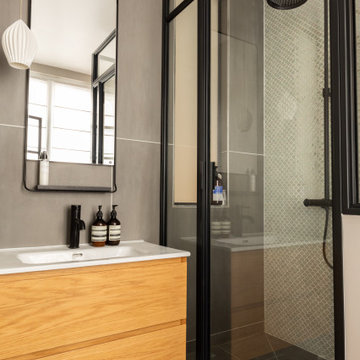
Nos clients ont fait l'acquisition de ce 135 m² afin d'y loger leur future famille. Le couple avait une certaine vision de leur intérieur idéal : de grands espaces de vie et de nombreux rangements.
Nos équipes ont donc traduit cette vision physiquement. Ainsi, l'appartement s'ouvre sur une entrée intemporelle où se dresse un meuble Ikea et une niche boisée. Éléments parfaits pour habiller le couloir et y ranger des éléments sans l'encombrer d'éléments extérieurs.
Les pièces de vie baignent dans la lumière. Au fond, il y a la cuisine, située à la place d'une ancienne chambre. Elle détonne de par sa singularité : un look contemporain avec ses façades grises et ses finitions en laiton sur fond de papier au style anglais.
Les rangements de la cuisine s'invitent jusqu'au premier salon comme un trait d'union parfait entre les 2 pièces.
Derrière une verrière coulissante, on trouve le 2e salon, lieu de détente ultime avec sa bibliothèque-meuble télé conçue sur-mesure par nos équipes.
Enfin, les SDB sont un exemple de notre savoir-faire ! Il y a celle destinée aux enfants : spacieuse, chaleureuse avec sa baignoire ovale. Et celle des parents : compacte et aux traits plus masculins avec ses touches de noir.
Scandinavian Bathroom Design Ideas with a Shower/Bathtub Combo
8
