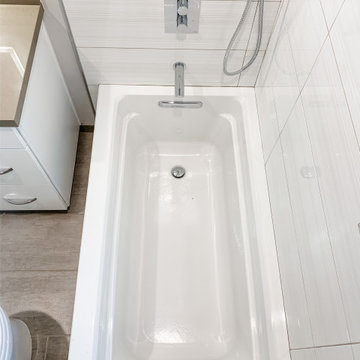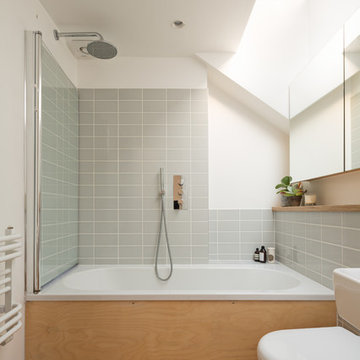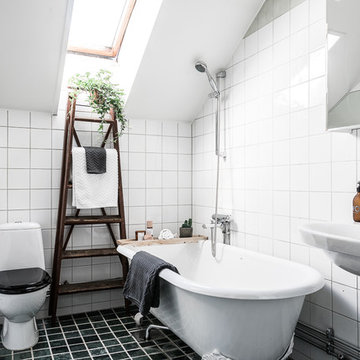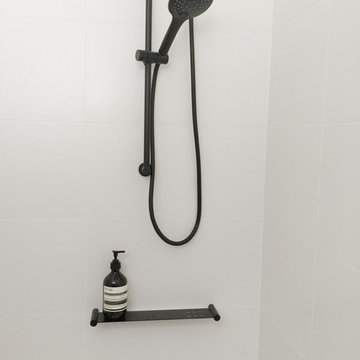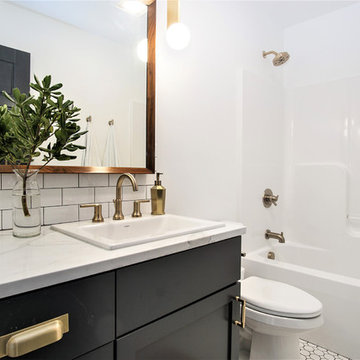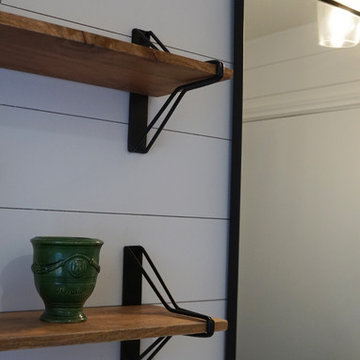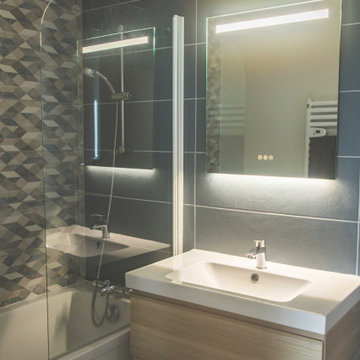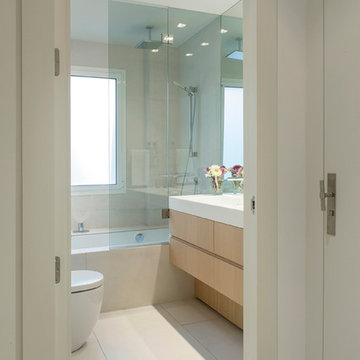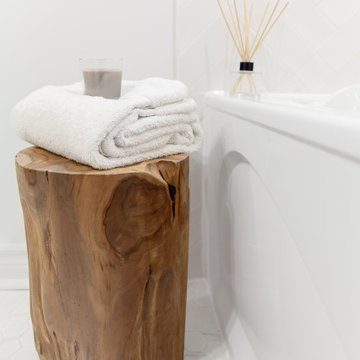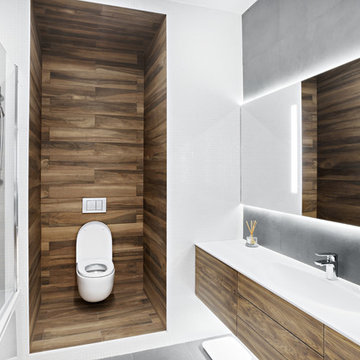Scandinavian Bathroom Design Ideas with a Shower/Bathtub Combo
Refine by:
Budget
Sort by:Popular Today
161 - 180 of 754 photos
Item 1 of 3

Alcove tub & shower combo with wood like wall tiles. Matte black high end plumbing fixtures.
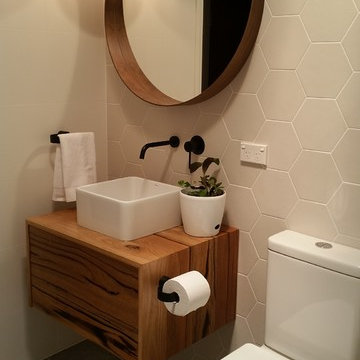
Latest Scandinavian inspired bathroom, with hexagonal feature tiles and custom made timber vanity!
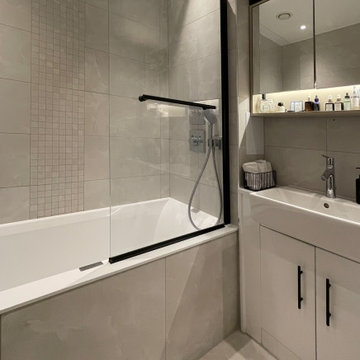
The modern bathroom design is simply defined by its look. Straight, clean lines, uncluttered counter spaces and geometric shapes dominate the landscape. Luxury tiles and materials are used to create a spa feel.

Les chambres de toute la famille ont été pensées pour être le plus ludiques possible. En quête de bien-être, les propriétaire souhaitaient créer un nid propice au repos et conserver une palette de matériaux naturels et des couleurs douces. Un défi relevé avec brio !
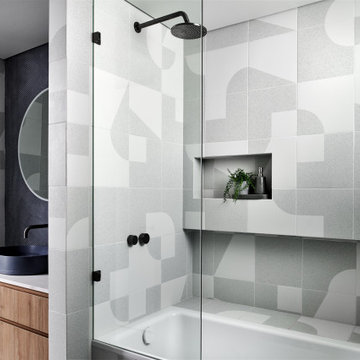
Main bathroom with brushed gunmetal finish tapware and LED lighting around mirror and under bath ledge. Feature glass mosaics over vanity to match coloured concrete basin.
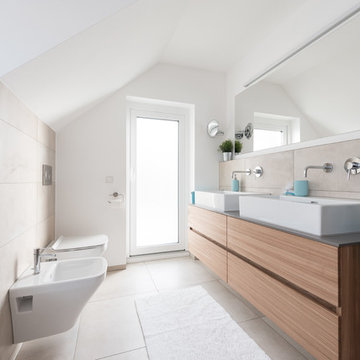
Genügend Bewegungsraum für die Familie ist nach dem Umbau entstanden. Der Waschtisch Unterschrank wurde vom Schreiner auf Maß angefertigt.
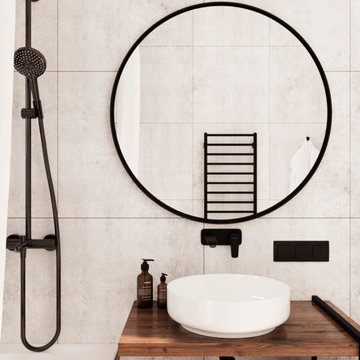
English⬇️ RU⬇️
We began the design of the house, taking into account the client's wishes and the characteristics of the plot. Initially, a house plan was developed, including a home office, 2 bedrooms, 2 bathrooms, a fireplace on the first floor, and an open kitchen-studio. Then we proceeded with the interior design in a Scandinavian style, paying attention to bright and cozy elements.
After completing the design phase, we started the construction of the house, closely monitoring each stage to ensure quality and adherence to deadlines. In the end, a 140-square-meter house was successfully built. Additionally, a pool was created near the house to provide additional comfort for the homeowners.
---------------------
Мы начали проектирование дома, учитывая желания клиента и особенности участка. Сначала был разработан план дома, включая рабочий кабинет, 2 спальни, 2 ванные комнаты, камин на первом этаже и открытую кухню-студию. Затем мы приступили к дизайну интерьера в скандинавском стиле, уделяя внимание ярким и уютным элементам.
После завершения проектирования мы приступили к строительству дома, следя за каждым этапом, чтобы обеспечить качество и соблюдение сроков. В конечном итоге, дом площадью 140 квадратных метров был успешно построен. Кроме того, рядом с домом был создан бассейн, чтобы обеспечить дополнительный комфорт для владельцев дома.
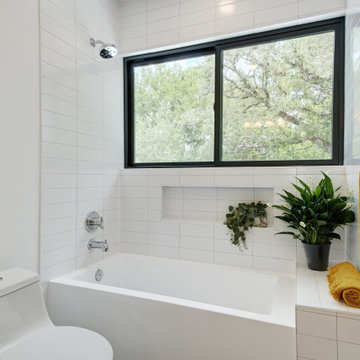
A single-story ranch house in Austin received a new look with a two-story addition and complete remodel.
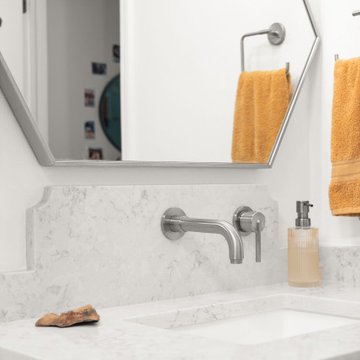
Bathroom is right off the bedroom of this clients college aged daughter.
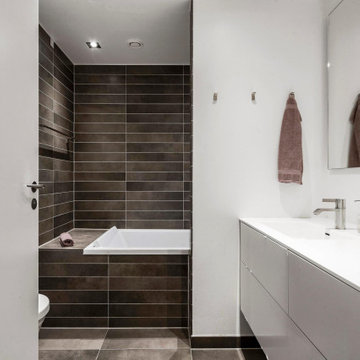
Enkelt og stilrent. De flerfarvede fliser giver varme til det ellers kølige rum.
Scandinavian Bathroom Design Ideas with a Shower/Bathtub Combo
9
