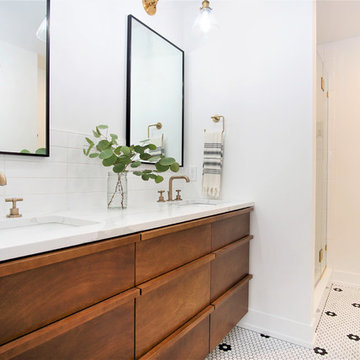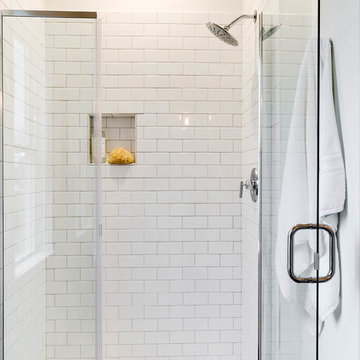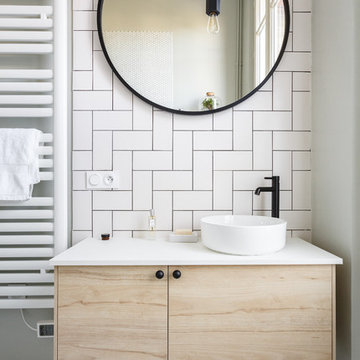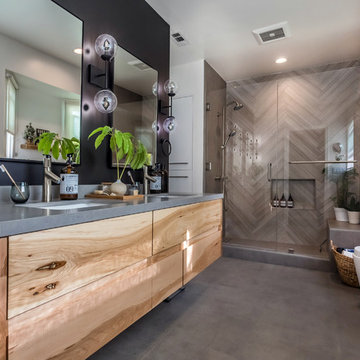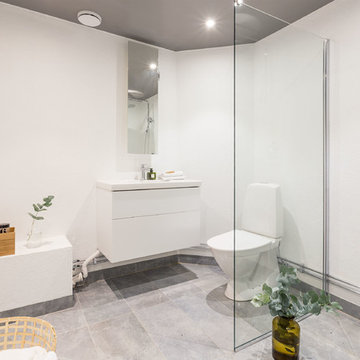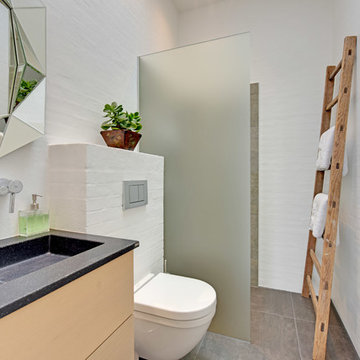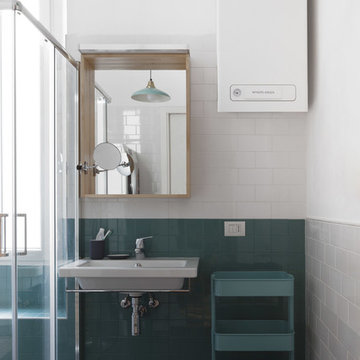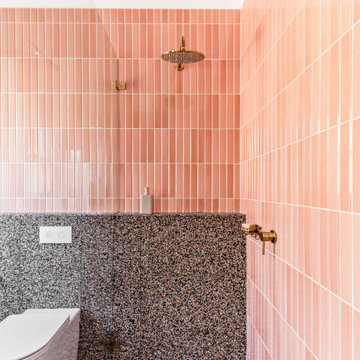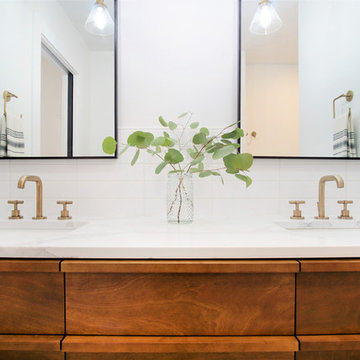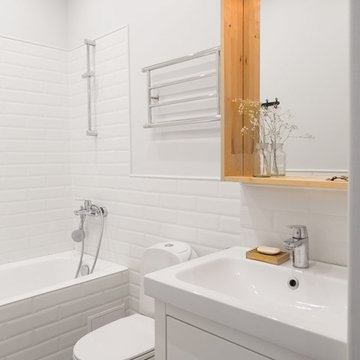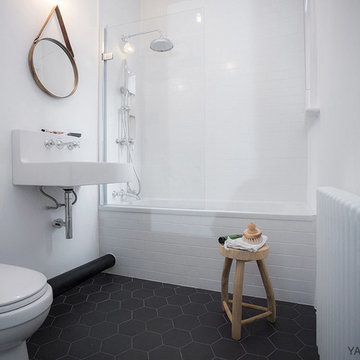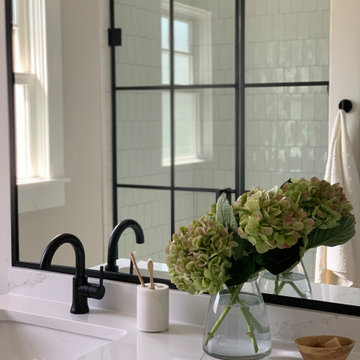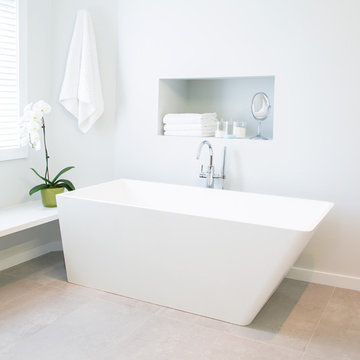Scandinavian Bathroom Design Ideas with a Two-piece Toilet
Refine by:
Budget
Sort by:Popular Today
81 - 100 of 869 photos
Item 1 of 3
We teamed up with an investor to design a one-of-a-kind property. We created a very clear vision for this home: Scandinavian minimalism. Our intention for this home was to incorporate as many natural materials that we could. We started by selecting polished concrete floors throughout the entire home. To balance this masculinity, we chose soft, natural wood grain cabinetry for the kitchen, bathrooms and mudroom. In the kitchen, we made the hood a focal point by wrapping it in marble and installing a herringbone tile to the ceiling. We accented the rooms with brass and polished chrome, giving the home a light and airy feeling. We incorporated organic textures and soft lines throughout. The bathrooms feature a dimensioned shower tile and leather towel hooks. We drew inspiration for the color palette and styling by our surroundings - the desert.

lattice pattern floor composed of asian statuary and bardiglio marble. Free standing tub. Frameless shower glass
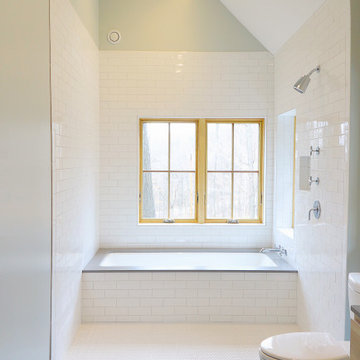
From the outside this one of a kind modern farmhouse home is set off by the contrasting materials of the Shou Sugi Ban Siding, exposed douglas fir accents and steel metal roof while the inside boasts a clean lined modern aesthetic equipped with a wood fired pizza oven. Through the design and planning phases of this home we developed a simple form that could be both beautiful and every efficient. This home is ready to be net zero with the future addition of renewable resource strategies (ie. solar panels).
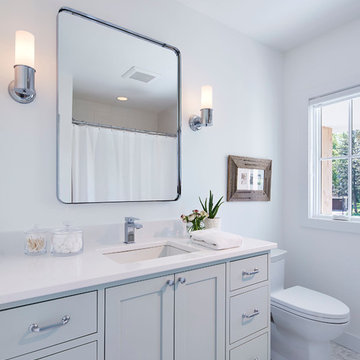
Martha O'Hara Interiors, Interior Design & Photo Styling | Corey Gaffer, Photography | Please Note: All “related,” “similar,” and “sponsored” products tagged or listed by Houzz are not actual products pictured. They have not been approved by Martha O’Hara Interiors nor any of the professionals credited. For information about our work, please contact design@oharainteriors.com.
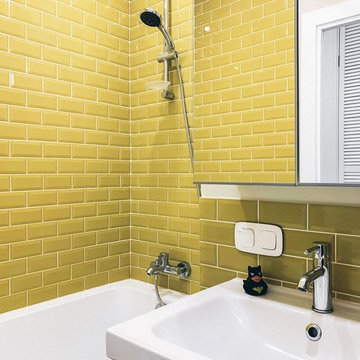
Ванная комната стала цветовым ядром квартиры за счет яркой плитки оливкового цвета в комбинации с белой затиркой и белыми стенами, покрытыми водонепроницаемой краской. На маленькой площади - 3 квадратных метрах – получилось разместить ванну, раковину с навесной тумбой, унитаз и встроенный шкафчик над ним.
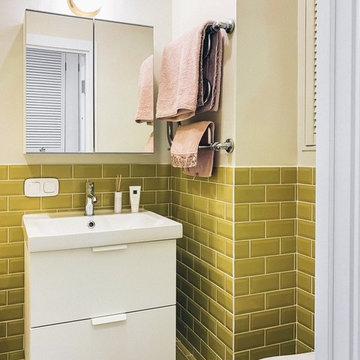
Ванная комната стала цветовым ядром квартиры за счет яркой плитки оливкового цвета в комбинации с белой затиркой и белыми стенами, покрытыми водонепроницаемой краской. На маленькой площади - 3 квадратных метрах – получилось разместить ванну, раковину с навесной тумбой, унитаз и встроенный шкафчик над ним.
Scandinavian Bathroom Design Ideas with a Two-piece Toilet
5


