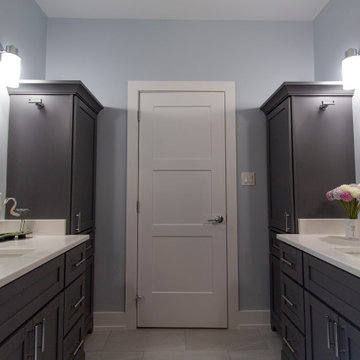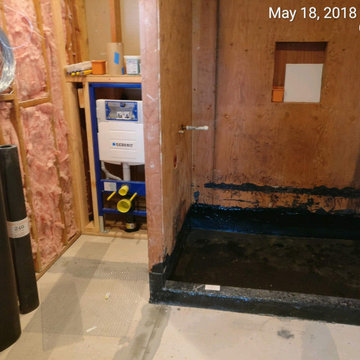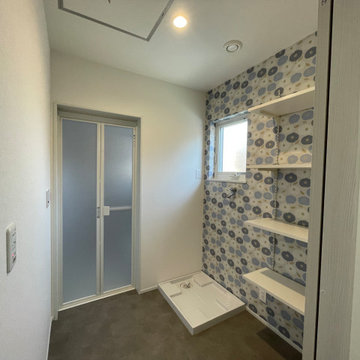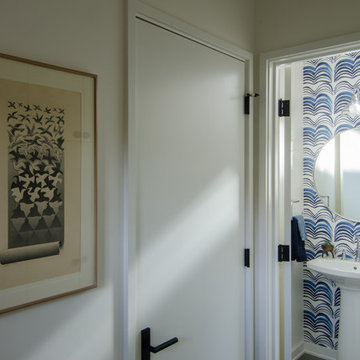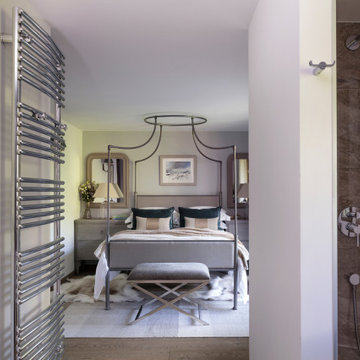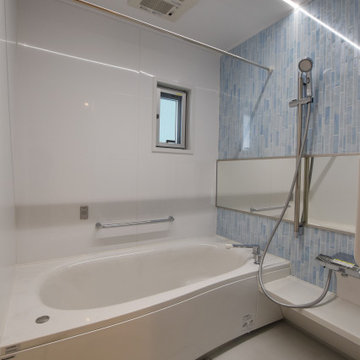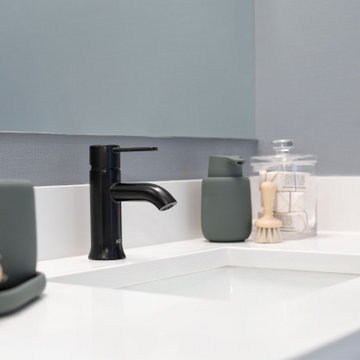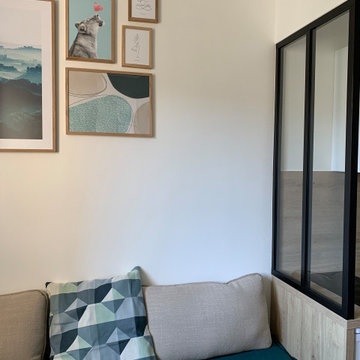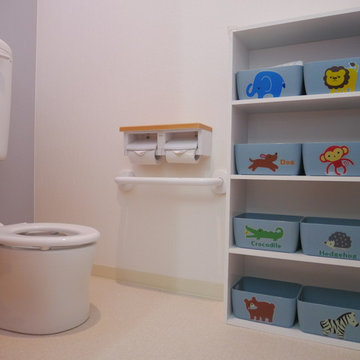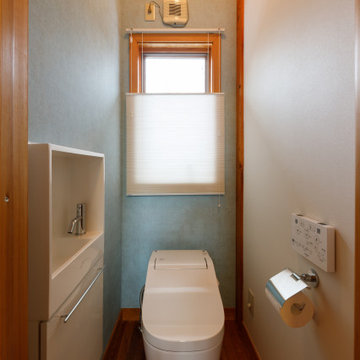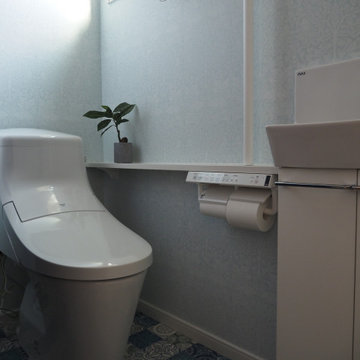Scandinavian Bathroom Design Ideas with Blue Walls
Refine by:
Budget
Sort by:Popular Today
221 - 240 of 317 photos
Item 1 of 3
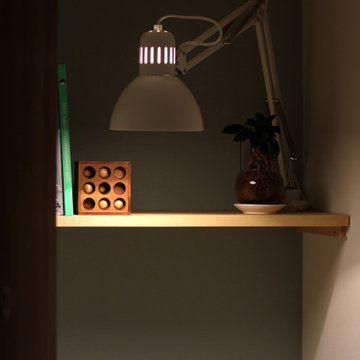
このアームライトは、本体の「ON/OFFのスイッチ」が備わっていることはもちろんのこと、電源も一般的な「コンセント」タイプの商品です。
しかし、入退室の度にこの照明の本体スイッチを触るのは少々面倒な話しです。
よって、この照明の「専用のコンセント」を設置し、室外の壁スイッチと連動させることにより、普段と変わらない使用方法(=室内の照明を付けたり消したり)を実現しました。
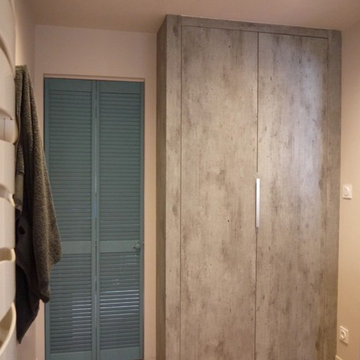
Ambiance feutrée et jeux de volume pour cette suite parentale d’une maison d’habitation. Les différentes estrades créées par MIINT, ont permis de faciliter les accès et d’agencer des dressings sur mesure. Les espaces, délimités par des couleurs contrastées, et des accessoires de décoration éclectiques, ont créé un tout nouveau havre de paix.
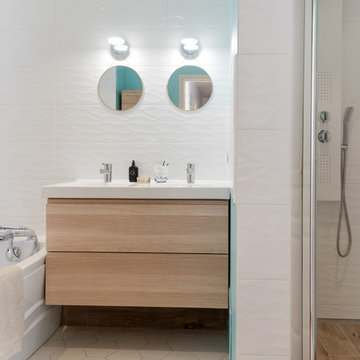
Sol graphique avec carrelage hexagonal blanc et carrelage imitation parquet en chêne.
Meuble double vasque en frêne clair.
Miroir laiton doré rond.
Applique led argentée.
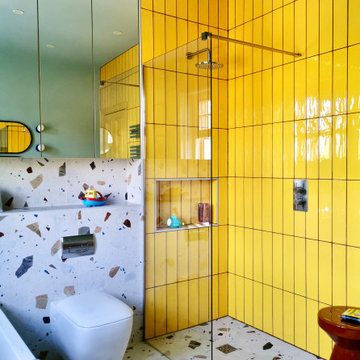
Kids bathrooms and curves.
Toddlers, wet tiles and corners don't mix, so I found ways to add as many soft curves as I could in this kiddies bathroom. The round ended bath was tiled in with fun kit-kat tiles, which echoes the rounded edges of the double vanity unit. Those large format, terrazzo effect porcelain tiles disguise a multitude of sins too.
A lot of clients ask for wall mounted taps for family bathrooms, well let’s face it, they look real nice. But I don’t think they’re particularly family friendly. The levers are higher and harder for small hands to reach and water from dripping fingers can splosh down the wall and onto the top of the vanity, making a right ole mess. Some of you might disagree, but this is what i’ve experienced and I don't rate. So for this bathroom, I went with a pretty bombproof all in one, moulded double sink with no nooks and crannies for water and grime to find their way to.
The double drawers house all of the bits and bobs needed by the sink and by keeping the floor space clear, there’s plenty of room for bath time toys baskets.
The brief: can you design a bathroom suitable for two boys (1 and 4)? So I did. It was fun!
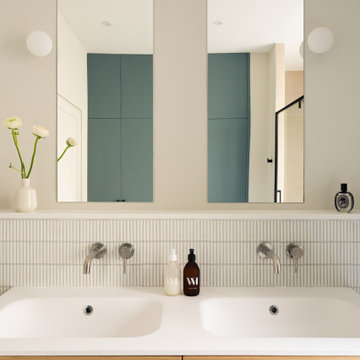
Mise en lumière de la salle d’eau. Cette pièce est pensée comme un véritable écrin de douceur. La combinaison délicate de faïence kit kat @casalux et revêtement de sol à la finition moucheté contribue à son raffinement.
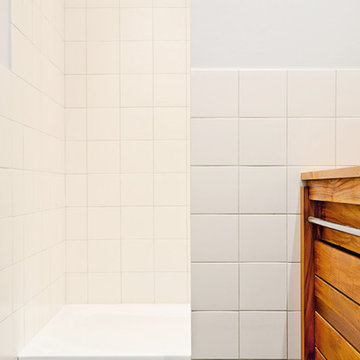
Un grand placard a été réquisitionné pour la nouvelle salle d'eau décoré chaleureusement et sobrement de faïence blanche, bois et grès cérame au sol.
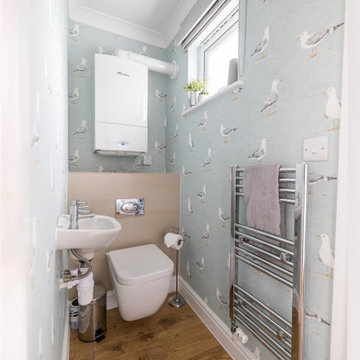
Already a successful holiday let, but in need of updated decor and soul, the owner came to us looking to create a Scandinavian Coastal vibe. Removing the downstairs carpet and installing wooden floors as well as full decoration throughout with new fabrics adorning the windows.
The outside was landscaped with new patio and BBQ area, creating a haven for guests to enjoy their holiday.
Sea Breeze is booked on average 48 weeks per annum and is an excellent example of a consistent holiday home.
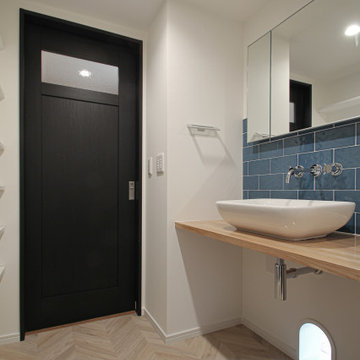
猫穴が洗面所とリビングを繋いでいます。洗面所→リビング→廊下→洗面所と猫の回遊動線になって、猫ちゃんがグルグル廻って楽しんでいます。洗面カウンターの下に、猫のトイレを置いて、猫に快適なホテルの様な、美しい洗面所です。
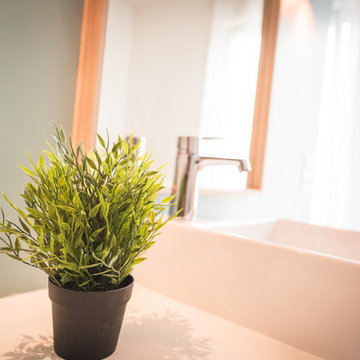
Transformation d'une chambre en salle de bain.
La pièce étant assez grande, j'ai pris le parti de la divisée en trois partie.
Dés que l'on rentre, on arrive sur l'espace lavabo qui dissimule sur le gauche l'espace douche et sur la droite l'espace baignoire qui profite de la vue.
Le parquet a été rénové et une estrade a été créé pour dissimuler la partie technique.
black box studio
Scandinavian Bathroom Design Ideas with Blue Walls
12


