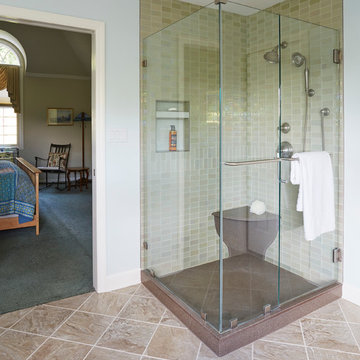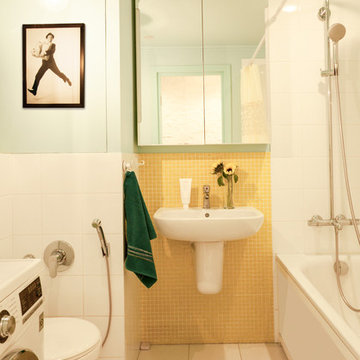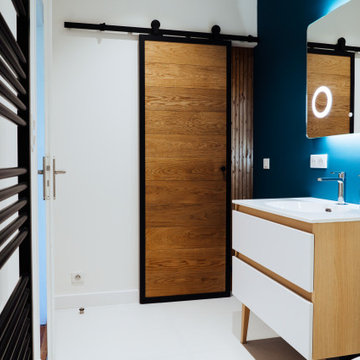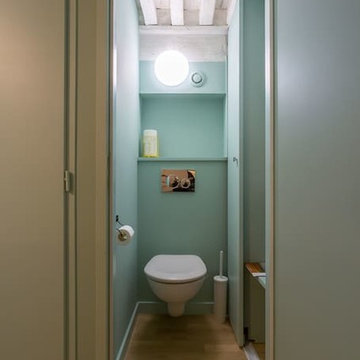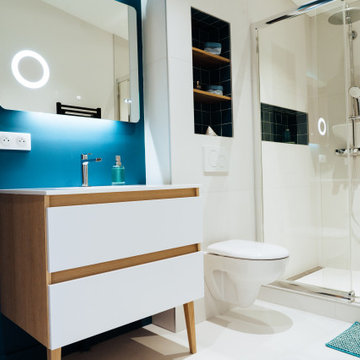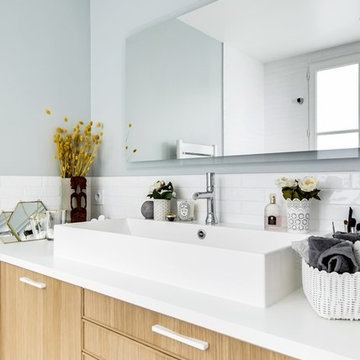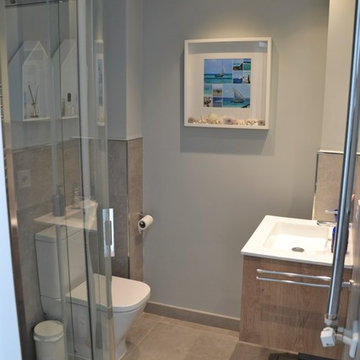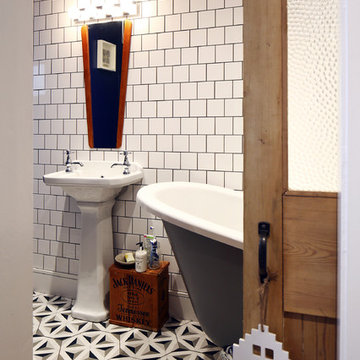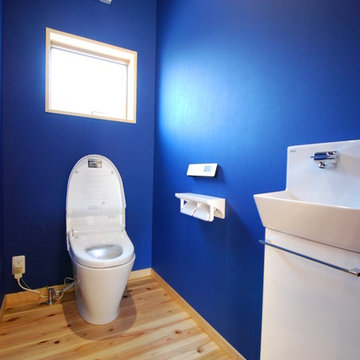Scandinavian Bathroom Design Ideas with Blue Walls
Refine by:
Budget
Sort by:Popular Today
141 - 160 of 307 photos
Item 1 of 3
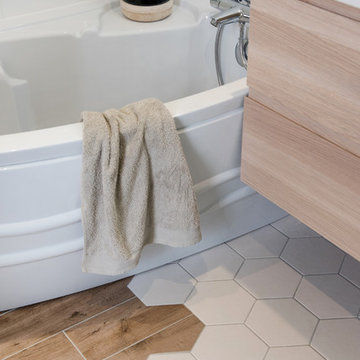
Faïence graphique blanche effet vague.
Sol graphique avec carrelage hexagonal blanc et carrelage imitation parquet en chêne.
Baignoire d'angle.
Crédit photo : Sabine Serrad
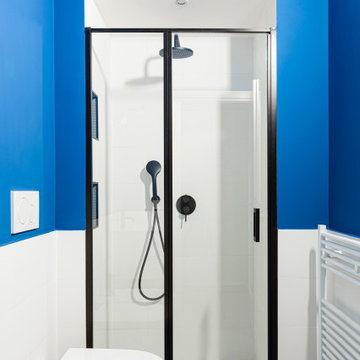
Il bagno spezza a livello cromatico la neutralità dei colori dominanti all'interno dell'abitazione.
Si è giocato con i contrasti di colore blu (pavimento e fascia alta delle pareti laterali) e bianco (soffitto e fascia bassa dei rivestimenti a parete). La doccia completamente bianca è interrotta da dettagli neri, quali la rubinetteria e il box doccia.
Il pavimento è rivestito di piastrelle della linea Graph di Vogue Ceramiche nella versione blu scuro, mentre le pareti della versione bianca tinta unita.
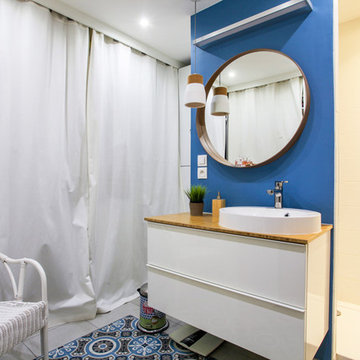
L'objectif de ce projet était d'optimiser au maximum l'espace et les rangements pour une famille qui a acheté un appartement d'une surface moins importante que leur ancien logement. Mais également, il fallait retrouver de la vitalité autour de la couleur vive et pastel. Avec des astuces de rangements et d'optimisation, le salon, la salle à manger et la cuisine s'organisent autour d'un meuble linéaire central. Grâce à une ambiance scandinave et industrielle le lieu retrouve clarté et transparence.
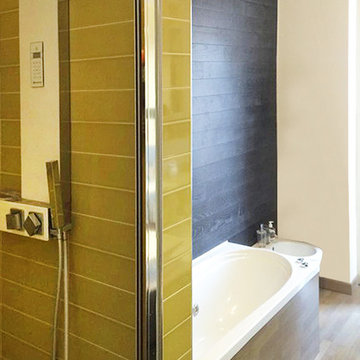
Bagno padronale con pavimento in legno massello e parete in legno blu a basso spessore in accostamento a ceramiche color senape
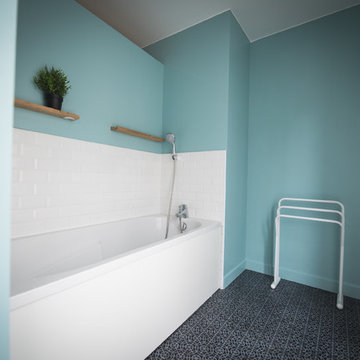
Transformation d'une chambre en salle de bain.
La pièce étant assez grande, j'ai pris le parti de la divisée en trois partie.
Dés que l'on rentre, on arrive sur l'espace lavabo qui dissimule sur le gauche l'espace douche et sur la droite l'espace baignoire qui profite de la vue.
Le parquet a été rénové et une estrade a été créé pour dissimuler la partie technique.
black box studio
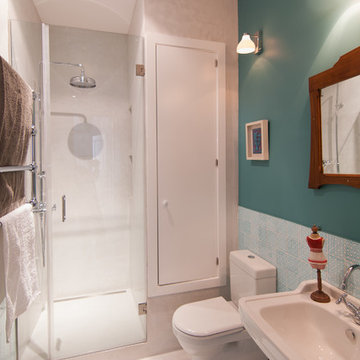
Acogedor baño en microcemento y alicatado hecho a mano, en tonos blancos y azules, con toques cálidos como la madera y de estilo vintage como el lavabo en pedestal.
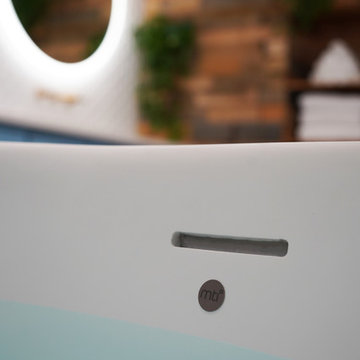
The detailed plans for this bathroom can be purchased here: https://www.changeyourbathroom.com/shop/felicitous-flora-bathroom-plans/
The original layout of this bathroom underutilized the spacious floor plan and had an entryway out into the living room as well as a poorly placed entry between the toilet and the shower into the master suite. The new floor plan offered more privacy for the water closet and cozier area for the round tub. A more spacious shower was created by shrinking the floor plan - by bringing the wall of the former living room entry into the bathroom it created a deeper shower space and the additional depth behind the wall offered deep towel storage. A living plant wall thrives and enjoys the humidity each time the shower is used. An oak wood wall gives a natural ambiance for a relaxing, nature inspired bathroom experience.
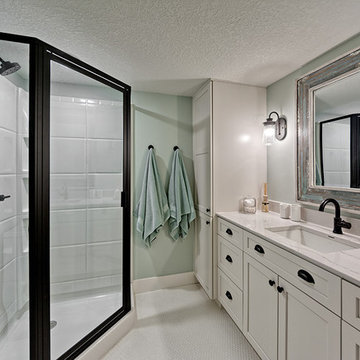
Lower level bathroom with Dura Supreme Cabinetry, flat front, Penny Round Tile Floor, Cambria Quartz counter
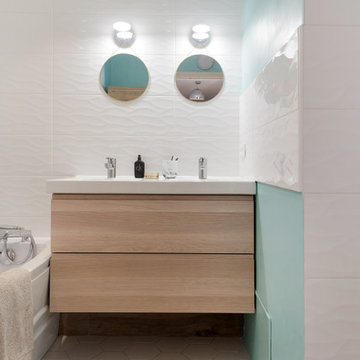
Sol graphique avec carrelage hexagonal blanc et carrelage imitation parquet en chêne.
Meuble double vasque en frêne clair.
Miroir laiton doré rond.
Applique led argentée.
Crédit photo : Sabine Serrad
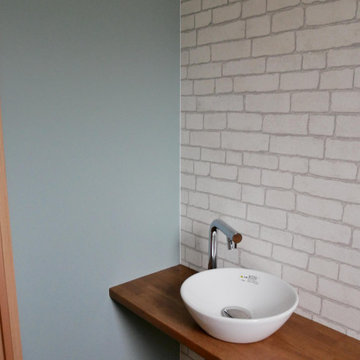
ホワイトのシンプルなレンガ調のアクセントクロスと、それを引き立たせ壁を美しく見せるグレイッシュなブルーのクロスを3面にご提案しました。
シンプルな木色のカウンターと合って、かわいらしい空間になりました。
Scandinavian Bathroom Design Ideas with Blue Walls
8


