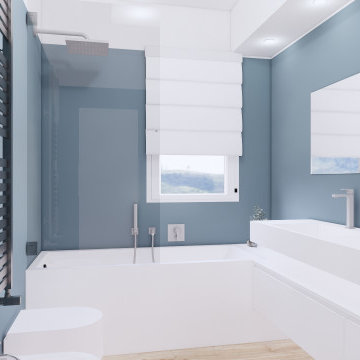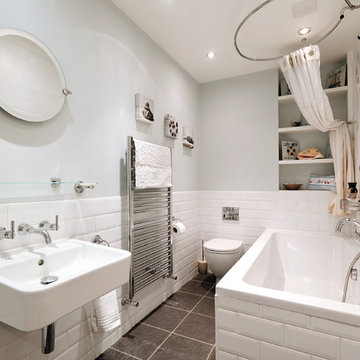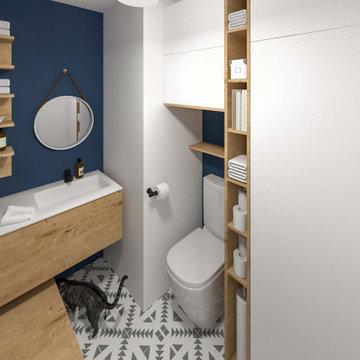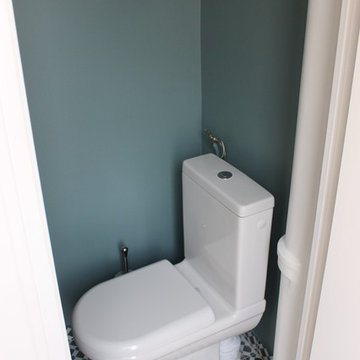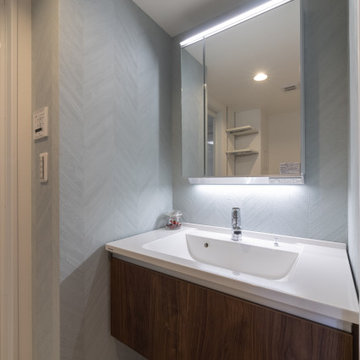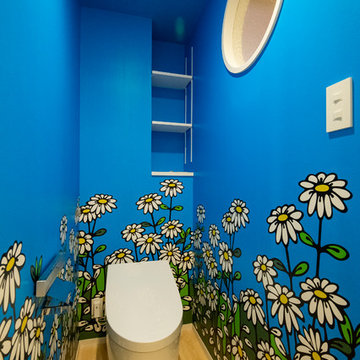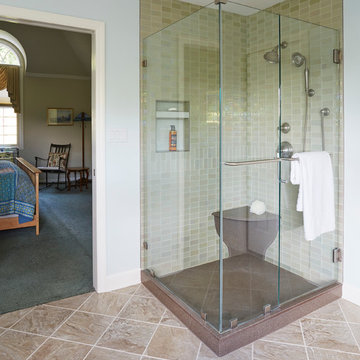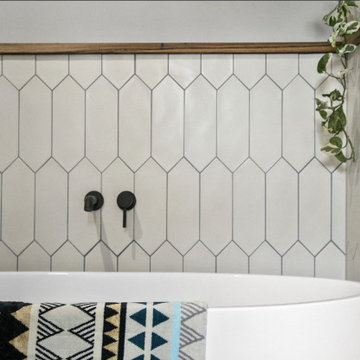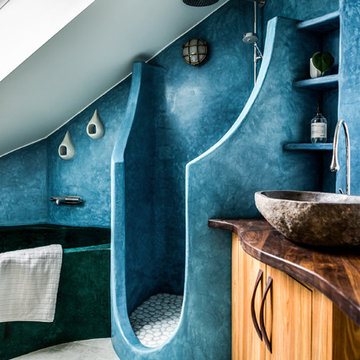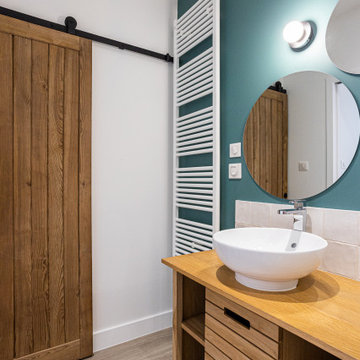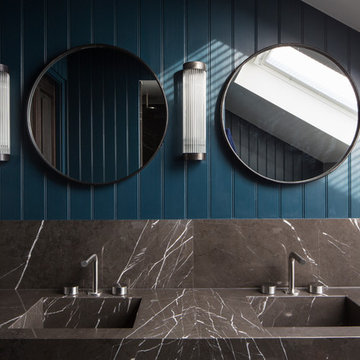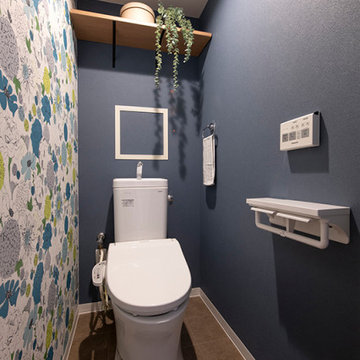Scandinavian Bathroom Design Ideas with Blue Walls
Refine by:
Budget
Sort by:Popular Today
101 - 120 of 309 photos
Item 1 of 3
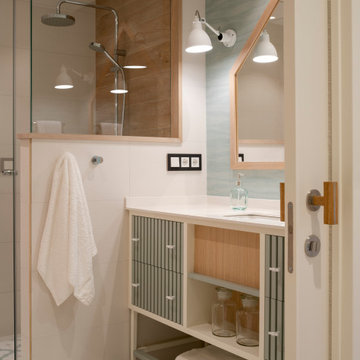
Reforma integral Sube Interiorismo www.subeinteriorismo.com
Fotografía Biderbost Photo
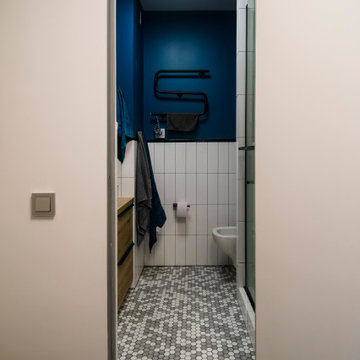
Душевая в строительном исполнении. Стены белая плитка кабанчик, покраска насыщенный синий, полы монохромная мозаика шестигранники. Вся фурнитура черного матового цвета.
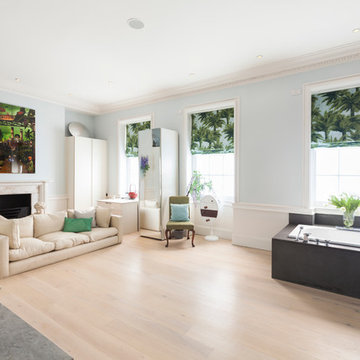
Beautiful neutrals and a duck-egg blue provide the perfect backdrop for the bathroom space, featuring floral prints, midcentury furniture and mirrored surfaces... with even a lounge space too!
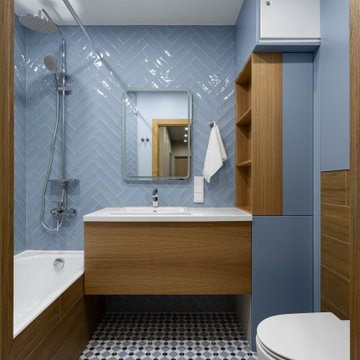
Изготовление корпусной мебели по индивидуальным проектам. Кухня, прихожая, спальня, кабинет, детская, сан узел, офисные помещения. Широко известные качественные материалы и фурнитура.
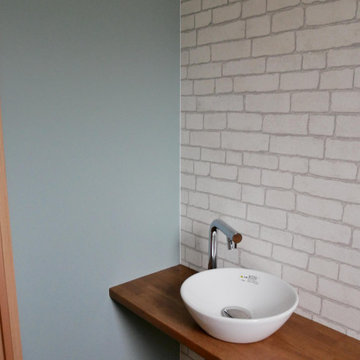
ホワイトのシンプルなレンガ調のアクセントクロスと、それを引き立たせ壁を美しく見せるグレイッシュなブルーのクロスを3面にご提案しました。
シンプルな木色のカウンターと合って、かわいらしい空間になりました。
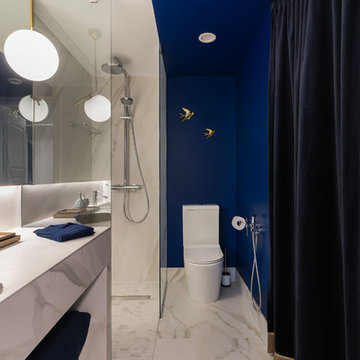
Фотограф: Екатерина Титенко, дизайнер: Ульяна Скапцова, декоратор: Анастасия Продовикова (салон "Предметы")
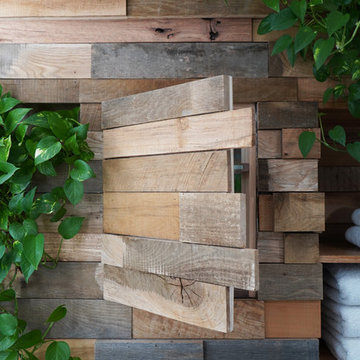
The detailed plans for this bathroom can be purchased here: https://www.changeyourbathroom.com/shop/felicitous-flora-bathroom-plans/
The original layout of this bathroom underutilized the spacious floor plan and had an entryway out into the living room as well as a poorly placed entry between the toilet and the shower into the master suite. The new floor plan offered more privacy for the water closet and cozier area for the round tub. A more spacious shower was created by shrinking the floor plan - by bringing the wall of the former living room entry into the bathroom it created a deeper shower space and the additional depth behind the wall offered deep towel storage. A living plant wall thrives and enjoys the humidity each time the shower is used. An oak wood wall gives a natural ambiance for a relaxing, nature inspired bathroom experience.
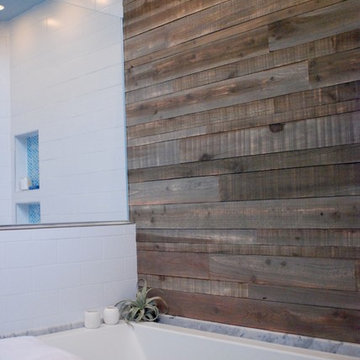
Our designer Rusty Walton first brought up the idea of a wood accent wall to break up the expansiveness of the new 15' high walls that enclosed this portion of the bathroom. It ultimately wasn't in the budget, but the idea of using wood was well-received. Since it didn't cost extra to use it as a tub surround (as it replaced what would have been tile), we hired The Salvage Bee to plane cedar planks to tile width so it would butt up to the tile seamlessly. The goal was to use reclaimed wood, but it was too brittle to be planed down to tile thickness.
Scandinavian Bathroom Design Ideas with Blue Walls
6


