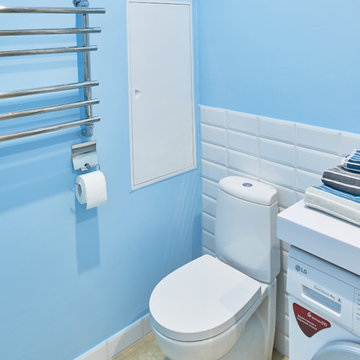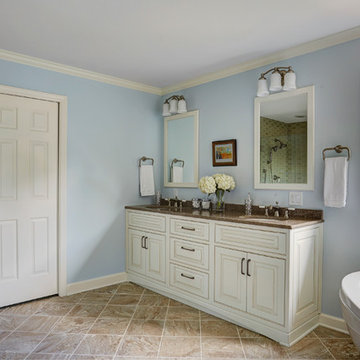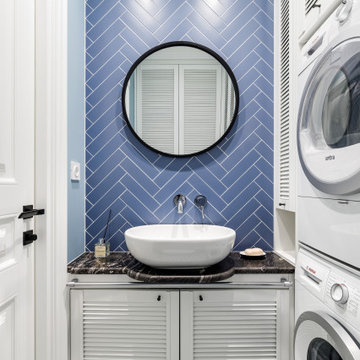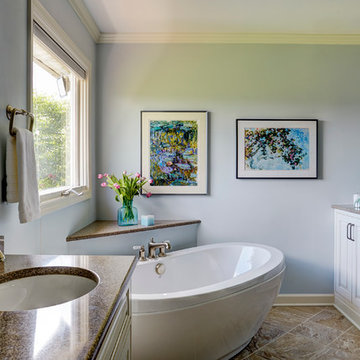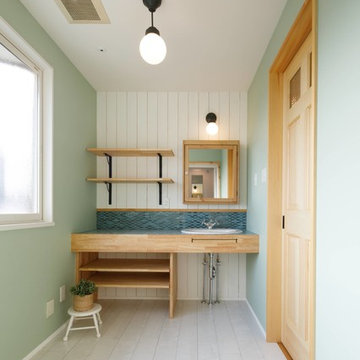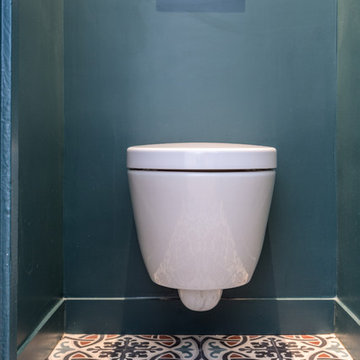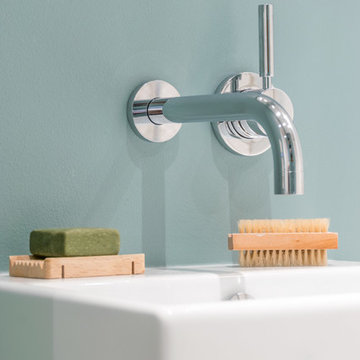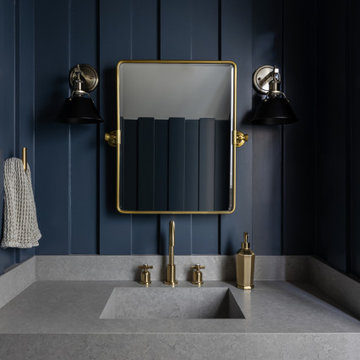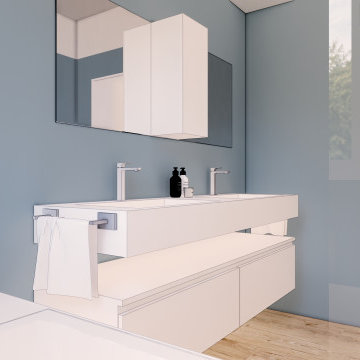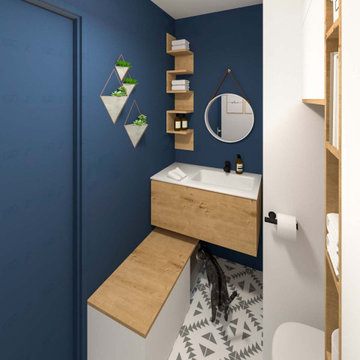Scandinavian Bathroom Design Ideas with Blue Walls
Refine by:
Budget
Sort by:Popular Today
41 - 60 of 310 photos
Item 1 of 3

lattice pattern floor composed of asian statuary and bardiglio marble. Free standing tub. Frameless shower glass
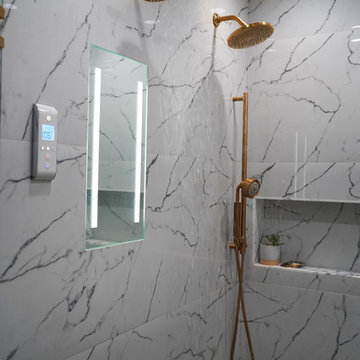
The detailed plans for this bathroom can be purchased here: https://www.changeyourbathroom.com/shop/felicitous-flora-bathroom-plans/
The original layout of this bathroom underutilized the spacious floor plan and had an entryway out into the living room as well as a poorly placed entry between the toilet and the shower into the master suite. The new floor plan offered more privacy for the water closet and cozier area for the round tub. A more spacious shower was created by shrinking the floor plan - by bringing the wall of the former living room entry into the bathroom it created a deeper shower space and the additional depth behind the wall offered deep towel storage. A living plant wall thrives and enjoys the humidity each time the shower is used. An oak wood wall gives a natural ambiance for a relaxing, nature inspired bathroom experience.

Kids bathrooms and curves.
Toddlers, wet tiles and corners don't mix, so I found ways to add as many soft curves as I could in this kiddies bathroom. The round ended bath was tiled in with fun kit-kat tiles, which echoes the rounded edges of the double vanity unit. Those large format, terrazzo effect porcelain tiles disguise a multitude of sins too?a very family friendly space which just makes you smile when you walk on in.
A lot of clients ask for wall mounted taps for family bathrooms, well let’s face it, they look real nice. But I don’t think they’re particularly family friendly. The levers are higher and harder for small hands to reach and water from dripping fingers can splosh down the wall and onto the top of the vanity, making a right ole mess. Some of you might disagree, but this is what i’ve experienced and I don't rate.
So for this bathroom, I went with a pretty bombproof all in one, moulded double sink with no nooks and crannies for water and grime to find their way to.
The double drawers house all of the bits and bobs needed by the sink and by keeping the floor space clear, there’s plenty of room for bath time toys baskets.
The brief: can you design a bathroom suitable for two boys (1 and 4)? So I did. It was fun!

Reforma integral Sube Interiorismo www.subeinteriorismo.com
Fotografía Biderbost Photo

lattice pattern floor composed of asian statuary and bardiglio marble. Free standing tub. Frameless shower glass
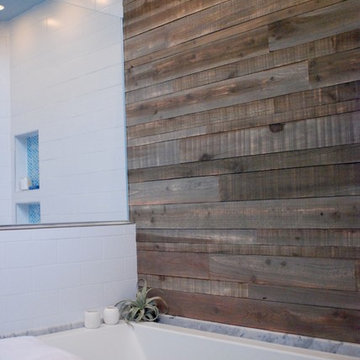
Our designer Rusty Walton first brought up the idea of a wood accent wall to break up the expansiveness of the new 15' high walls that enclosed this portion of the bathroom. It ultimately wasn't in the budget, but the idea of using wood was well-received. Since it didn't cost extra to use it as a tub surround (as it replaced what would have been tile), we hired The Salvage Bee to plane cedar planks to tile width so it would butt up to the tile seamlessly. The goal was to use reclaimed wood, but it was too brittle to be planed down to tile thickness.
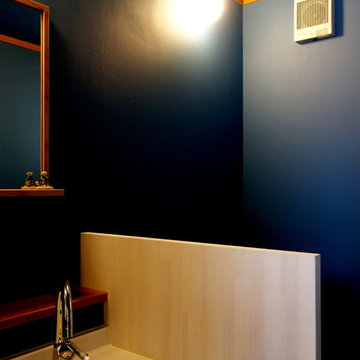
2×4メーカーハウスのリフォーム。二階のトイレは、機器を交換し、トイレと洗面台の間に隔て板を設置し、すっきとした空間に。壁と天井はミッドナイトブルーの壁紙で仕上げた。
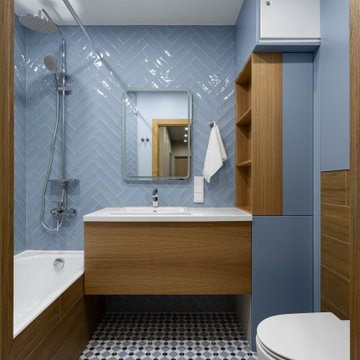
Изготовление корпусной мебели по индивидуальным проектам. Кухня, прихожая, спальня, кабинет, детская, сан узел, офисные помещения. Широко известные качественные материалы и фурнитура.
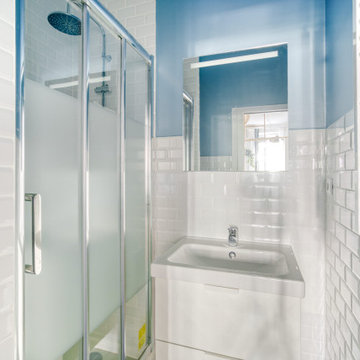
Petit studio de 18m² dans le 7e arrondissement de Lyon, issu d'une division d'un vieil appartement de 60m².
Le parquet ancien ainsi que la cheminée ont été conservés.
Budget total (travaux, cuisine, mobilier, etc...) : ~ 25 000€
Scandinavian Bathroom Design Ideas with Blue Walls
3


