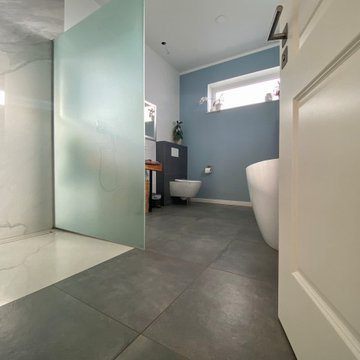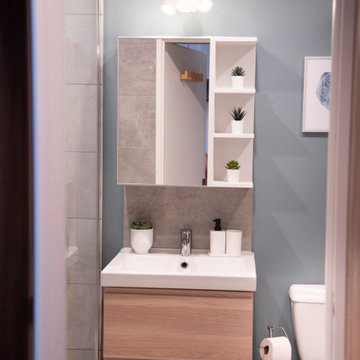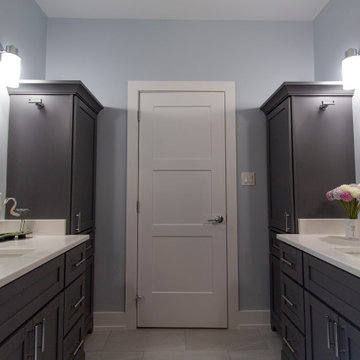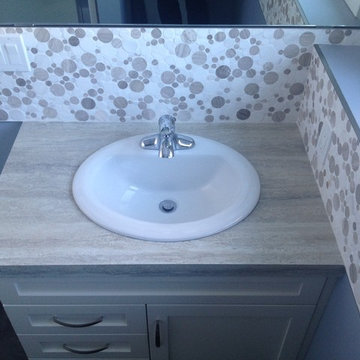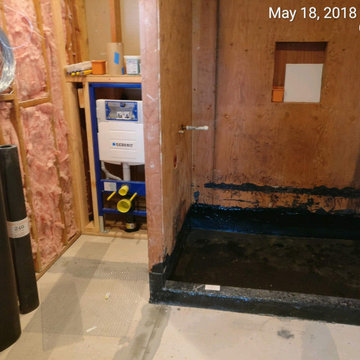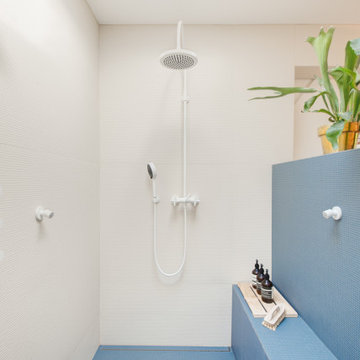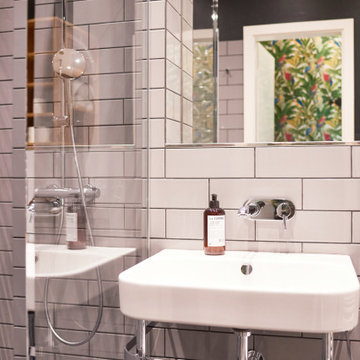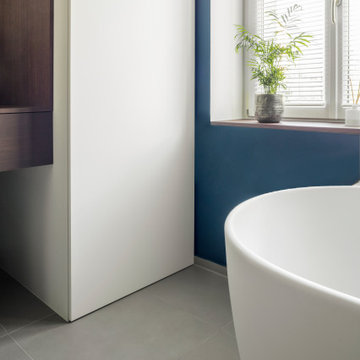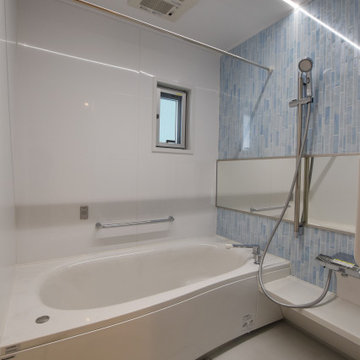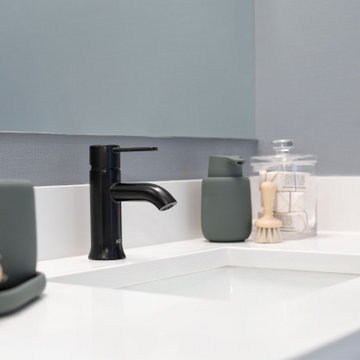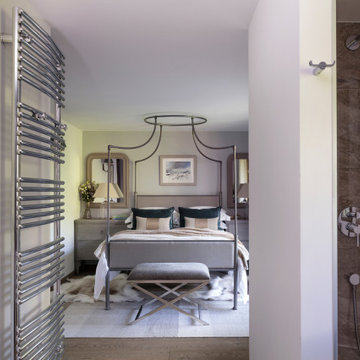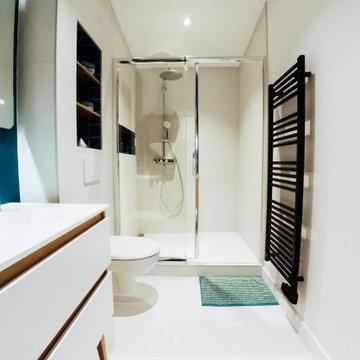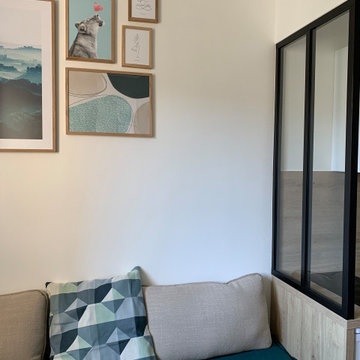Scandinavian Bathroom Design Ideas with Blue Walls
Refine by:
Budget
Sort by:Popular Today
141 - 160 of 227 photos
Item 1 of 3
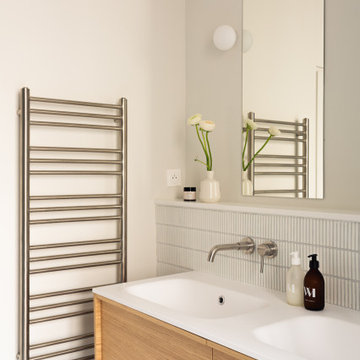
Mise en lumière de la salle d’eau. Cette pièce est pensée comme un véritable écrin de douceur. La combinaison délicate de faïence kit kat @casalux et revêtement de sol à la finition moucheté contribue à son raffinement.
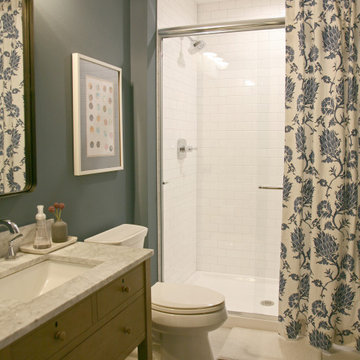
Blue and white bring out the best in a guest bathroom. Adding a pattern curtain is just enough....
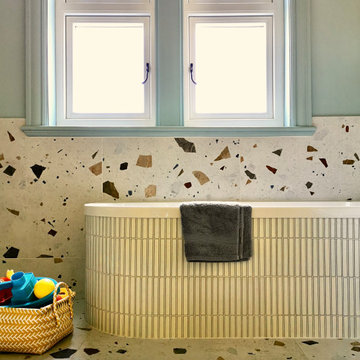
Kids bathrooms and curves.
Toddlers, wet tiles and corners don't mix, so I found ways to add as many soft curves as I could in this kiddies bathroom. The round ended bath was tiled in with fun kit-kat tiles, which echoes the rounded edges of the double vanity unit. Those large format, terrazzo effect porcelain tiles disguise a multitude of sins too.
A lot of clients ask for wall mounted taps for family bathrooms, well let’s face it, they look real nice. But I don’t think they’re particularly family friendly. The levers are higher and harder for small hands to reach and water from dripping fingers can splosh down the wall and onto the top of the vanity, making a right ole mess. Some of you might disagree, but this is what i’ve experienced and I don't rate. So for this bathroom, I went with a pretty bombproof all in one, moulded double sink with no nooks and crannies for water and grime to find their way to.
The double drawers house all of the bits and bobs needed by the sink and by keeping the floor space clear, there’s plenty of room for bath time toys baskets.
The brief: can you design a bathroom suitable for two boys (1 and 4)? So I did. It was fun!
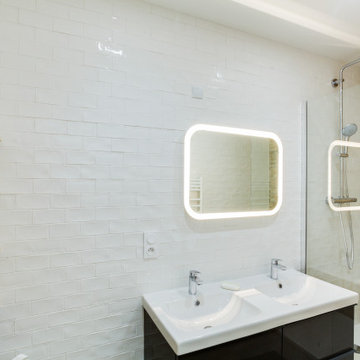
Cet appartement en Rez de Chaussée possédait un beau potentiel, une disposition traversante, une arrière cour privative et une belle hauteur sous plafond. Nous sommes partis d'un état très délabré pour imaginer un intérieur moderne et lumineux.
L'enjeu était d'y créer 3 chambres et des espaces de vies spacieux. Mission réussie grâce à la restructuration totale des lieux et à la création d'une mezzanine flambant neuve !
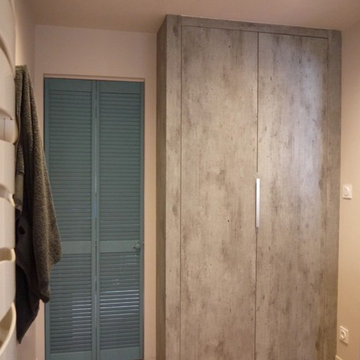
Ambiance feutrée et jeux de volume pour cette suite parentale d’une maison d’habitation. Les différentes estrades créées par MIINT, ont permis de faciliter les accès et d’agencer des dressings sur mesure. Les espaces, délimités par des couleurs contrastées, et des accessoires de décoration éclectiques, ont créé un tout nouveau havre de paix.
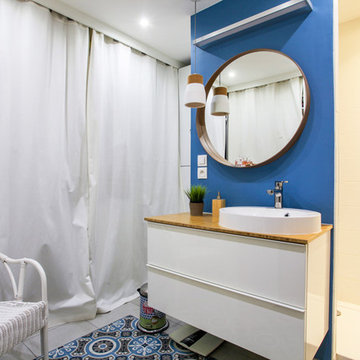
L'objectif de ce projet était d'optimiser au maximum l'espace et les rangements pour une famille qui a acheté un appartement d'une surface moins importante que leur ancien logement. Mais également, il fallait retrouver de la vitalité autour de la couleur vive et pastel. Avec des astuces de rangements et d'optimisation, le salon, la salle à manger et la cuisine s'organisent autour d'un meuble linéaire central. Grâce à une ambiance scandinave et industrielle le lieu retrouve clarté et transparence.
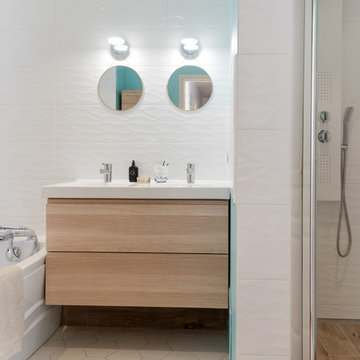
Sol graphique avec carrelage hexagonal blanc et carrelage imitation parquet en chêne.
Meuble double vasque en frêne clair.
Miroir laiton doré rond.
Applique led argentée.
Scandinavian Bathroom Design Ideas with Blue Walls
8
