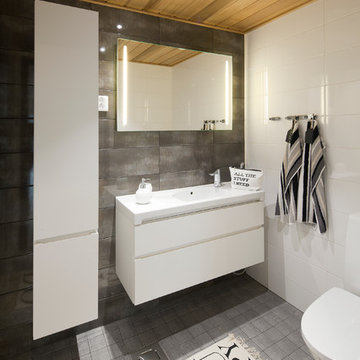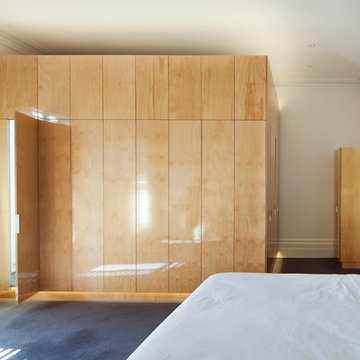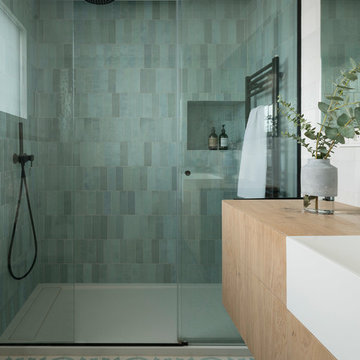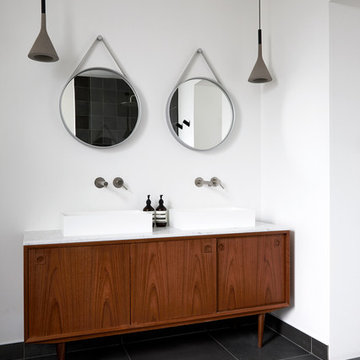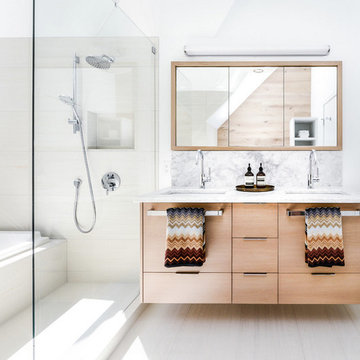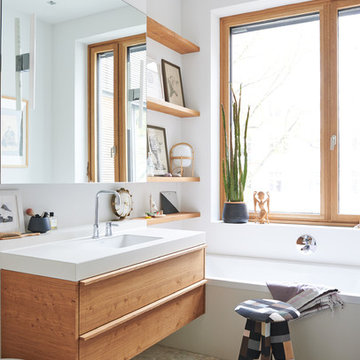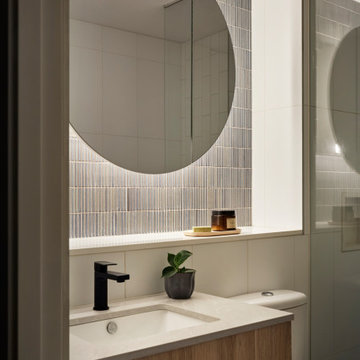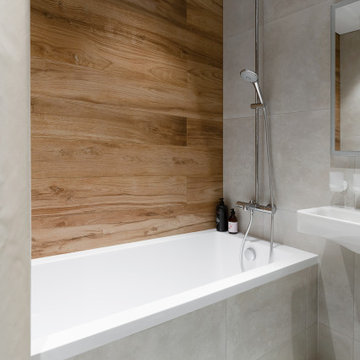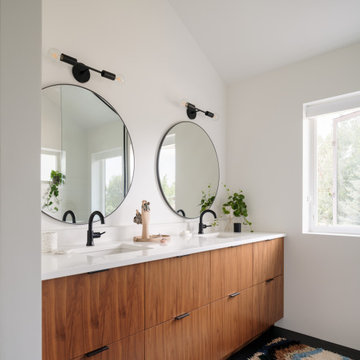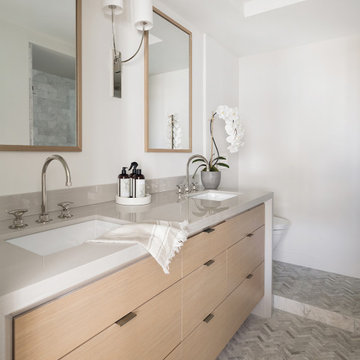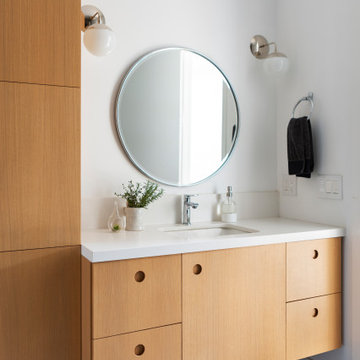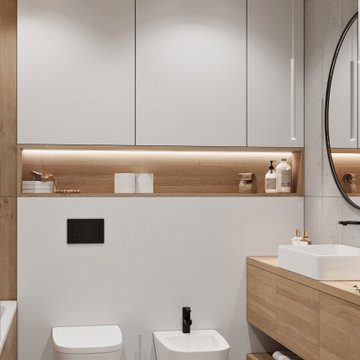Scandinavian Bathroom Design Ideas with Flat-panel Cabinets
Refine by:
Budget
Sort by:Popular Today
101 - 120 of 2,725 photos
Item 1 of 3

Il bagno crea una continuazione materica con il resto della casa.
Si è optato per utilizzare gli stessi materiali per il mobile del lavabo e per la colonna laterale. Il dettaglio principale è stato quello di piegare a 45° il bordo del mobile per creare una gola di apertura dei cassetti ed un vano a giorno nella parte bassa. Il lavabo di Duravit va in appoggio ed è contrastato dalle rubinetterie nere Gun di Jacuzzi.
Le pareti sono rivestite di Biscuits, le piastrelle di 41zero42.
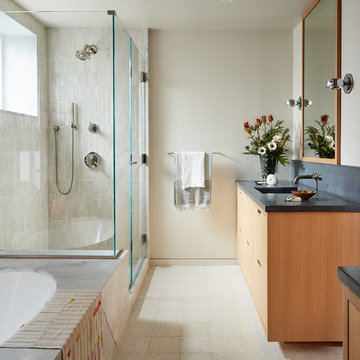
Mill Valley Scandinavian, Bright bathroom, textured tile, and concrete counters
Photographer: John Merkl

This hall bath was the perfect spot to make a fun statement. The new bath features heated flooring, new chandelier, new soaking tub with tile surround and wallpaper. Because the homeowner is a bath lover, they opted to not install a shower here, but instead use the space to create a fun, spa-like feel.

This single family home had been recently flipped with builder-grade materials. We touched each and every room of the house to give it a custom designer touch, thoughtfully marrying our soft minimalist design aesthetic with the graphic designer homeowner’s own design sensibilities. One of the most notable transformations in the home was opening up the galley kitchen to create an open concept great room with large skylight to give the illusion of a larger communal space.
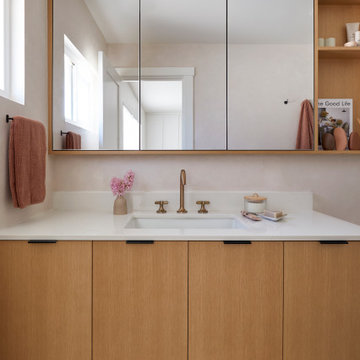
This single family home had been recently flipped with builder-grade materials. We touched each and every room of the house to give it a custom designer touch, thoughtfully marrying our soft minimalist design aesthetic with the graphic designer homeowner’s own design sensibilities. One of the most notable transformations in the home was opening up the galley kitchen to create an open concept great room with large skylight to give the illusion of a larger communal space.

Scandinavian Bathroom, Walk In Shower, Frameless Fixed Panel, Wood Robe Hooks, OTB Bathrooms, Strip Drain, Small Bathroom Renovation, Timber Vanity
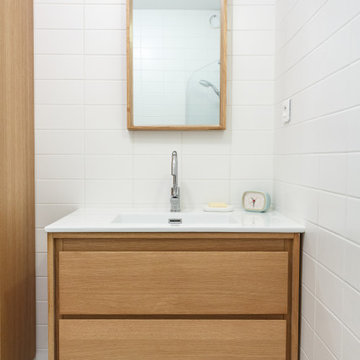
Ce projet de rénovation est sans doute un des plus beaux exemples prouvant qu’on peut allier fonctionnalité, simplicité et esthétisme. On appréciera la douce atmosphère de l’appartement grâce aux tons pastels qu’on retrouve dans la majorité des pièces. Notre coup de cœur : cette cuisine, d’un bleu élégant et original, nichée derrière une jolie verrière blanche.
Scandinavian Bathroom Design Ideas with Flat-panel Cabinets
6
