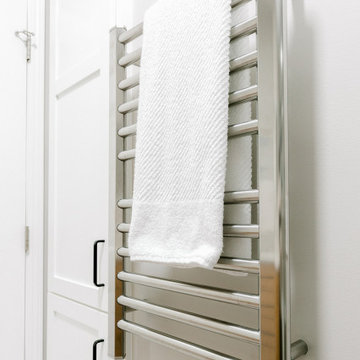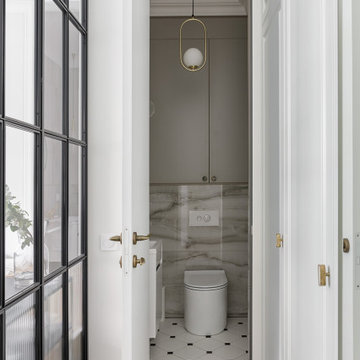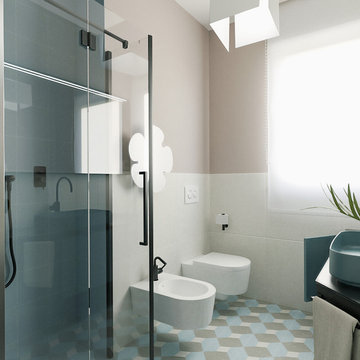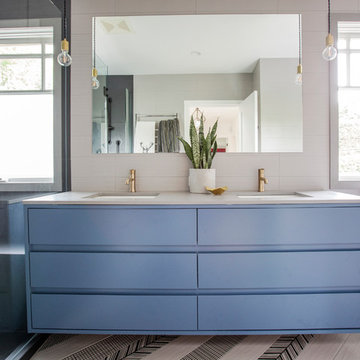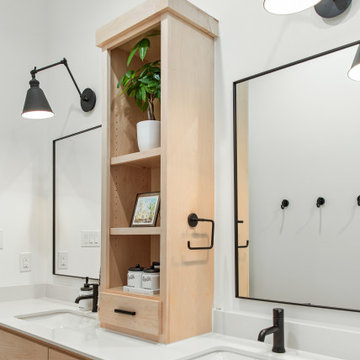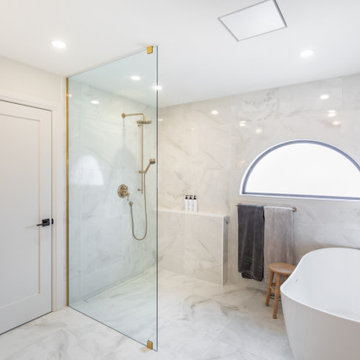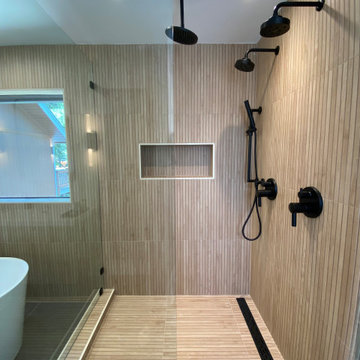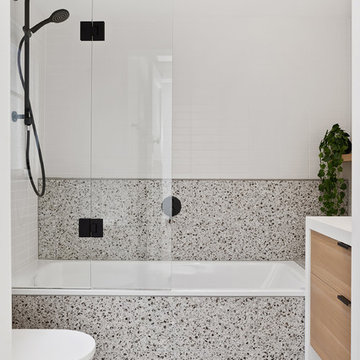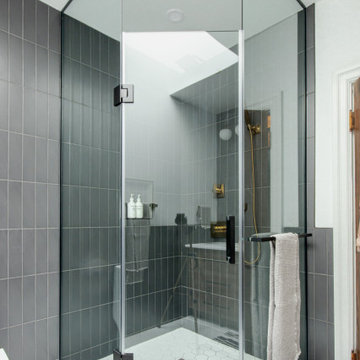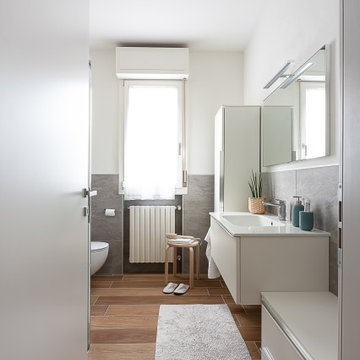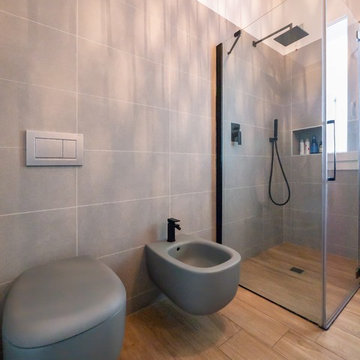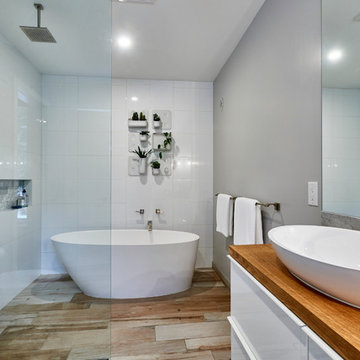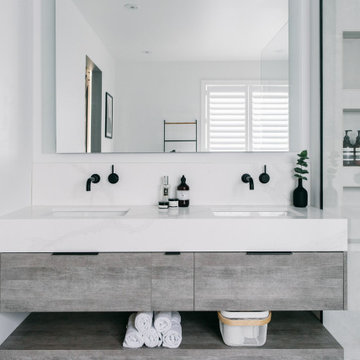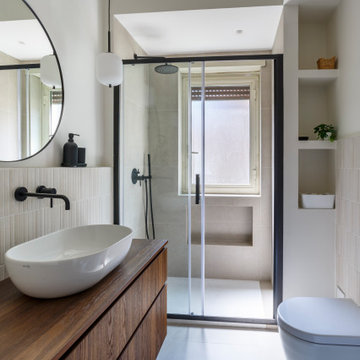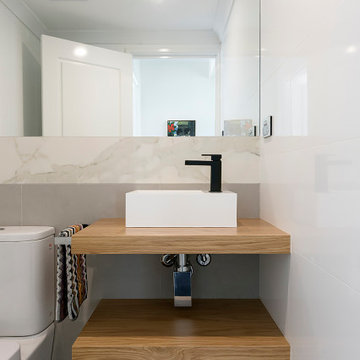Scandinavian Bathroom Design Ideas with Porcelain Tile
Refine by:
Budget
Sort by:Popular Today
101 - 120 of 1,248 photos
Item 1 of 3
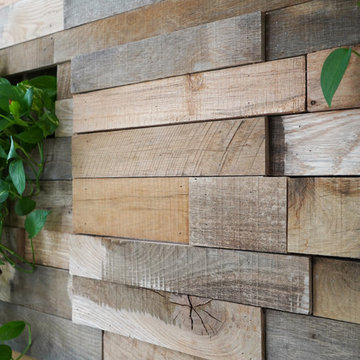
The detailed plans for this bathroom can be purchased here: https://www.changeyourbathroom.com/shop/felicitous-flora-bathroom-plans/
The original layout of this bathroom underutilized the spacious floor plan and had an entryway out into the living room as well as a poorly placed entry between the toilet and the shower into the master suite. The new floor plan offered more privacy for the water closet and cozier area for the round tub. A more spacious shower was created by shrinking the floor plan - by bringing the wall of the former living room entry into the bathroom it created a deeper shower space and the additional depth behind the wall offered deep towel storage. A living plant wall thrives and enjoys the humidity each time the shower is used. An oak wood wall gives a natural ambiance for a relaxing, nature inspired bathroom experience.
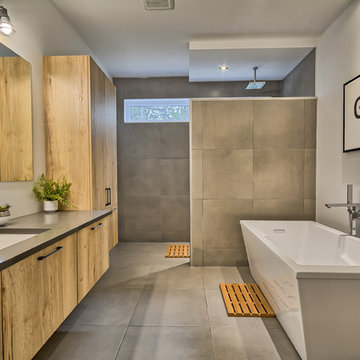
Réalisation : Isacrea
Designer : Véronique Cimon
Fabricant d'armoires: Miralis
Quartz: Silestone by Cosentino
Fabricant: Granit Design
Installation : Guillaume Bussière Entrepreneur - Ébéniste
Photo : France Larose - CASA MÉDIA - Production • photos et vidéos
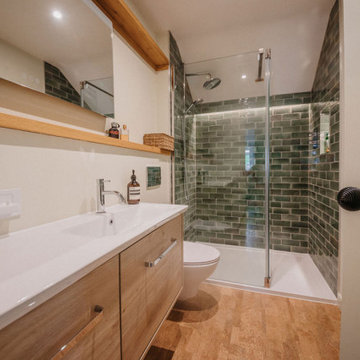
We brought the green from the master bedroom into the en suite through the introduction of green tiles. The illusion of daylight was created through the use of a trench light to throw light down the tiled shower enclosure.
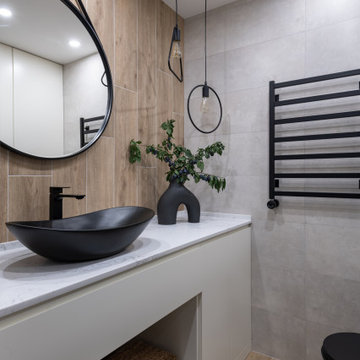
Небольшой санузел с душевой в нише, черной сантехникой и встроенной системой хранения со скрытой стиральной машиной. Черный электрический радиатор и круглое зеркало на ремне. Плитка под дерево и бетон. Черный смесители и плетеные корзины в нише под раковиной.
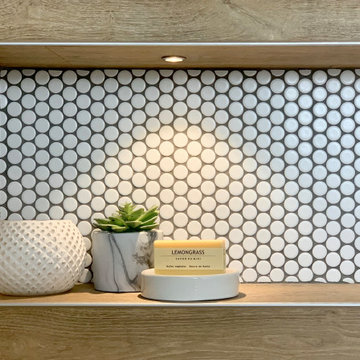
Loft bathroom design inspired by love to wood, forest, and simplicity by Scandinavian design culture. Playing with different textures and vibrant contrast of black walls and Carrara white marble floor.
Our colour scheme: white, black, light brow of natural wood, grey & green.
Does your bathroom need a facelift? or planning loft extension?
Overwhelmed with too many options and not sure what colours to choose?
Send us a msg, we are here to help you with your project!
Scandinavian Bathroom Design Ideas with Porcelain Tile
6


