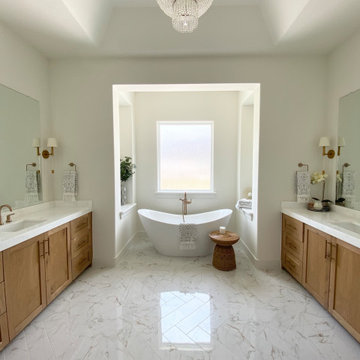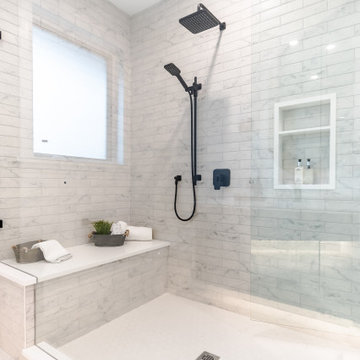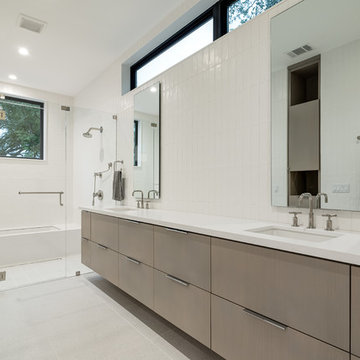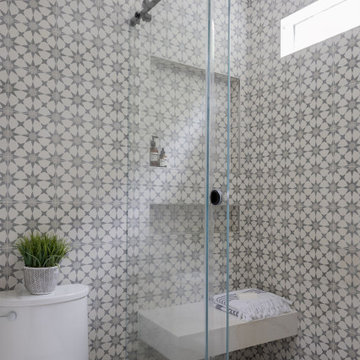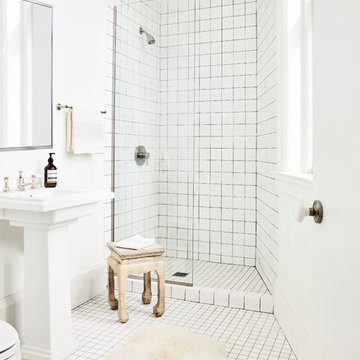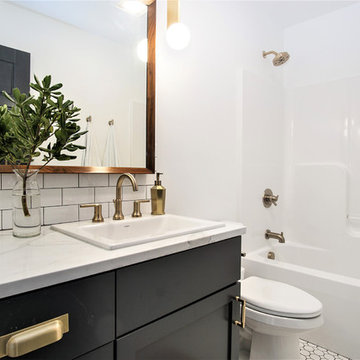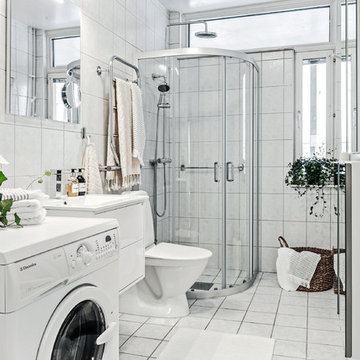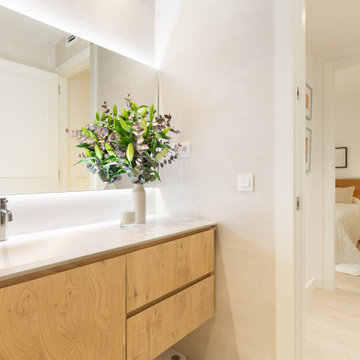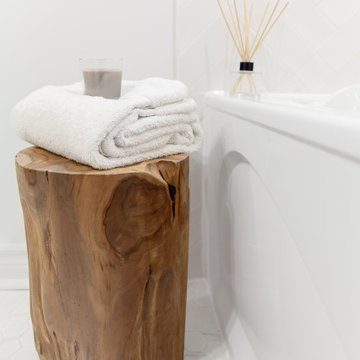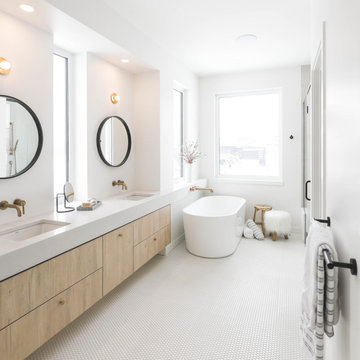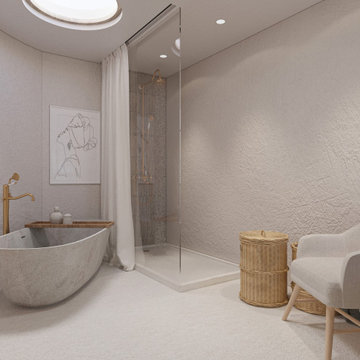Scandinavian Bathroom Design Ideas with White Floor
Refine by:
Budget
Sort by:Popular Today
101 - 120 of 785 photos
Item 1 of 3
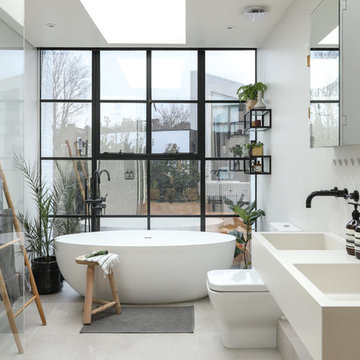
Alex Maguire Photography -
Our brief was to expand this period property into a modern 3 bedroom family home. In doing so we managed to create some interesting architectural openings which introduced plenty of daylight and a very open view from front to back.
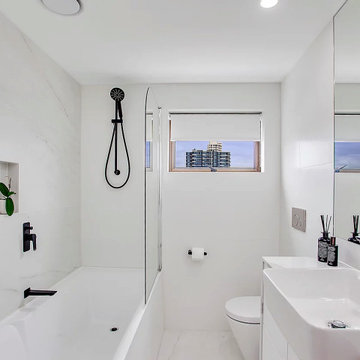
Small main bathroom in a small beachside apartment. To create a sense of big, light tiles were chosen. Interior design by Alenka Interiors.
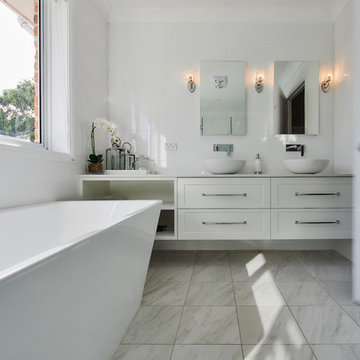
This custom made vanity was made to sit between both walls, with a focus on simplicity these vanity units set this room off without being to obtursive to the overall space.
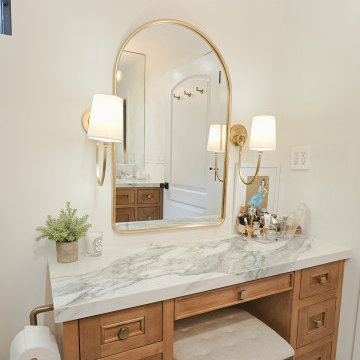
Complete Bathroom Relocation.
In this space we completely relocated the bathroom to allow maximum flow. We swapped the vanity and toilet location and installed a custom white oak cabinet and a marble countertop.

Alcove tub & shower combo with wood like wall tiles. Matte black high end plumbing fixtures.
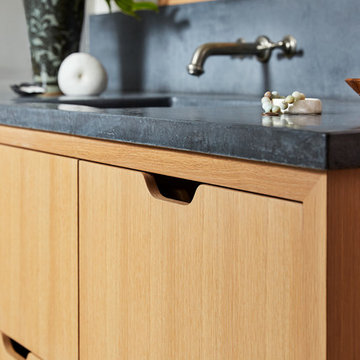
Mill Valley Scandinavian, Bright bathroom, textured tile, and concrete counters
Photographer: John Merkl
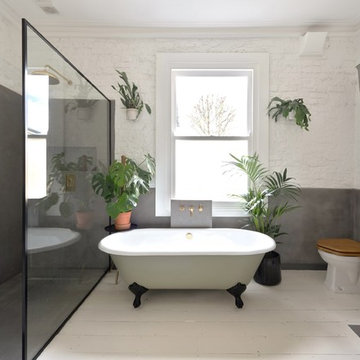
Photo Pixangle
Redesign of the master bathroom into a luxurious space with industrial finishes.
Design of the large home cinema room incorporating a moody home bar space.
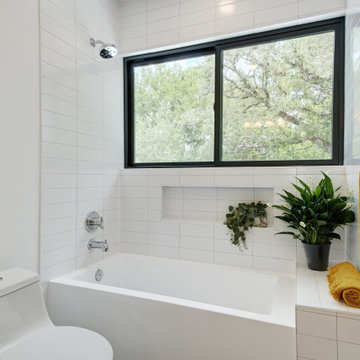
A single-story ranch house in Austin received a new look with a two-story addition and complete remodel.

This downtown Condo was dated and now has had a Complete makeover updating to a Minimalist Scandinavian Design. Its Open and Airy with Light Marble Countertops, Flat Panel Custom Kitchen Cabinets, Subway Backsplash, Stainless Steel appliances, Custom Shaker Panel Entry Doors, Paneled Dining Room, Roman Shades on Windows, Mid Century Furniture, Custom Bookcases & Mantle in Living, New Hardwood Flooring in Light Natural oak, 2 bathrooms in MidCentury Design with Custom Vanities and Lighting, and tons of LED lighting to keep space open and airy. We offer TURNKEY Remodel Services from Start to Finish, Designing, Planning, Executing, and Finishing Details.
Scandinavian Bathroom Design Ideas with White Floor
6


