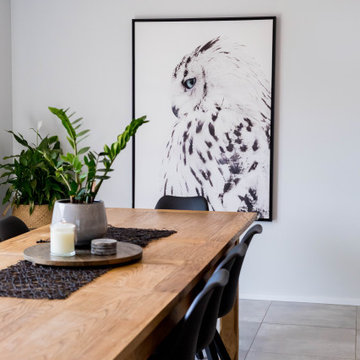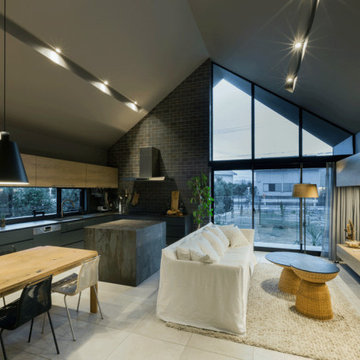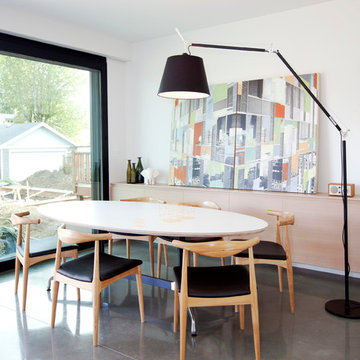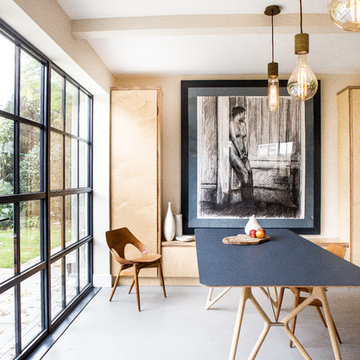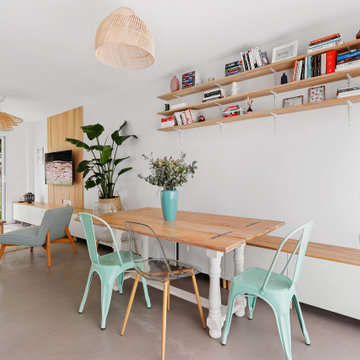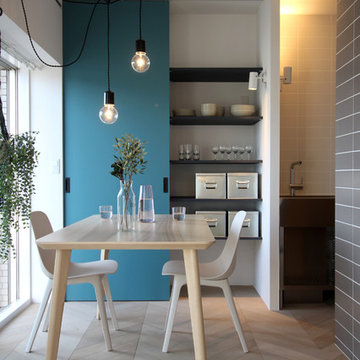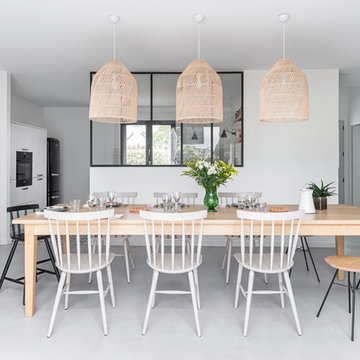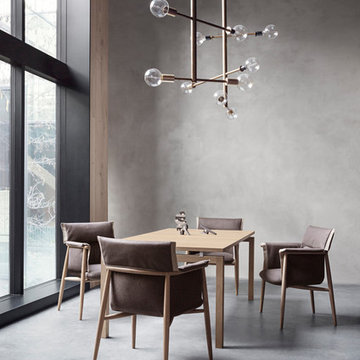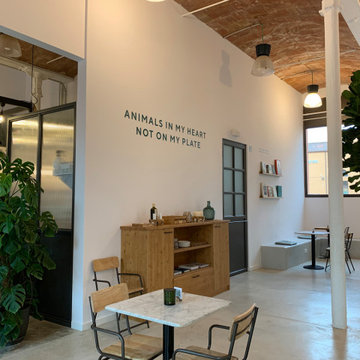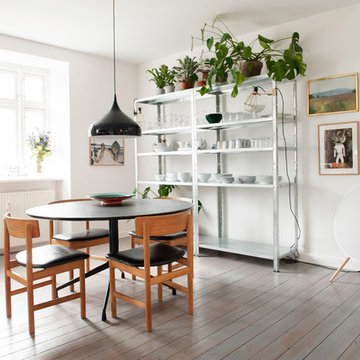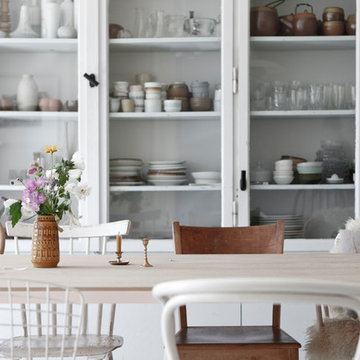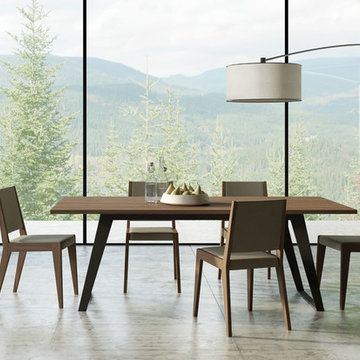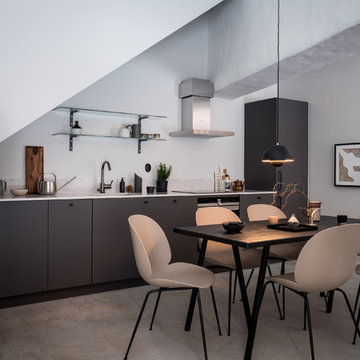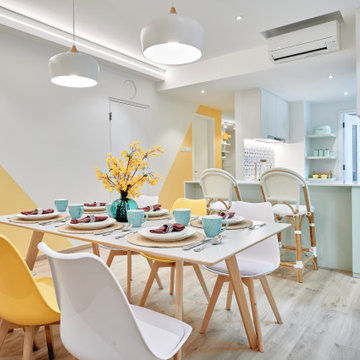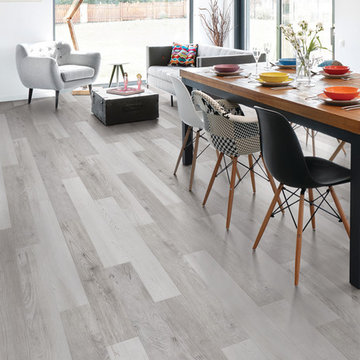Scandinavian Dining Room Design Ideas with Grey Floor
Refine by:
Budget
Sort by:Popular Today
101 - 120 of 576 photos
Item 1 of 3
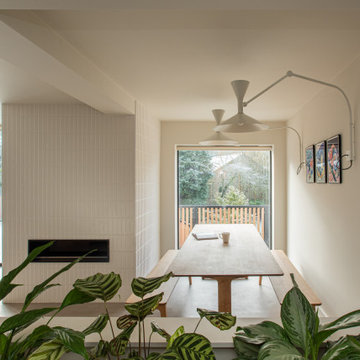
An open plan kitchen, dining and living area in a family home in Loughton, Essex. The space is calming, serene and Scandinavian in style.
The elm dining table and benches were made bespoke by Gavin Coyle Studio and the statement wall lights above are Lampe de Marseille.
The chimney breast around the bioethanol fire is clad with tiles from Parkside which have a chamfer to add texture and interest.
The cream boucle armchair is by Zara Home.
The biophilic design included bespoke planting low level dividing walls to create separation between the zones and add some greenery. Garden views can be seen throughout due to the large scale glazing.
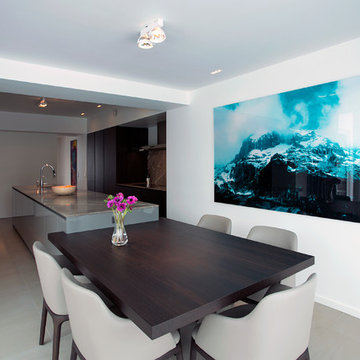
Den smukke køkkenø med grå brun marmor er integreret sammen med spisepladsen i røget eg. Den store skydedør fører ind til den store spisestue.
Foto: Frederikke Friederichsen
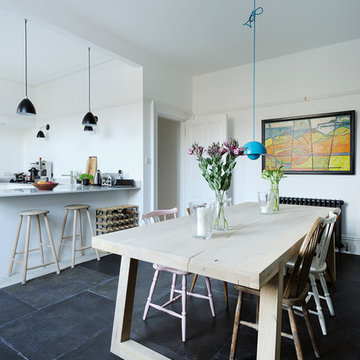
Minimal kitchen in renovated historic house in Ferryhill, Aberdeen. White kitchen with marble worktop and splashback. Original timber floor sanded and finished with white danish oil. Original flagstone flooring repaired. New cast iron radiator added. Copyright Copyright Nigel Rigden
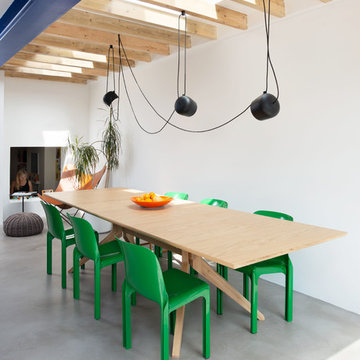
Side extension at the rear of a Victorian house creating a large kitchen and dining space. The project uses exposed timber rafters with skylights above to create an evenly lit space with privacy from overlooking. The floor uses a piped underfloor heating system and is finished in a thin depth concrete screed. Kitchen units are custom finished carcasses with bespoke stainless steel and ceramic stone tops.
photographs by Ben McDonnell
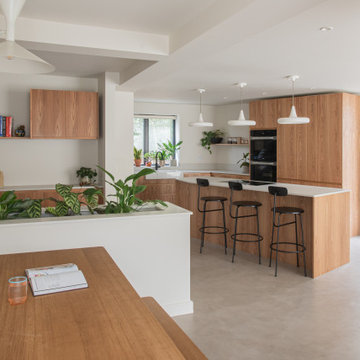
An open plan kitchen, dining and living area in a family home in Loughton, Essex. The space is calming, serene and Scandinavian in style.
The Holte Studio kitchen has timber veneer doors and a mixture of bespoke and IKEA cabinets behind the elm wood fronts. The downdraft hob is BORA, and the kitchen worktops are made from Caeserstone Quartz.
The kitchen island has black matte bar stools and Original BTC pendant lights hanging above.
The elm dining table and benches was made bespoke by Gavin Coyle Studio.
The biophilic design included bespoke planting low level dividing walls to create separation between the zones and add some greenery. Garden views can be seen throughout due to the large scale glazing.
Scandinavian Dining Room Design Ideas with Grey Floor
6
