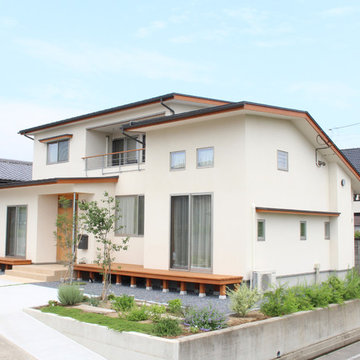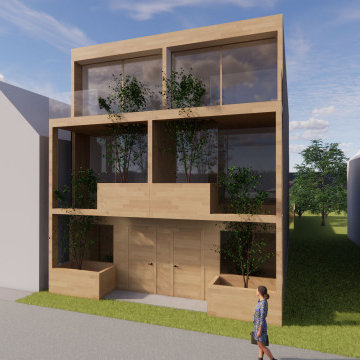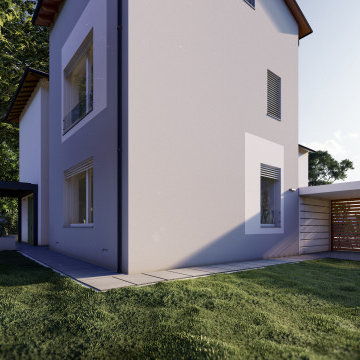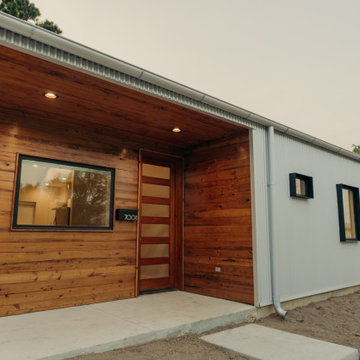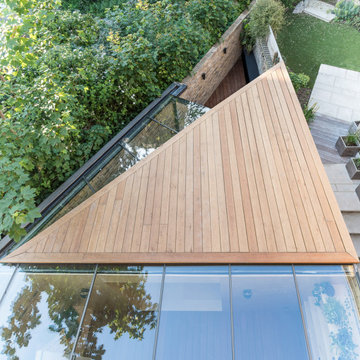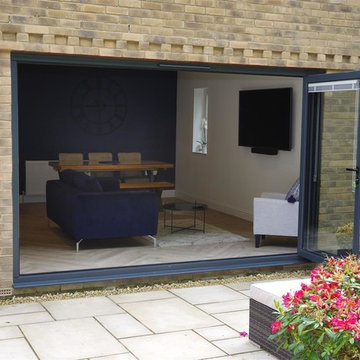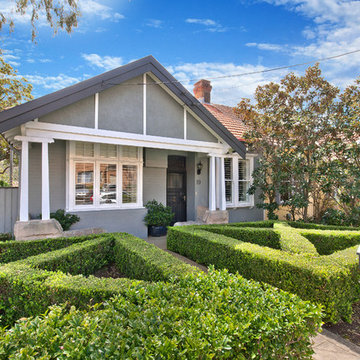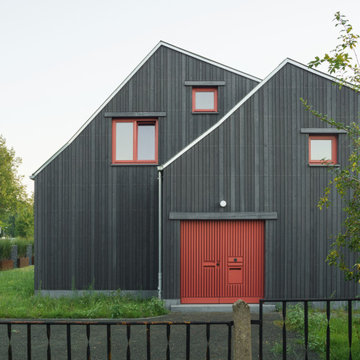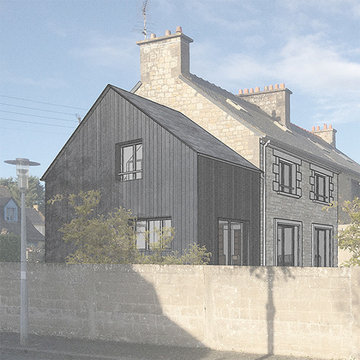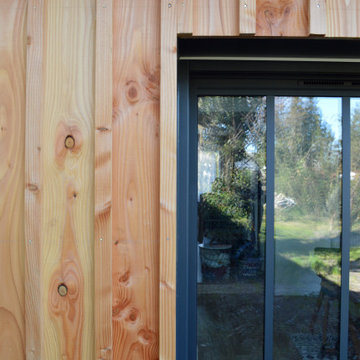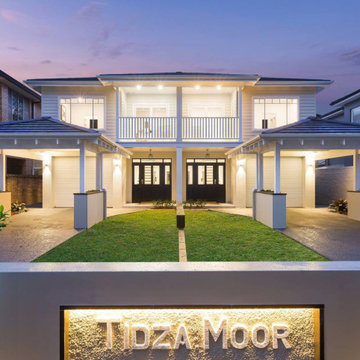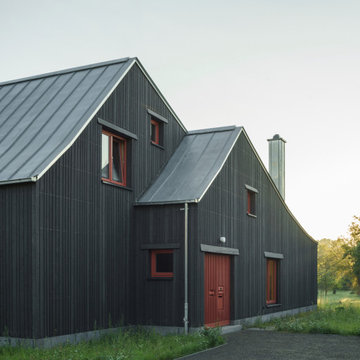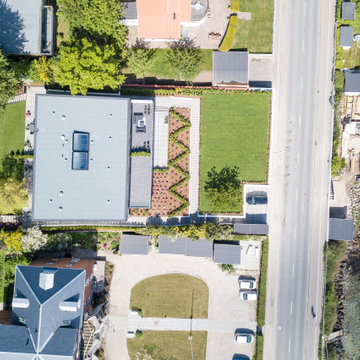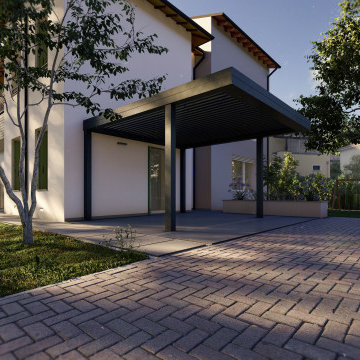Scandinavian Duplex Exterior Design Ideas
Refine by:
Budget
Sort by:Popular Today
1 - 20 of 49 photos
Item 1 of 3
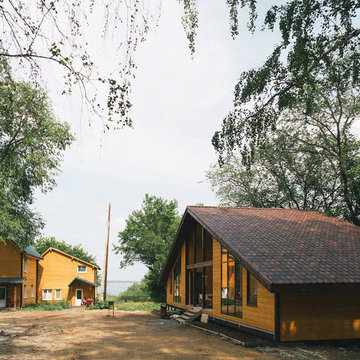
Гостевой дом на берегу озера Калды в Челябинской области построен с панорамными окнами выходящим на озеро. Светлое пространство гостиной переменной высоты доходит прямо до крыши. Высота гостиной более 4м. На двусветной общей террасе планируется устройство сетки-гамака.
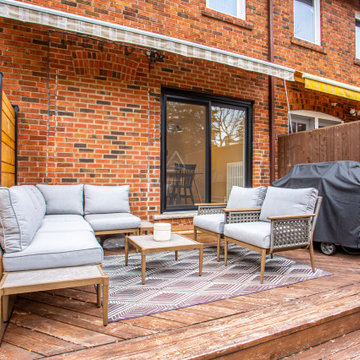
The original door leading to the back deck from the kitchen was bricked up (left side) and the dining room window was enlarged to accommodate the new sliding glass door walk out to the deck
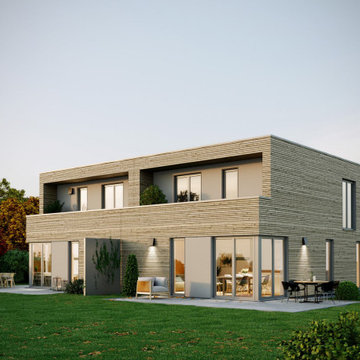
3D Visualisierung, Visualisierung, Architektur Visualisierung, Rendering, 3D Rendering
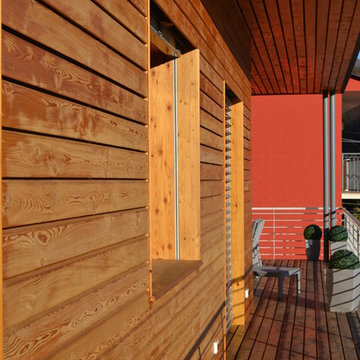
Passivhaus, Casa Passiva, Passive House, nZeb, CasaClima, Casa Ecologica, Risparmio energetico, Bioarchitettura, Canavese, Ivrea, Torino, Piemonte, Materiali ecologici, Ventilazione meccanica, Solaio legno, Cappotto, Tetto piano, Corten, Zehnder, Hella, Ytong, Solatube, Ingo Maurer, Rockwool, Sto
Chateau d’Ax, Presotto, Calligaris, Riflessi, Del Tongo, Viabizzuno, Catellani e Smith, Erco, Ares, Louis Polsen, Ingo Maurer, Foscarini
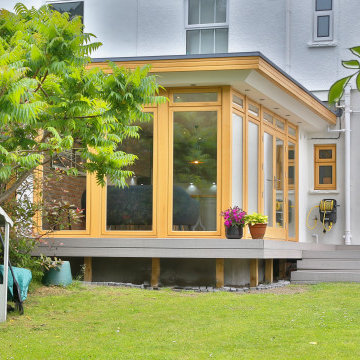
This carefully crafted sunroom replaced an existing conservatory with a design including a reconfigured floor plan to ensure new family spaces drink in the views of the surrounding countryside. Triple glazed windows and high levels of thermal insulation have been used to minimize the winter heating load.
The design builds on our approach to creating light filled family spaces with a visual and direct link to external gardens and wider views - connecting the homeowner, architecture, and locality.
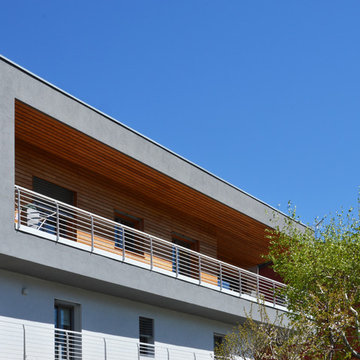
Passivhaus, Casa Passiva, Passive House, nZeb, CasaClima, Casa Ecologica, Risparmio energetico, Bioarchitettura, Canavese, Ivrea, Torino, Piemonte, Materiali ecologici, Ventilazione meccanica, Solaio legno, Cappotto, Tetto piano, Corten, Zehnder, Hella, Ytong, Solatube, Ingo Maurer, Rockwool, Sto
Chateau d’Ax, Presotto, Calligaris, Riflessi, Del Tongo, Viabizzuno, Catellani e Smith, Erco, Ares, Louis Polsen, Ingo Maurer, Foscarini
Scandinavian Duplex Exterior Design Ideas
1
