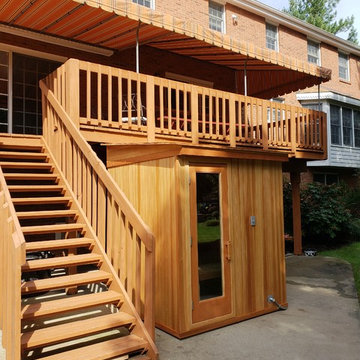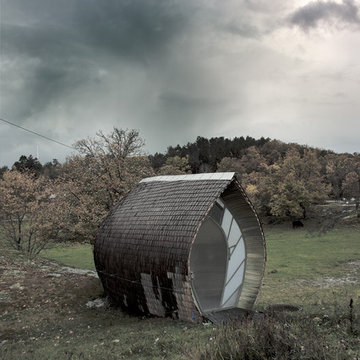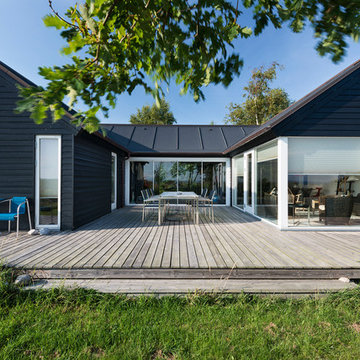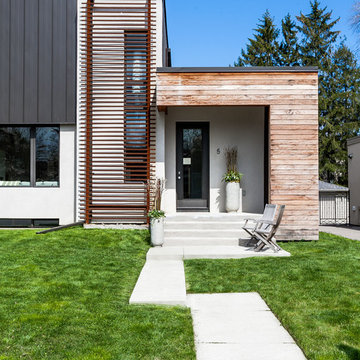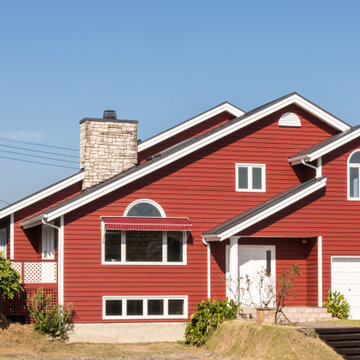Scandinavian Exterior Design Ideas
Refine by:
Budget
Sort by:Popular Today
1 - 20 of 788 photos
Item 1 of 3

With bold, clean lines and beautiful natural wood vertical siding, this Scandinavian Modern home makes a statement in the vibrant and award-winning master planned Currie community. This home’s design uses symmetry and balance to create a unique and eye-catching modern home. Using a color palette of black, white, and blonde wood, the design remains simple and clean while creating a homey and welcoming feel. The sheltered back deck has a big cozy fireplace, making it a wonderful place to gather with friends and family. Floor-to-ceiling windows allow natural light to pour in from outside. This stunning Scandi Modern home is thoughtfully designed down to the last detail.

10K designed this new construction home for a family of four who relocated to a serene, tranquil, and heavily wooded lot in Shorewood. Careful siting of the home preserves existing trees, is sympathetic to existing topography and drainage of the site, and maximizes views from gathering spaces and bedrooms to the lake. Simple forms with a bold black exterior finish contrast the light and airy interior spaces and finishes. Sublime moments and connections to nature are created through the use of floor to ceiling windows, long axial sight lines through the house, skylights, a breezeway between buildings, and a variety of spaces for work, play, and relaxation.
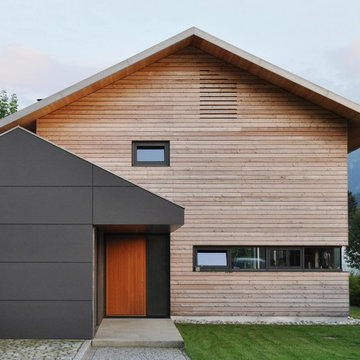
Ausgangssituation
Ein auf dem Grundstück bestehender Ferienbungalow aus den 1950er Jahren musste dem Neubau eines Einfamilienhauses für eine junge vierköpfige Familie weichen. Der Einsatz von natürlichen Materialien, wie Holz, Naturstein, Dämmstoffen aus Holzwolle, etc. war den Bauherren sehr wichtig. Dieser Umstand und die landwirtschaftlich geprägte Umgebung gaben dem Gebäude seine Form und sein Erscheinungsbild.
Konstruktion, energetisches und ökologisches Konzept
Das voll unterkellerte Gebäude steht auf einem schmalen, langgestreckten Grundstück und öffnet sich nach Südwesten, über eine beheizbare Pfosten- Riegel- Fassade mit Dreifachverglasung. Alle statischen Konstruktionselemente, wie Wände, Decken und das Dach, bestehen aus Dickholzplatten. Lediglich die tragenden Innenwände im Erdgeschoss wurden aus Kalksandstein errichtet. Die so generierte „Speichermasse“, eine kontrollierte Be- und Entlüftung mit Wärmerückgewinnung, sowie auf den Innenwänden angebrachte Wandheizmodule tragen zu einem behaglichen Wohnklima bei. Für das Gebäude wurde überwiegend heimisches Holz aus der Produktion eines nahe gelegenen Holzverarbeitungsbetriebes verwendet. Alle Konstruktions- und Verkleidungshölzer wurden unbehandelt eingebaut. Die Wärmeversorgung erfolgt über eine zentrale Pelletheizung. Die auf dem Dach angeordneten Sonnenkollektoren dienen sowohl der Warmwasserbereitung als auch der Heizungsunterstützung. Über eine Regenwasserzisterne werden die Spülkästen der Toiletten und die Waschmaschine mit gesammeltem Niederschlagswasser versorgt. Das Gertenwasser wird ebenso über die Zisterne bereitgestellt.

The East and North sides of our Scandinavian modern project showing Black Gendai Shou Sugi siding from Nakamoto Forestry

Single Story ranch house with stucco and wood siding painted black. Board formed concrete planters and concrete steps
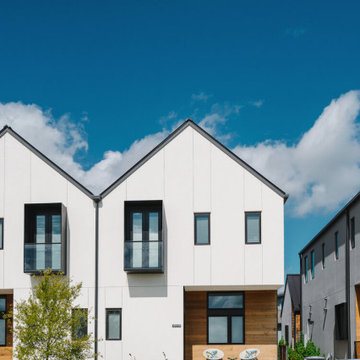
Completed in 2015, this project incorporates a Scandinavian vibe to enhance the modern architecture and farmhouse details. The vision was to create a balanced and consistent design to reflect clean lines and subtle rustic details, which creates a calm sanctuary. The whole home is not based on a design aesthetic, but rather how someone wants to feel in a space, specifically the feeling of being cozy, calm, and clean. This home is an interpretation of modern design without focusing on one specific genre; it boasts a midcentury master bedroom, stark and minimal bathrooms, an office that doubles as a music den, and modern open concept on the first floor. It’s the winner of the 2017 design award from the Austin Chapter of the American Institute of Architects and has been on the Tribeza Home Tour; in addition to being published in numerous magazines such as on the cover of Austin Home as well as Dwell Magazine, the cover of Seasonal Living Magazine, Tribeza, Rue Daily, HGTV, Hunker Home, and other international publications.
----
Featured on Dwell!
https://www.dwell.com/article/sustainability-is-the-centerpiece-of-this-new-austin-development-071e1a55
---
Project designed by the Atomic Ranch featured modern designers at Breathe Design Studio. From their Austin design studio, they serve an eclectic and accomplished nationwide clientele including in Palm Springs, LA, and the San Francisco Bay Area.
For more about Breathe Design Studio, see here: https://www.breathedesignstudio.com/
To learn more about this project, see here: https://www.breathedesignstudio.com/scandifarmhouse

A single-story ranch house in Austin received a new look with a two-story addition, limewashed brick, black architectural windows, and new landscaping.
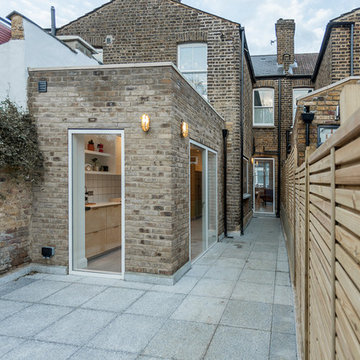
We are happy to share the filmed video with the home owners, sharing their experience developing this project. We are very pleased to invite you to join us in this journey :
https://www.youtube.com/watch?v=w9CmhB4swsc&index=3
London Dream Building Team
PAVZO Photography and film
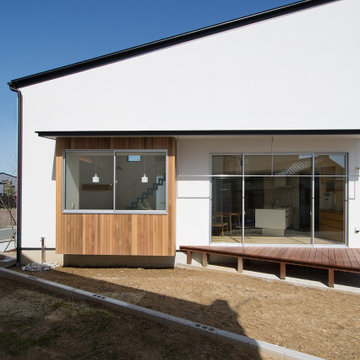
建物南側の外観。レッドシダーの羽目板で仕上げた出窓部分。敷地形状に沿って三角に組まれたウッドデッキの上にはステンレスで製作したオリジナルの物干し金物を設置しました。ウッドデッキは腰かけて庭を眺めることもできますが、内部の床を延長することにより内部空間を広く見せる効果もあります。
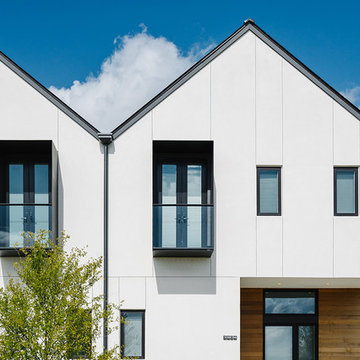
Completed in 2015, this project incorporates a Scandinavian vibe to enhance the modern architecture and farmhouse details. The vision was to create a balanced and consistent design to reflect clean lines and subtle rustic details, which creates a calm sanctuary. The whole home is not based on a design aesthetic, but rather how someone wants to feel in a space, specifically the feeling of being cozy, calm, and clean. This home is an interpretation of modern design without focusing on one specific genre; it boasts a midcentury master bedroom, stark and minimal bathrooms, an office that doubles as a music den, and modern open concept on the first floor. It’s the winner of the 2017 design award from the Austin Chapter of the American Institute of Architects and has been on the Tribeza Home Tour; in addition to being published in numerous magazines such as on the cover of Austin Home as well as Dwell Magazine, the cover of Seasonal Living Magazine, Tribeza, Rue Daily, HGTV, Hunker Home, and other international publications.
----
Featured on Dwell!
https://www.dwell.com/article/sustainability-is-the-centerpiece-of-this-new-austin-development-071e1a55
---
Project designed by the Atomic Ranch featured modern designers at Breathe Design Studio. From their Austin design studio, they serve an eclectic and accomplished nationwide clientele including in Palm Springs, LA, and the San Francisco Bay Area.
For more about Breathe Design Studio, see here: https://www.breathedesignstudio.com/
To learn more about this project, see here: https://www.breathedesignstudio.com/scandifarmhouse
Scandinavian Exterior Design Ideas
1

