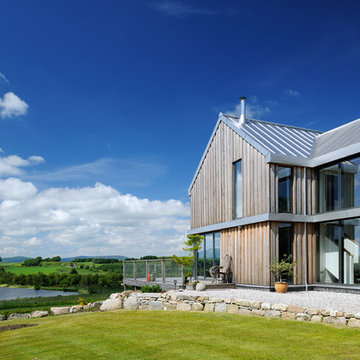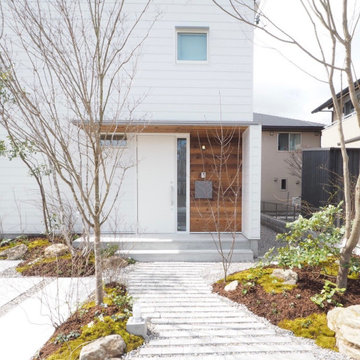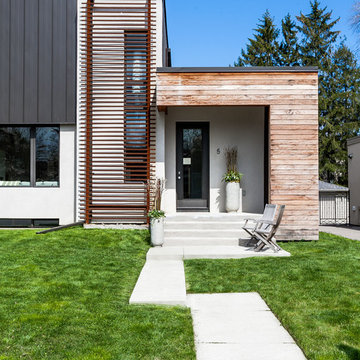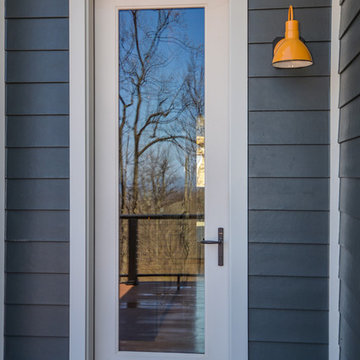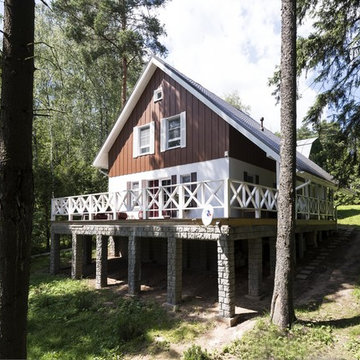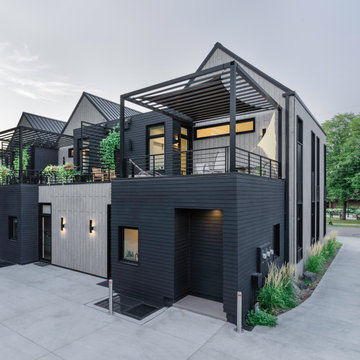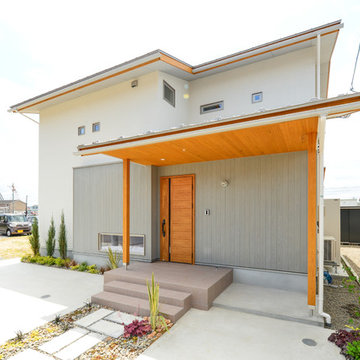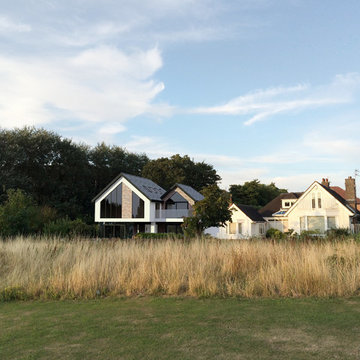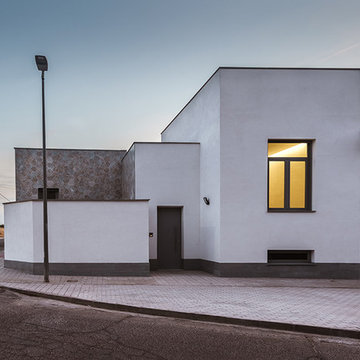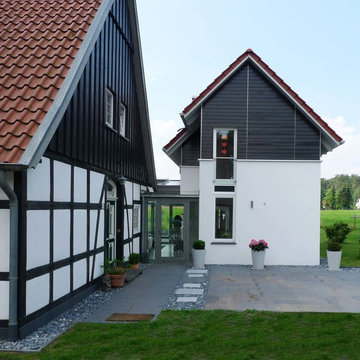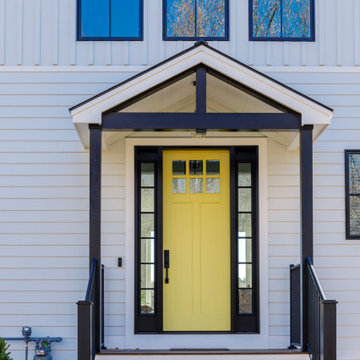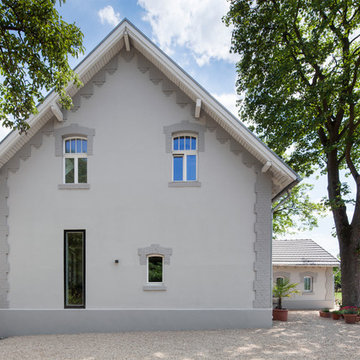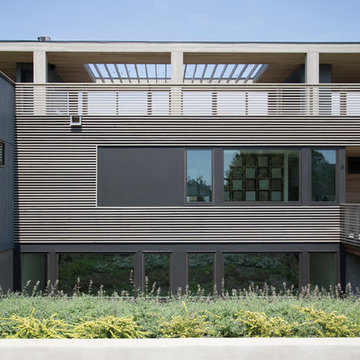Scandinavian Exterior Design Ideas with Mixed Siding
Refine by:
Budget
Sort by:Popular Today
61 - 80 of 357 photos
Item 1 of 3
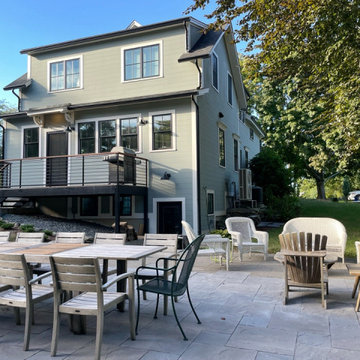
This project for a builder husband and interior-designer wife involved adding onto and restoring the luster of a c. 1883 Carpenter Gothic cottage in Barrington that they had occupied for years while raising their two sons. They were ready to ditch their small tacked-on kitchen that was mostly isolated from the rest of the house, views/daylight, as well as the yard, and replace it with something more generous, brighter, and more open that would improve flow inside and out. They were also eager for a better mudroom, new first-floor 3/4 bath, new basement stair, and a new second-floor master suite above.
The design challenge was to conceive of an addition and renovations that would be in balanced conversation with the original house without dwarfing or competing with it. The new cross-gable addition echoes the original house form, at a somewhat smaller scale and with a simplified more contemporary exterior treatment that is sympathetic to the old house but clearly differentiated from it.
Renovations included the removal of replacement vinyl windows by others and the installation of new Pella black clad windows in the original house, a new dormer in one of the son’s bedrooms, and in the addition. At the first-floor interior intersection between the existing house and the addition, two new large openings enhance flow and access to daylight/view and are outfitted with pairs of salvaged oversized clear-finished wooden barn-slider doors that lend character and visual warmth.
A new exterior deck off the kitchen addition leads to a new enlarged backyard patio that is also accessible from the new full basement directly below the addition.
(Interior fit-out and interior finishes/fixtures by the Owners)
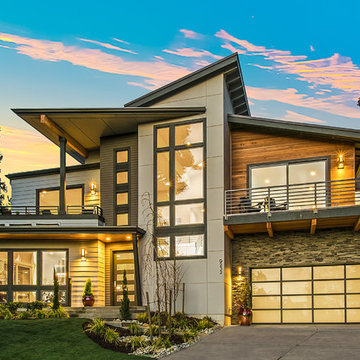
Photography by HD Estates
Architect/Designer | Dahlin Group Architecture Planning
Builder, Developer, and Land Planner | JayMarc Homes
Interior Designer | Aimee Upper
Landscape Architect/Designer | Art by Nature
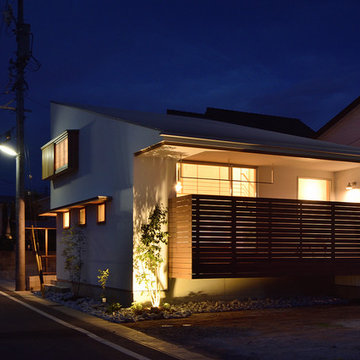
1階部分の連続した庇と、大きさ・高さが揃えられた開口がすっきりした印象を与えてくれます。
白い塗壁で仕上げた外観に映し出させる木々の影がとても幻想的です、
優しい木の雰囲気がお施主様の人側をそのまま表しているような居心地の良いお家になりました。
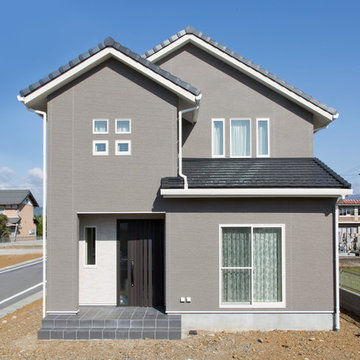
お気に入りの雑貨に囲まれた
大好きなカフェのようなおうちを
イメージしてつくりました。
床材に無垢のパイン材を使ったインテリアは
木のぬくもりと優しさあふれるお部屋に。
月日が経つにつれて風合いが増し
愛着が湧いてきそう♪
家具や照明もフェミニンでキュートな
アイテムをチョイス☆彡
毎日の暮らしを楽しくしてくれます♪
外観は北欧住宅風の切妻屋根。
外壁を貼り分けることで落ち着いた印象に。
新しい暮らしのスタートが楽しくなる、そんなおうちです。
Scandinavian Exterior Design Ideas with Mixed Siding
4
