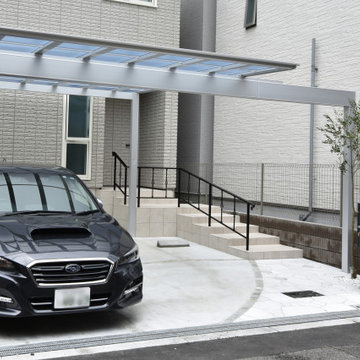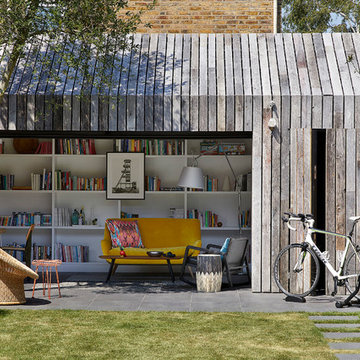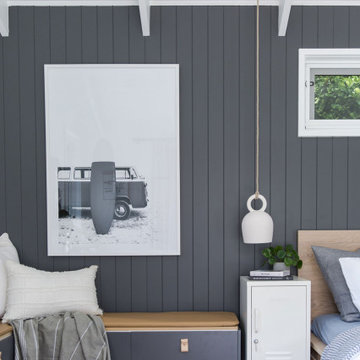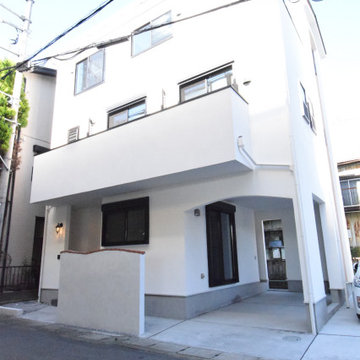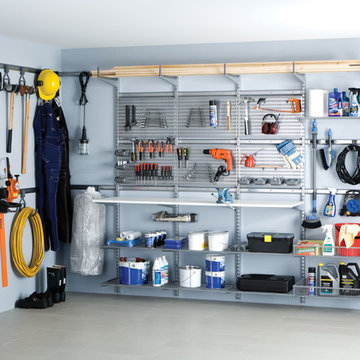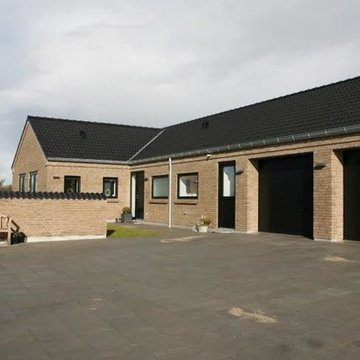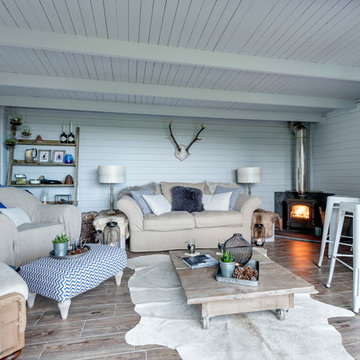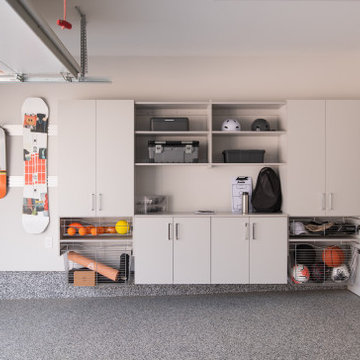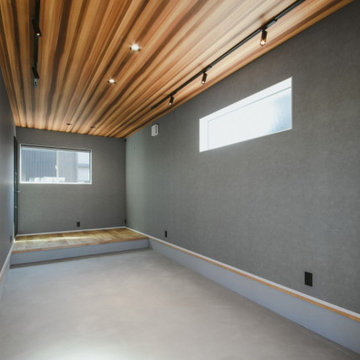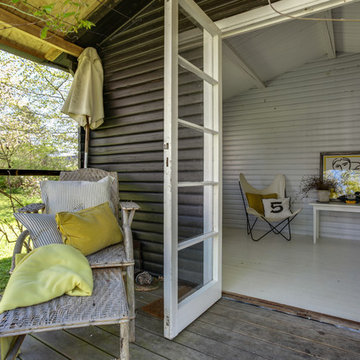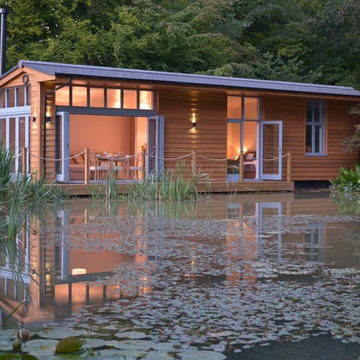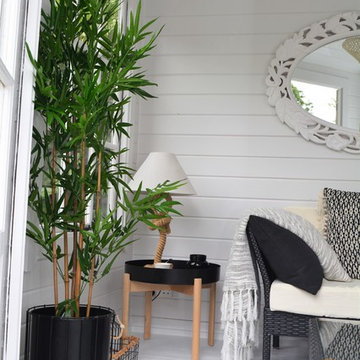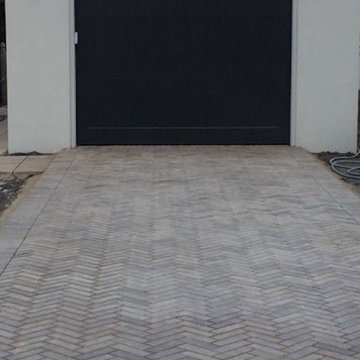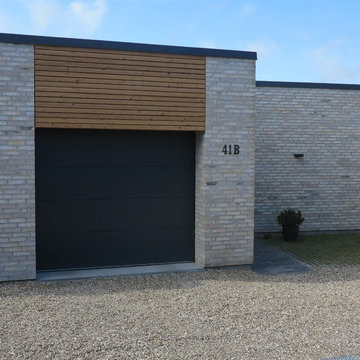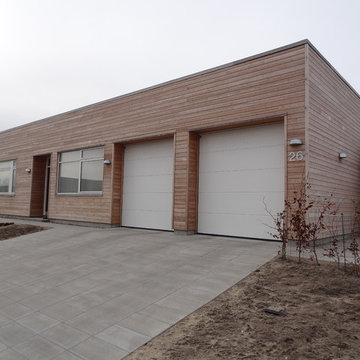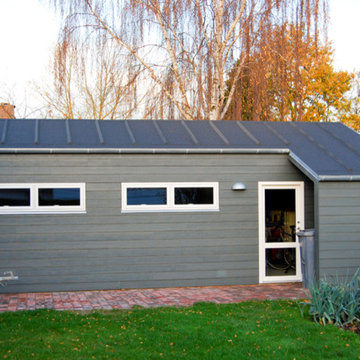Scandinavian Garage and Granny Flat Design Ideas
Refine by:
Budget
Sort by:Popular Today
1 - 20 of 54 photos
Item 1 of 3
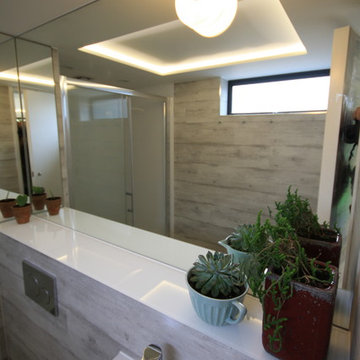
Multi functional garden room for a London family. Compromising of a bathroom complete with sink, toilet and shower so that this space also doubles as guest accommodation.
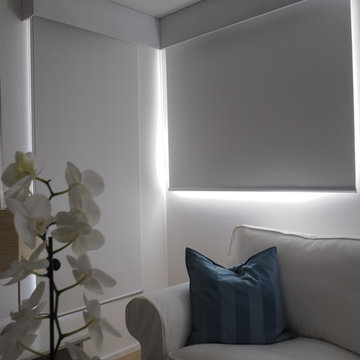
White roller blinds are both sophisticated and functional. The addition of a simple painted mdf pelmet adds to the simple white aesthetic of this Danish family home.
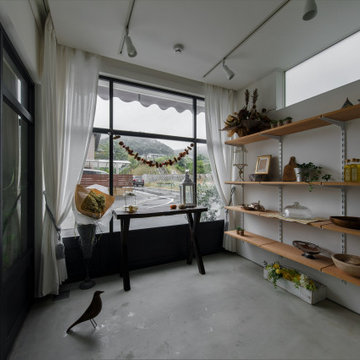
大津市の駅前で、20坪の狭小地に建てた店舗併用住宅です。
光のスリット吹抜けを設け、狭小住宅ながらも
明るく光の感じられる空間となっています。
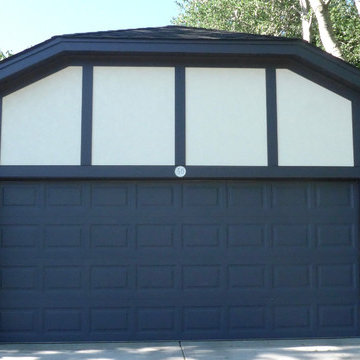
James Hardie Siding, Arlington Heights, IL 60004 by Siding & Windows Group.
Scandinavian Garage and Granny Flat Design Ideas
1


