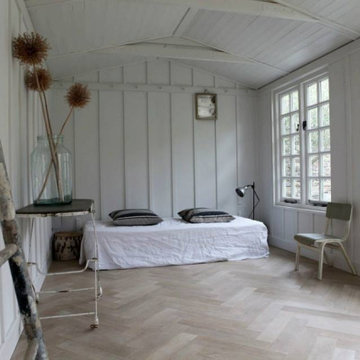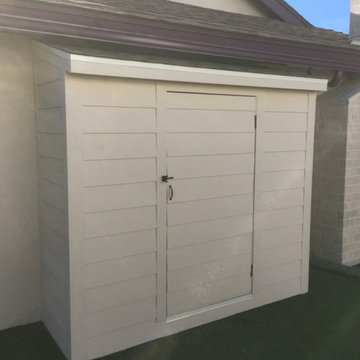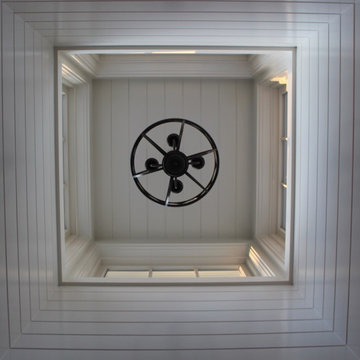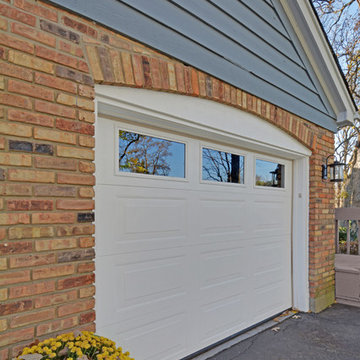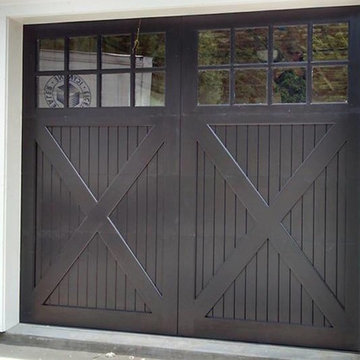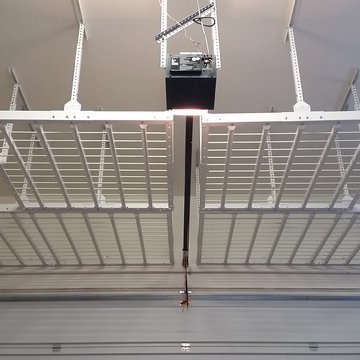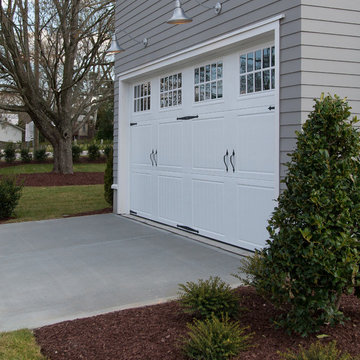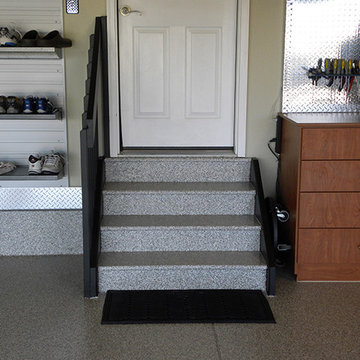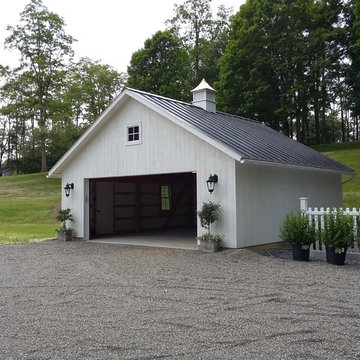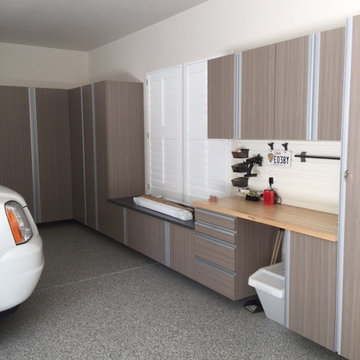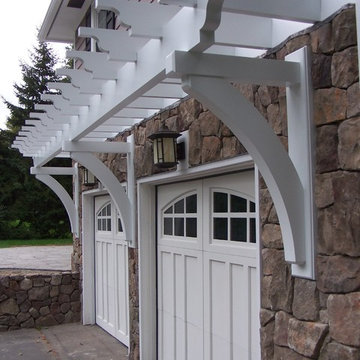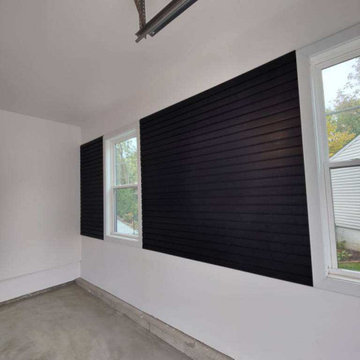Traditional Garage and Granny Flat Design Ideas
Refine by:
Budget
Sort by:Popular Today
1 - 20 of 3,549 photos
Item 1 of 3
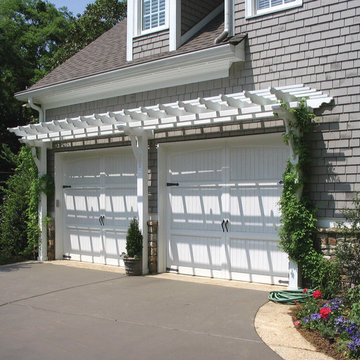
Bracket portico with arbor over 2 car garage. Designed and built by Atlanta Decking.
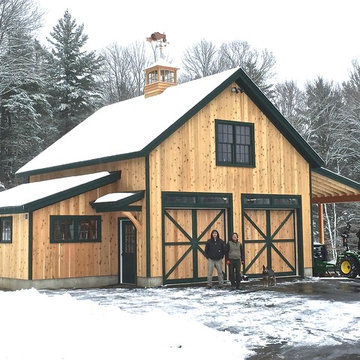
Two bay detached garage barn with workshop and carport. Clear red cedar siding with a transparent stain, cupola and transom windows over the cedar clad garage doors. Second floor with storage or living potential
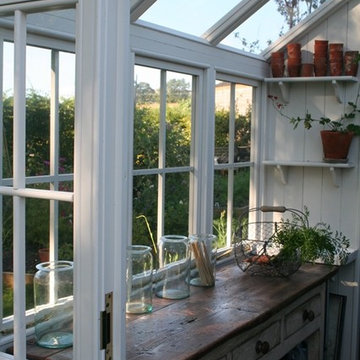
This is a stunning and practical solution for a gardener keen to “grow their own”; the greenhouse with integral shed means that equipment is close to hand whenever and whatever is needed.
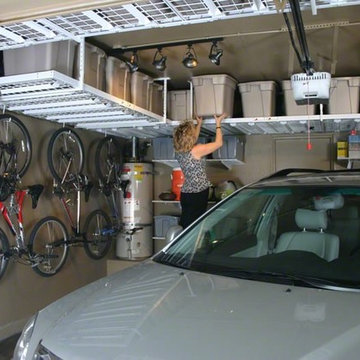
Our garage shelving from Monkey Bars comes with a lifetime warranty and can hold 1,000 lbs in every 4 feet

New attached garage designed by Mark Saunier Architecture, Wilmington, NC. photo by dpt
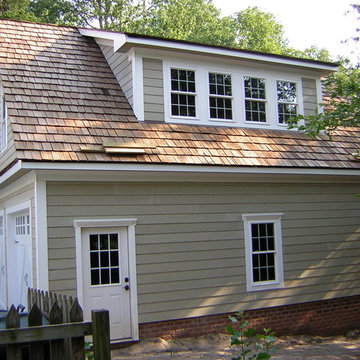
Vinyl windows and a glass door allow natural light to fill this garden tools shed during hours of daylight.
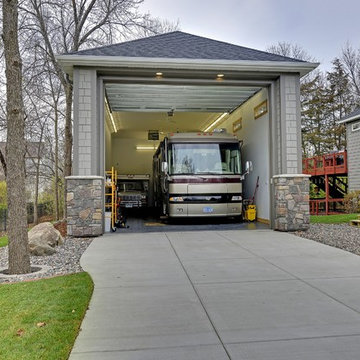
We built this client a custom Mobile Home addition that includes Epoxy Floors, Heat, Floor Drains, and more!
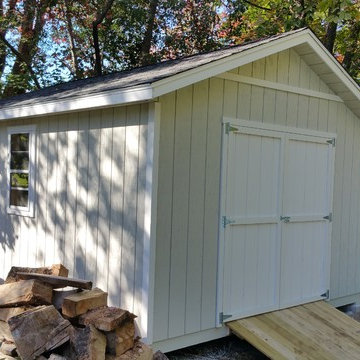
12x16 Traditional Style Shed with T1-11 siding. Pressure treated floor system. Pressure treated ramp.
Traditional Garage and Granny Flat Design Ideas
1


