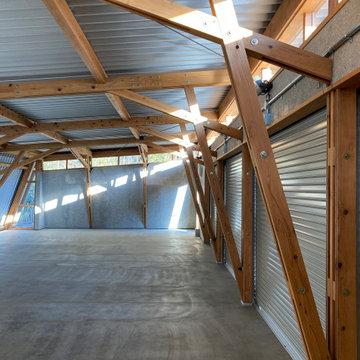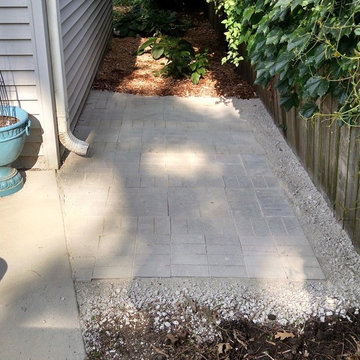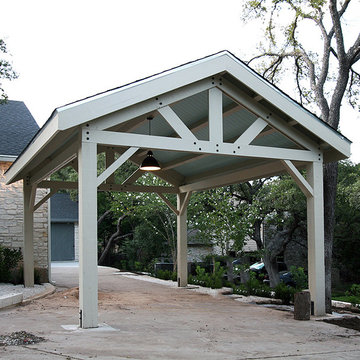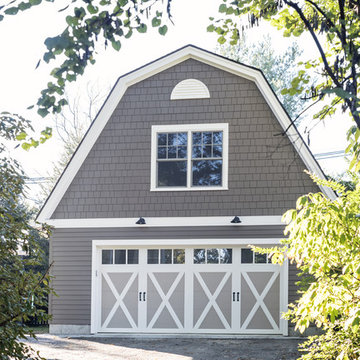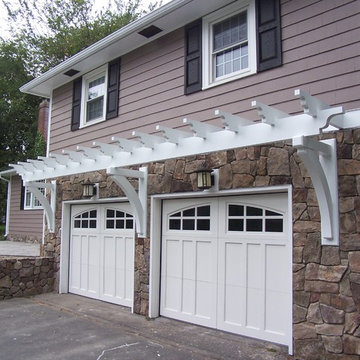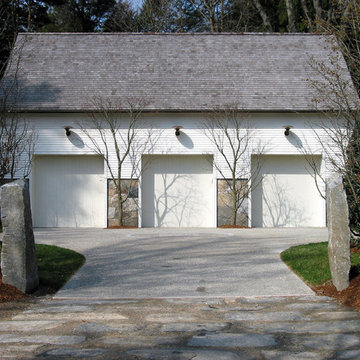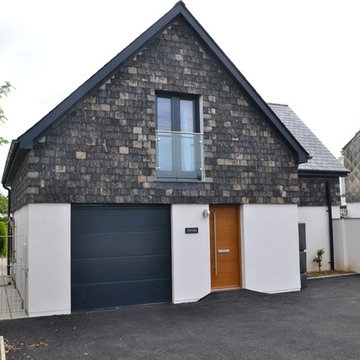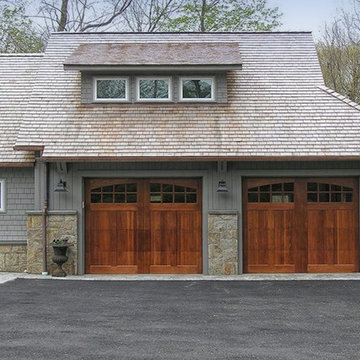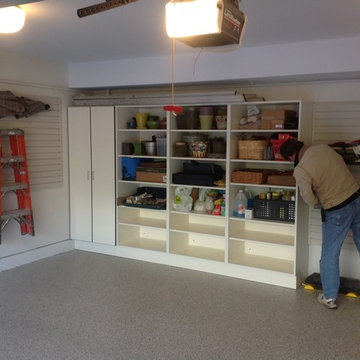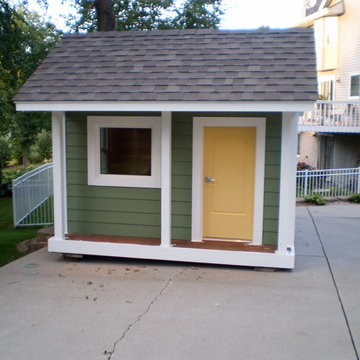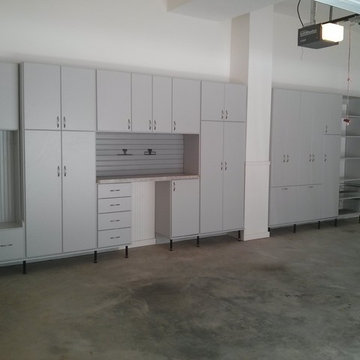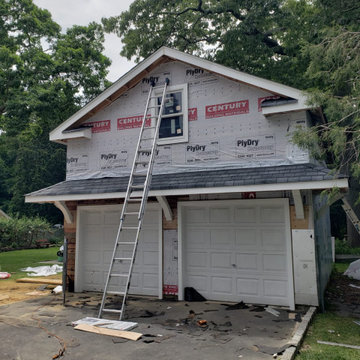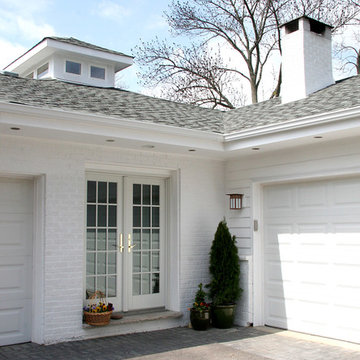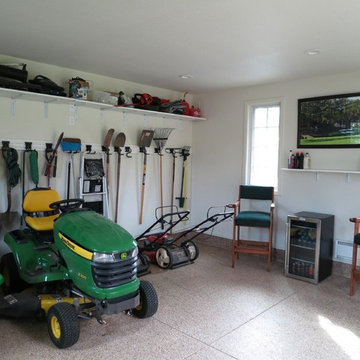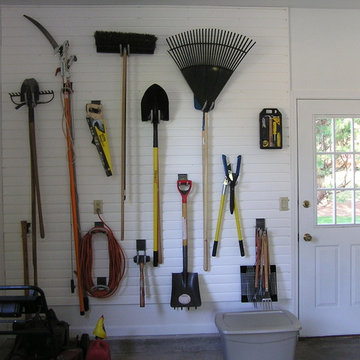Traditional Garage and Granny Flat Design Ideas
Refine by:
Budget
Sort by:Popular Today
41 - 60 of 3,560 photos
Item 1 of 3
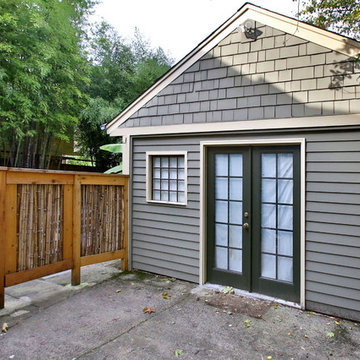
BUNGALOW WITH A MODERN TWIST
Nestled off the park on a gorgeous Irvington tree lined street sits this meticulously maintained and redesigned Bungalow. A true master suite offers all the musts: walk-in closet vaulted ceiling and spacious private bath. The modern, open kitchen overlooks the lush back yard. Recent updates completed throughout. Located in one of Portland’s top neighborhoods.
Contact us for more information about this property at info@danagriggs.com or visit our website at www.DanaGriggs.com
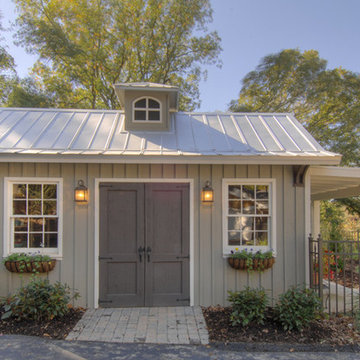
Clif McCormick with Hefferlin + Kronenberg designed this craftsman style potting shed in North Chattanooga for an avid gardener.
Photograph by Harlan Hambright
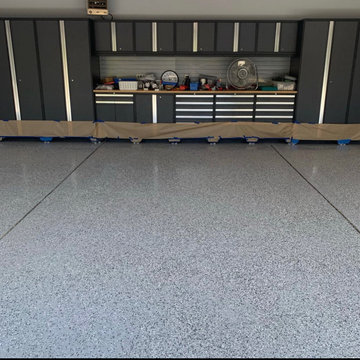
We did a resurfacing of the customers garage. We put a epoxy floor down to cover up cracks and spots. We grinded down the flooring and put a top of the line coating down. We also painted the walls of the garage to give it all a great finished look. Most homes don't come with the garage finished and painted. We were able to get it all finished for the customer.
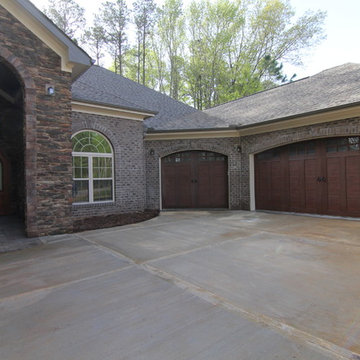
This home features a three car garage with courtyard entry.
Luxury one story home by design build custom home builder Stanton Homes.
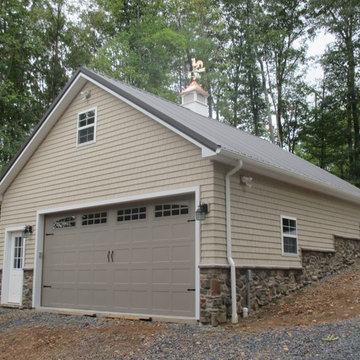
26'x28' Shenandoah garage with attic space, textured metal roof, vinyl siding & stone veneer built at Lake Wynonah in Auburn PA
Traditional Garage and Granny Flat Design Ideas
3


