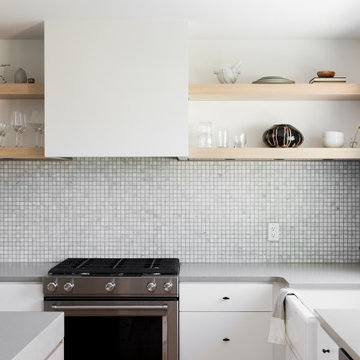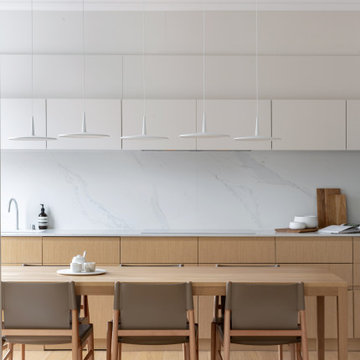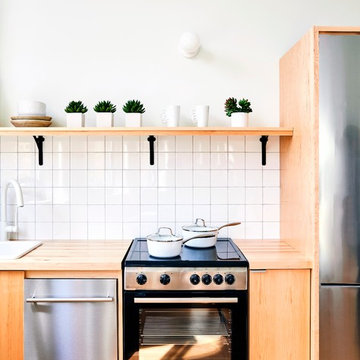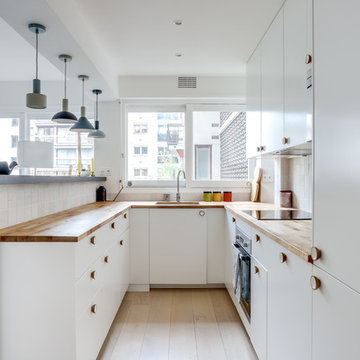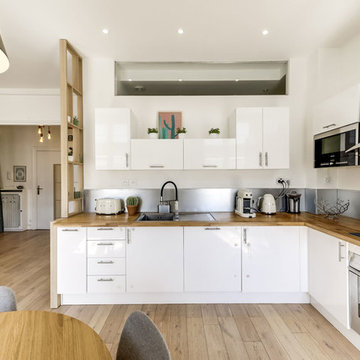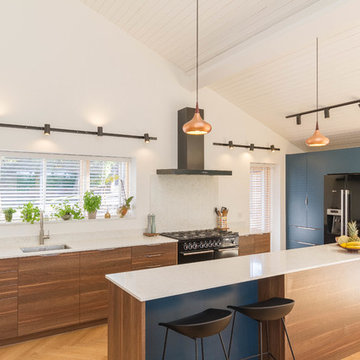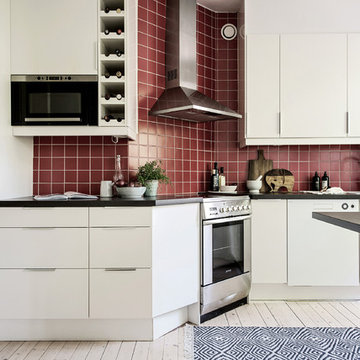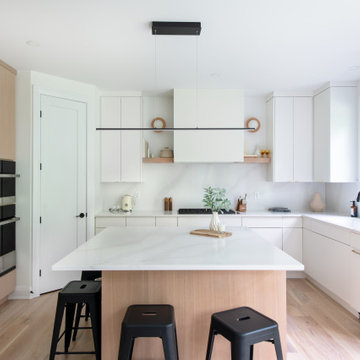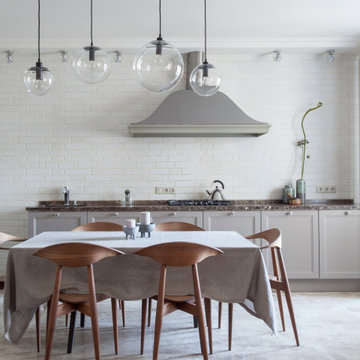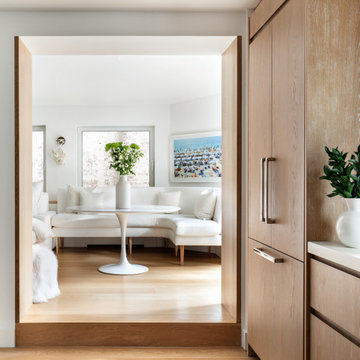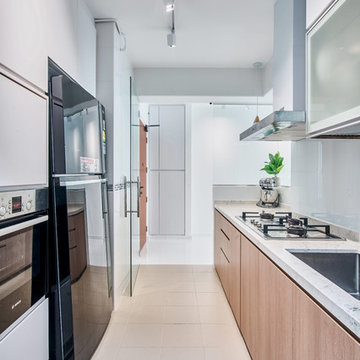Scandinavian Kitchen with Beige Floor Design Ideas
Refine by:
Budget
Sort by:Popular Today
101 - 120 of 2,677 photos
Item 1 of 3

La zona de lavadero, con su lavadora y secadora, está perfectamente integrada en el espacio con unos muebles diseñados y lacados a medida. La clienta es una enamorada de los detalles vintage y encargamos para tal efecto una pila de mármol macael para integrarlo sobre una encimera de porcelánico de una pieza. Enmarcando el conjunto, instalamos unos azulejos rústicos en color mostaza.
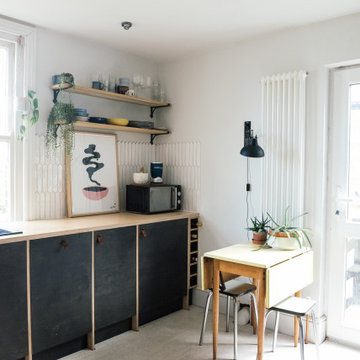
A practical plywood kitchen with a cork floor, with modern accent and leather handles.
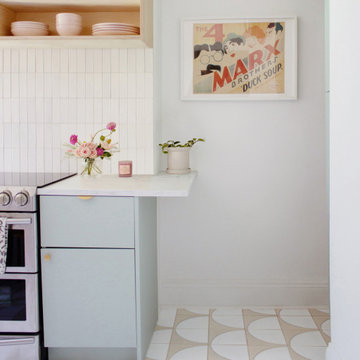
Make your kitchen fresh and light by playing wih the pattern and size of your tile. Whether you want our handmade tile on the floor or backsplash, we've got you covered.
DESIGN
Reserve Home
PHOTOS
Reserve Home
Tile Shown: 2x6, 2x6 Glazed Long Edge, 2x6 Glazed Short Edge in Feldspar; Fallow in White Motif
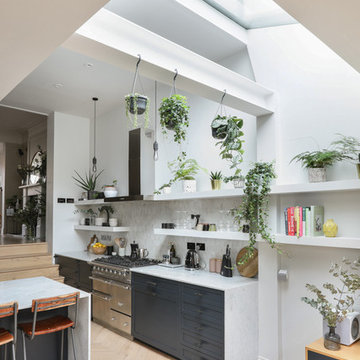
Alex Maguire Photography -
Our brief was to expand this period property into a modern 3 bedroom family home. In doing so we managed to create some interesting architectural openings which introduced plenty of daylight and a very open view from front to back.
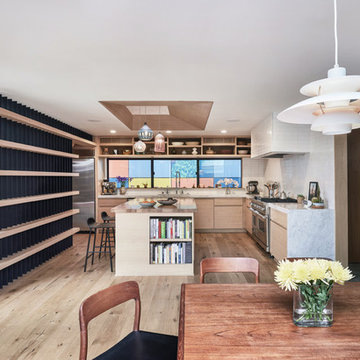
Kitchen with island and light well above for natural light. View from dining table to playful color side yard fence beyond.
Photo by Dan Arnold

背面の食器棚と対で製作したオリジナルのキッチン。天板は使い勝手を重視し、シンク一体のステンレス製。シンク下部は、ゴミ箱スペースとしてオープンに仕上げました。キッチンスペースは、家事動線を考慮して、玄関から直接アクセスできる位置に配置しています。
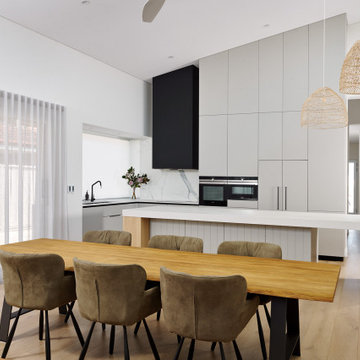
An existing 70’s brick home nestled streets away from the beach, is in dire need of a transformation. The existing home had the bones to accommodate a substantial renovation, some modifications to the layout, adding an extension and exaggerating the existing raked ceilings in the main living area impacts the new home.
The home itself is a relatively disjointed 70’s home, so cleaver planning was imperative to make the most of the interior space. Large open plan living areas with adjoining outdoor entertaining was important. The owners are a young family who enjoy family and entertaining so interaction with the outdoor alfresco was essential not only for quality of living but to appear as a continuation of the main living area to increase the zone visually.
My client’s fresh approach; introduction of modern materials with a hint of Scandinavian and industrial, an improved working area and a functional space for cooking and preparing meals.
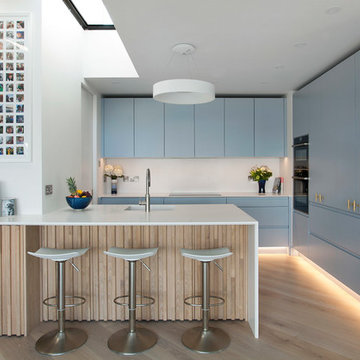
Modern apartment fit-out with a new custom-made kitchen finished in a bright vibrant blue. Quartz Worktop completes the look.
Scandinavian Kitchen with Beige Floor Design Ideas
6
