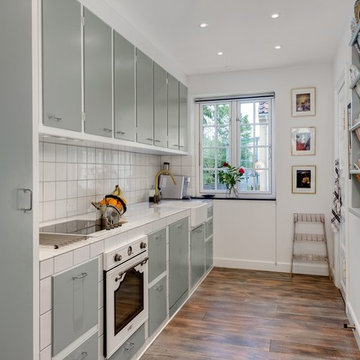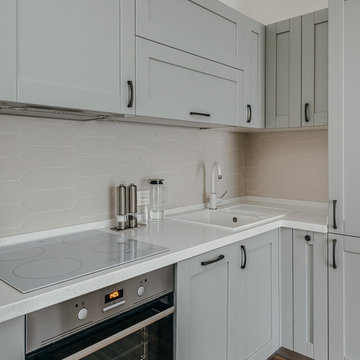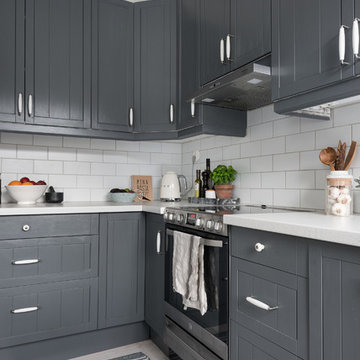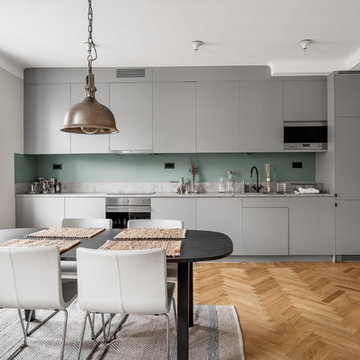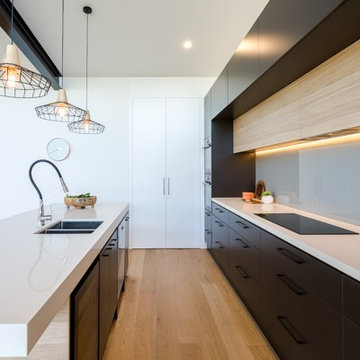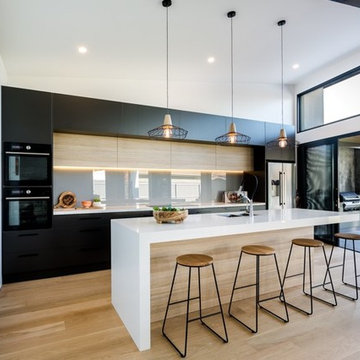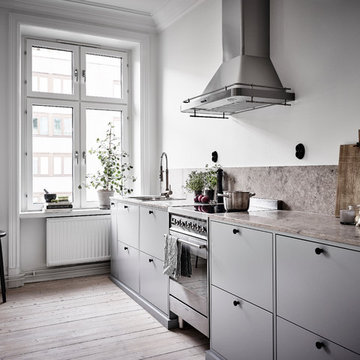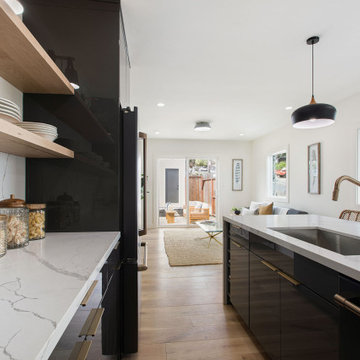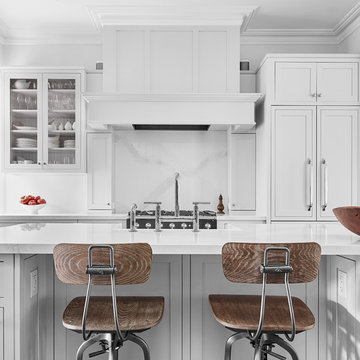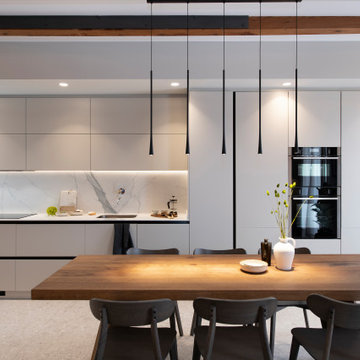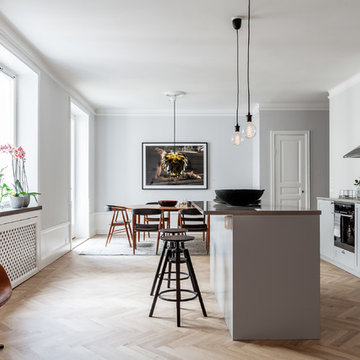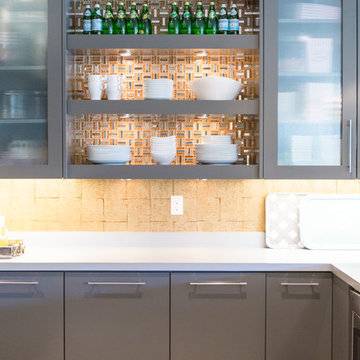Scandinavian Kitchen with Grey Cabinets Design Ideas
Refine by:
Budget
Sort by:Popular Today
241 - 260 of 1,372 photos
Item 1 of 3

Ce projet de rénovation est sans doute un des plus beaux exemples prouvant qu’on peut allier fonctionnalité, simplicité et esthétisme. On appréciera la douce atmosphère de l’appartement grâce aux tons pastels qu’on retrouve dans la majorité des pièces. Notre coup de cœur : cette cuisine, d’un bleu élégant et original, nichée derrière une jolie verrière blanche.
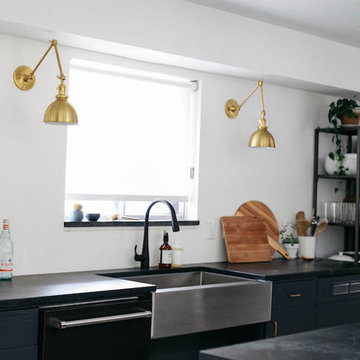
The clean, contrasting light / dark tonality is carried throughout the kitchen and enhanced by the waxed Alberene Soapstone honed countertops from the Polycor Schuyler, Virginia quarry.
Photo: Karen Krum
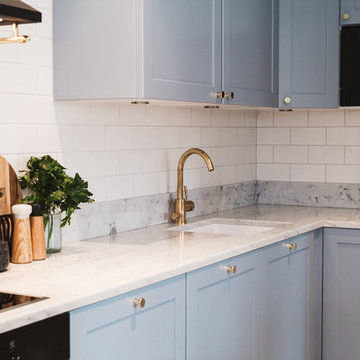
Ombyggnation av ett kök i en lägenhet från 1927. Luckorna har lackats i NCS 3010-R90B. Luckorna är i profilen "Sekelskifte enkel". Bänkskivan i matt Carrara marmor.
Foto: Petter Johansson www.petterjohansson.se
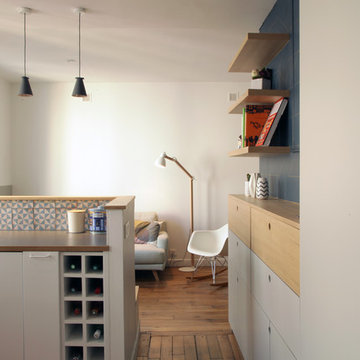
Vue depuis l'entrée, la cuisine ouverte remplace le grans couloir de l'appartement avant chantier, un range-bouteille astucieux, une penderie fine frontale, de nombreux rangements.
Crédit photo Bertrand Fompeyrine

Complete overhaul of the common area in this wonderful Arcadia home.
The living room, dining room and kitchen were redone.
The direction was to obtain a contemporary look but to preserve the warmth of a ranch home.
The perfect combination of modern colors such as grays and whites blend and work perfectly together with the abundant amount of wood tones in this design.
The open kitchen is separated from the dining area with a large 10' peninsula with a waterfall finish detail.
Notice the 3 different cabinet colors, the white of the upper cabinets, the Ash gray for the base cabinets and the magnificent olive of the peninsula are proof that you don't have to be afraid of using more than 1 color in your kitchen cabinets.
The kitchen layout includes a secondary sink and a secondary dishwasher! For the busy life style of a modern family.
The fireplace was completely redone with classic materials but in a contemporary layout.
Notice the porcelain slab material on the hearth of the fireplace, the subway tile layout is a modern aligned pattern and the comfortable sitting nook on the side facing the large windows so you can enjoy a good book with a bright view.
The bamboo flooring is continues throughout the house for a combining effect, tying together all the different spaces of the house.
All the finish details and hardware are honed gold finish, gold tones compliment the wooden materials perfectly.
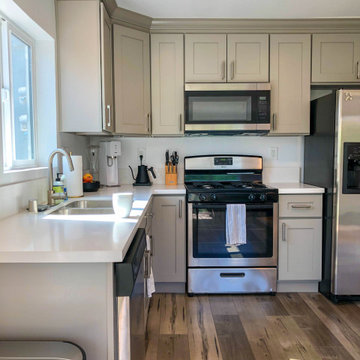
Complete Accessory Dwelling Unit Build
Flooring, Cabinets, Countertops, Appliances and a Finish Paint.
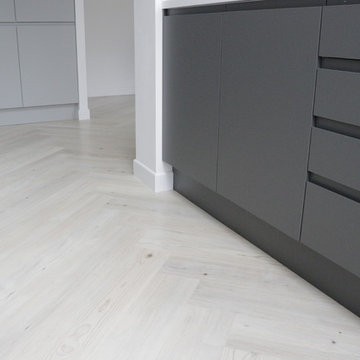
Karndean Knight Tile Natural Scandi Pine KP133 installed in a Herringbone Pattern in a Kitchen in Cambridge.
Scandinavian Kitchen with Grey Cabinets Design Ideas
13
