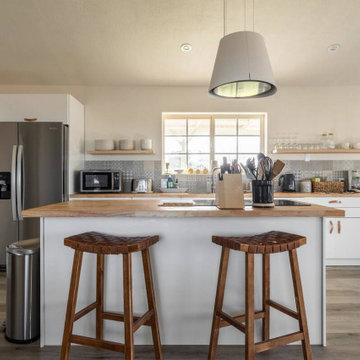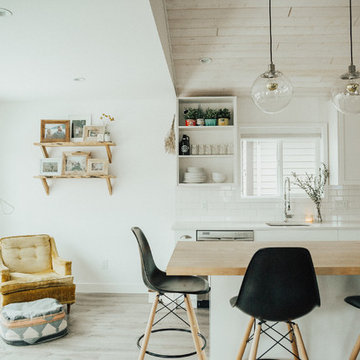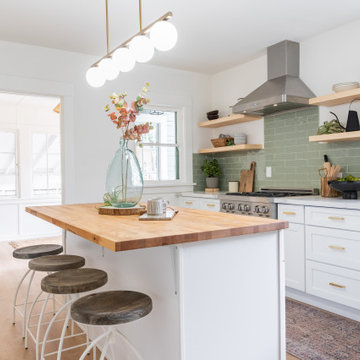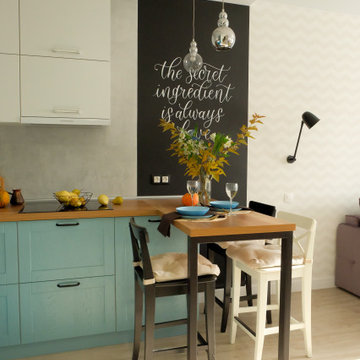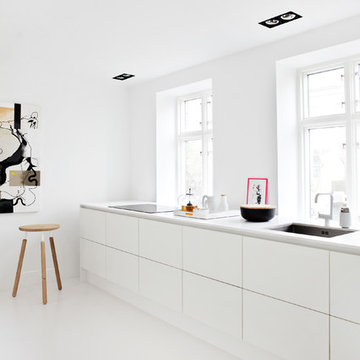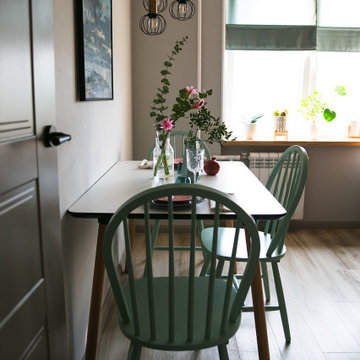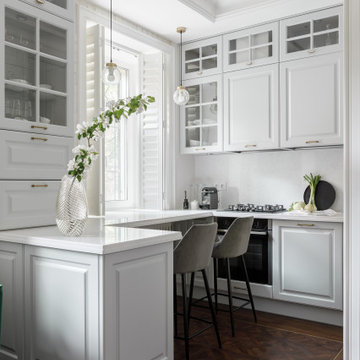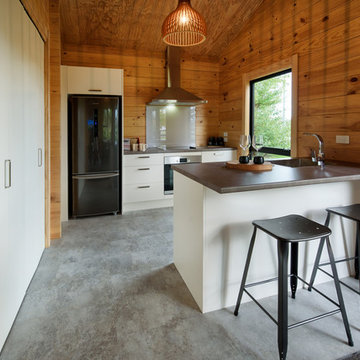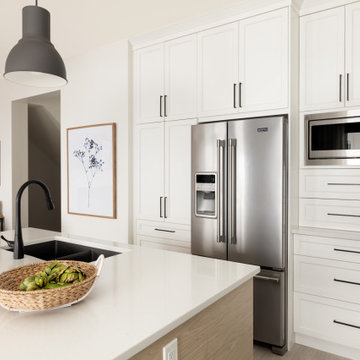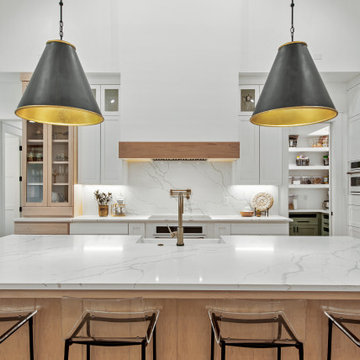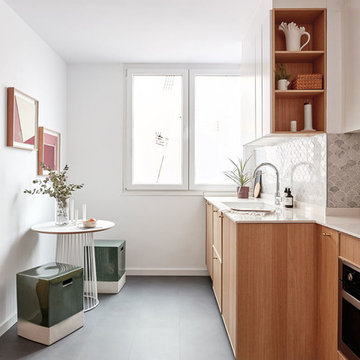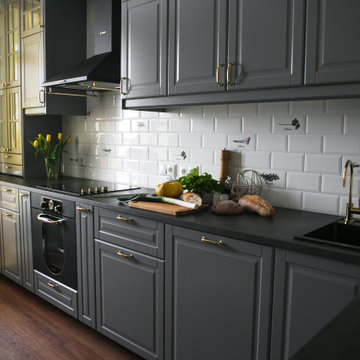Scandinavian Kitchen with Vinyl Floors Design Ideas
Refine by:
Budget
Sort by:Popular Today
41 - 60 of 652 photos
Item 1 of 3
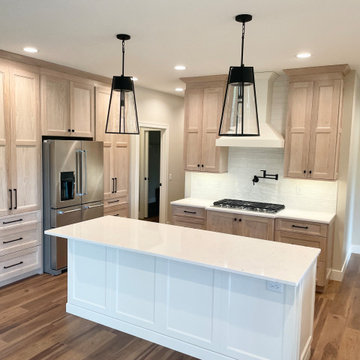
Wynnbrooke Cabinetry kitchen featuring White Oak "Cascade" door and "Sand" stain and "Linen" painted island. MSI "Carrara Breve" quartz, COREtec "Blended Caraway" vinyl plank floors, Quorum black kitchen lighting, and Stainless Steel KitchenAid appliances also featured.
New home built in Kewanee, Illinois with cabinetry, counters, appliances, lighting, flooring, and tile by Village Home Stores for Hazelwood Homes of the Quad Cities.
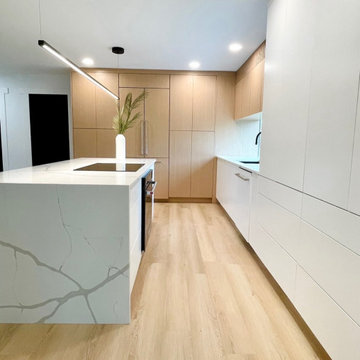
KITCHEN REMODEL FEATURING FRAMELESS CABINETS
WHITE CABINETS: PAINTED MAPLE
WOOD CABINETS: VENEER
SUNDERLAND QUARTZ COUNTERTOPS IN STATUARIO PRIME
PHOTO CREDIT - ATHENA PALMER (OWNER)

The corner site, at the junction of St. Matthews Avenue and Chamberlain Way and delimited by a garden with mature trees, is located in a tranquil and leafy area of Surbiton in Surrey.
Located in the north-east cusp of the site, the large two-storey Victorian suburban villa is a large family home combined with business premises, whereby part of the Ground Floor is used as Nursery. The property has been extended by FPA to improve the internal layout and provide additional floor space for a dedicated kitchen and a large Living Room with multifunctional quality.
FPA has developed a proposal for a side extension to replace a derelict garage, conceived as a subordinate addition to the host property. It is made up of two separate volumes facing Chamberlain Way: the smaller one accommodates the kitchen and the primary one the large Living Room.
The two volumes - rectangular in plan and both with a mono pitch roof - are set back from one another and are rotated so that their roofs slope in opposite directions, allowing the primary space to have the highest ceiling facing the outside.
The architectural language adopted draws inspiration from Froebel’s gifts and wood blocs. A would-be architect who pursued education as a profession instead, Friedrich Froebel believed that playing with blocks gives fundamental expression to a child’s soul, with blocks symbolizing the actual building blocks of the universe.
Although predominantly screened by existing boundary treatments and mature vegetation, the new brick building initiates a dialogue with the buildings at the opposite end of St. Matthews Avenue that employ similar materials and roof design.
The interior is inspired by Scandinavian design and aesthetic. Muted colours, bleached exposed timbers and birch plywood contrast the dark floor and white walls.
Gianluca Maver
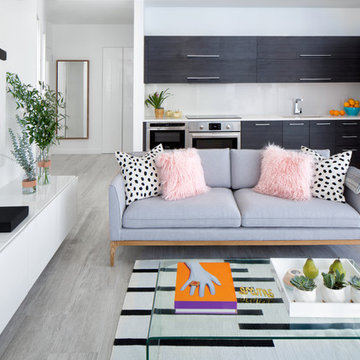
Feature In: Visit Miami Beach Magazine & Island Living
A nice young couple contacted us from Brazil to decorate their newly acquired apartment. We schedule a meeting through Skype and from the very first moment we had a very good feeling this was going to be a nice project and people to work with. We exchanged some ideas, comments, images and we explained to them how we were used to worked with clients overseas and how important was to keep communication opened.
They main concerned was to find a solution for a giant structure leaning column in the main room, as well as how to make the kitchen, dining and living room work together in one considerably small space with few dimensions.
Whether it was a holiday home or a place to rent occasionally, the requirements were simple, Scandinavian style, accent colors and low investment, and so we did it. Once the proposal was signed, we got down to work and in two months the apartment was ready to welcome them with nice scented candles, flowers and delicious Mojitos from their spectacular view at the 41th floor of one of Miami's most modern and tallest building.
Rolando Diaz Photography
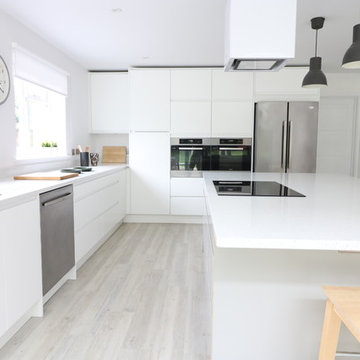
An ugly 1980s box house has been transformed by the client's architect Tom Moules into a light filled, uber spacious family home. It was our job to fill these space with pale scandi loveliness, as per the client's wishes.
The entire ground floor is pale wood style luxury vinyl plank tiles, with underfloor heating - perfect start.
We then went with a combination of white and pale grey cabinetry in the kitchen, with the existing oak dining suite and a white leather sofa in the dining area. The room benifits from huge bifold doors that bring the outside in perfectly and to carry this them inside, we have used rich green and black accents throughout the kitchen diner space, whilst keeping everything light and airy feeling. The result - a very happy client, whose children race around the space all day - perfect!
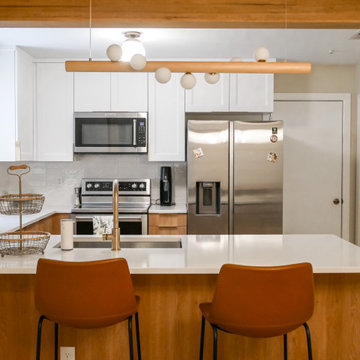
This Nordic kitchen upgrade includes opening up the kitchen with a new beam, relocating the sink for improved functionality and changing all cabinets for a sleek look.
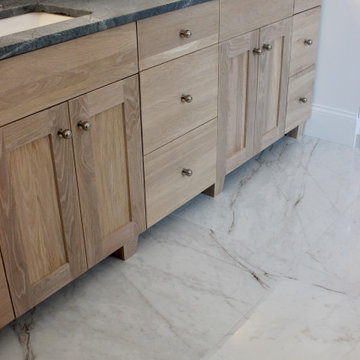
Minimalist Moline, Illinois kitchen design from Village Home Stores for Hazelwood Homes. Skinny Shaker style cabinetry from Dura Supreme and Koch in a combination of painted black and Rift Cut Oak Natural finishes. COREtec luxury plank floating floors and lighting by Hudson Valley’s Midcentury Modern Mitzi line also featured.
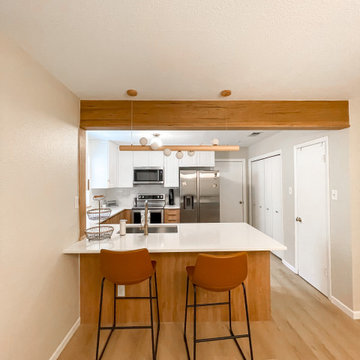
This Nordic kitchen upgrade includes opening up the kitchen with a new beam, relocating the sink for improved functionality and changing all cabinets for a sleek look.
Scandinavian Kitchen with Vinyl Floors Design Ideas
3
