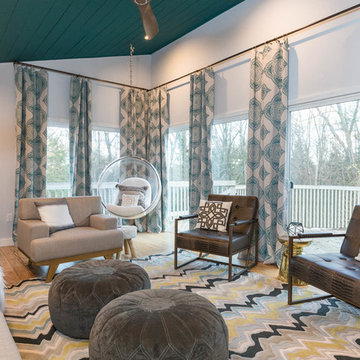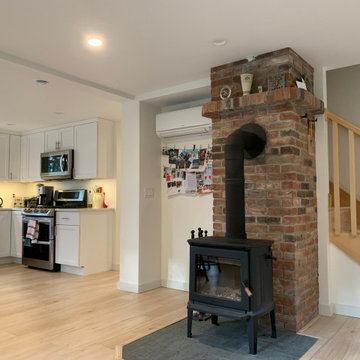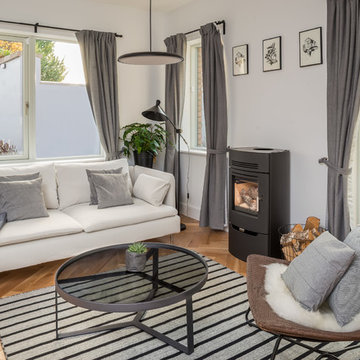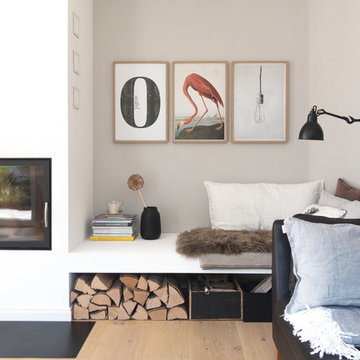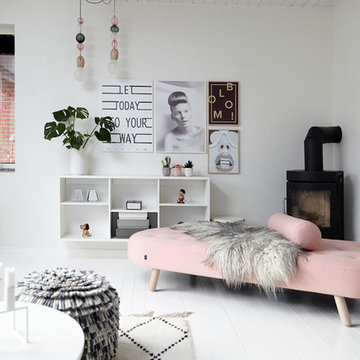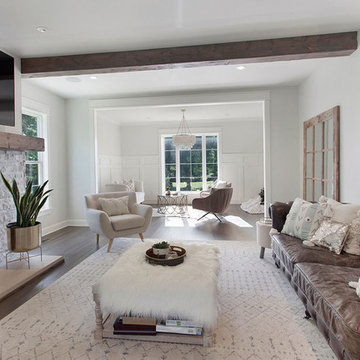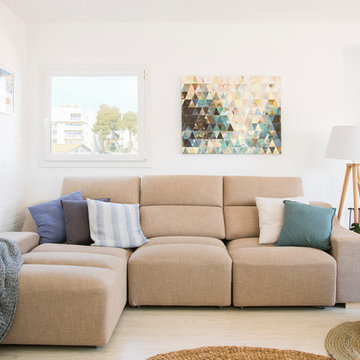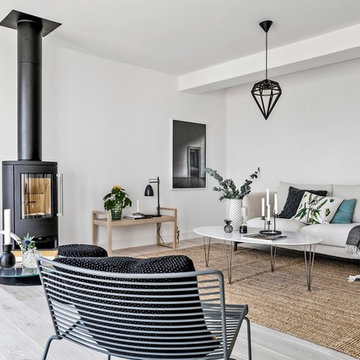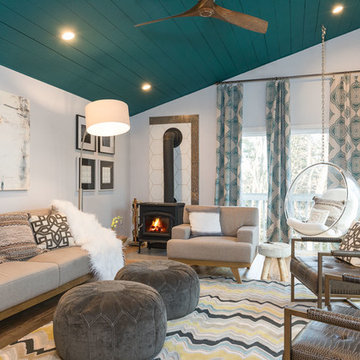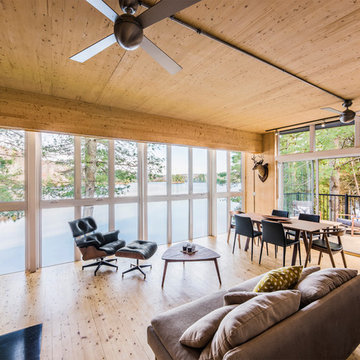Scandinavian Living Design Ideas with a Wood Stove
Refine by:
Budget
Sort by:Popular Today
61 - 80 of 1,088 photos
Item 1 of 3
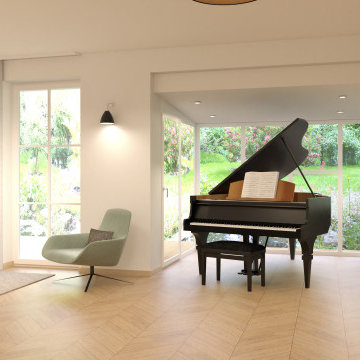
Stauraum und ausreichend Sitzmöglichkeiten waren hier die Herausforderung. Das Sofa bietet viel Platz für die ganze Familie. Dahinter wurde eine Mauer gesetzt auf das das eigens entworfene Regalsystem gesetzt wurde. Somit ist der Blick auf den Musikbereich und den Fernseher frei.
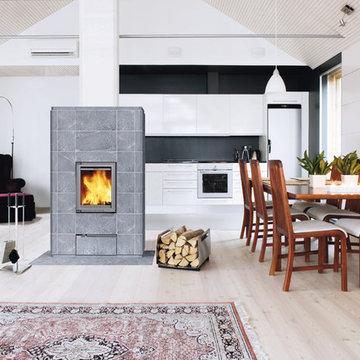
Sarmi/C: A simple design that fits many different interior styles. The Sarmi/C fireplace has a high door that brings the atmosphere of the fire into the room. The stylish maintenance door means that ash removal is no problem.
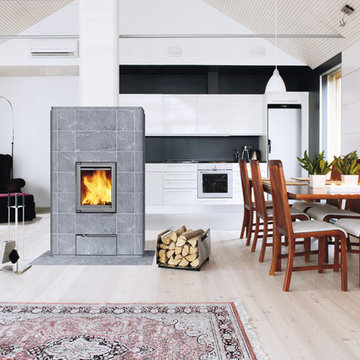
SARMI/C: A simple design that fits many different interior styles. The Sarmi/C fireplace has a high door that brings the atmosphere of the fire into the room. The stylish maintenance door means that ash removal is no problem.

Inspired by fantastic views, there was a strong emphasis on natural materials and lots of textures to create a hygge space.
Making full use of that awkward space under the stairs creating a bespoke made cabinet that could double as a home bar/drinks area
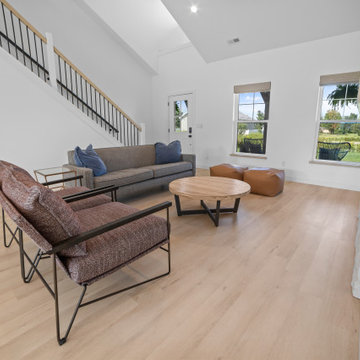
Crisp tones of maple and birch. Minimal and modern, the perfect backdrop for every room. With the Modin Collection, we have raised the bar on luxury vinyl plank. The result is a new standard in resilient flooring. Modin offers true embossed in register texture, a low sheen level, a rigid SPC core, an industry-leading wear layer, and so much more.
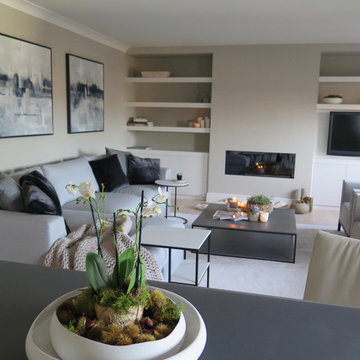
The total renovation, working with Llama Projects, the construction division of the Llama Group, of this once very dated top floor apartment in the heart of the old city of Shrewsbury. With all new electrics, fireplace, built in cabinetry, flooring and interior design & style. Our clients wanted a stylish, contemporary interior through out replacing the dated, old fashioned interior. The old fashioned electric fireplace was replaced with a modern electric fire and all new built in cabinetry was built into the property. Showcasing the lounge interior, with stylish Italian design furniture, available through our design studio. New wooden flooring throughout, John Cullen Lighting, contemporary built in cabinetry. Creating a wonderful weekend luxury pad for our Hong Kong based clients. All furniture, lighting, flooring and accessories are available through Janey Butler Interiors.
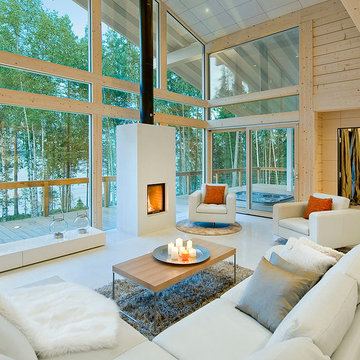
Polar Swan 225 ist ein einstöckiges Haus mit viel Platz. Die Küche und der Ess- und Wohnbereich bilden zusammen einen wunderschönen, großen Raum. Die geräumige Galerie gibt viel Raum für Gedanken und Ideen – und ist dabei perfekt für Homeoffice oder als Arbeitszimmer.
Erdgeschoss: 223,5 m²
Wohnfläche: 211 m²

Believe it or not, this was one of the cleanest the job was in a long time. The cabin was pretty tiny so not much room left when it was stocked with all of our materaisl that needed cover. But underneath it all, you can see the minimalistic pine bench. I loved how our 2 step finish made all of the grain and color pop without being shiny. Price of steel skyrocketed just before this but still wasn't too bad, especially compared to the stone I had planned before.
Installed the steel plate hearth for the wood stove. Took some hunting but found a minimalistic modern wood stove. Was a little worried when client insisted on wood stove because most are so traditional and dated looking. Love the square edges, straight lines. Wood stove disappears into the black background. Originally I had planned a massive stone gas fireplace and surround and was disappointed when client wanted woodstove. But after redeisign was pretty happy how it turned out. Got that minimal streamlined rustic farmhouse look I was going for.
The cubby holes are for firewood storage. 2 step finish method. 1st coat makes grain and color pop (you should have seen how bland it looked before) and final coat for protection.

Tucked away in a small but thriving village on the South Downs is a beautiful and unique property. Our brief was to add contemporary and quirky touches to bring the home to life. We added soft furnishings, furniture and accessories to the eclectic open plan interior, bringing zest and personality to the busy family home.
Scandinavian Living Design Ideas with a Wood Stove
4




