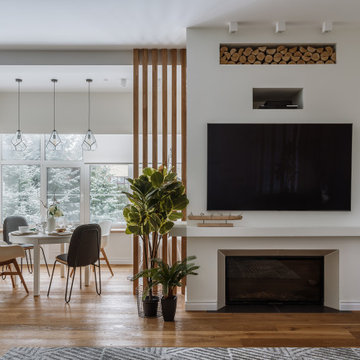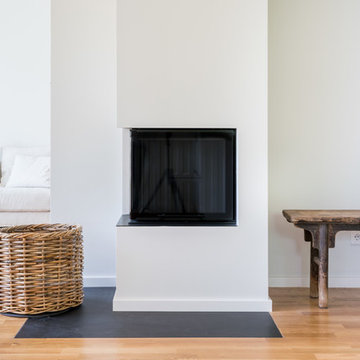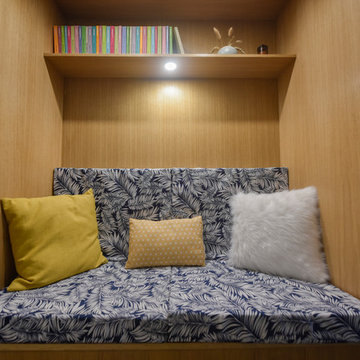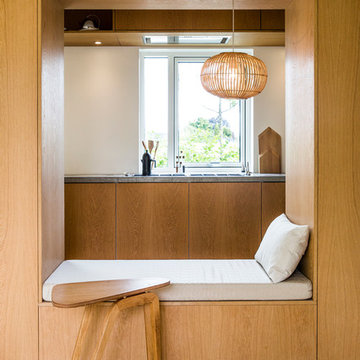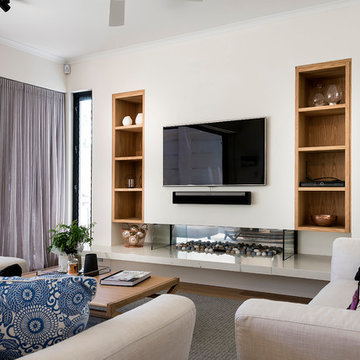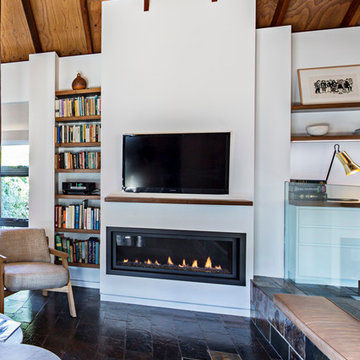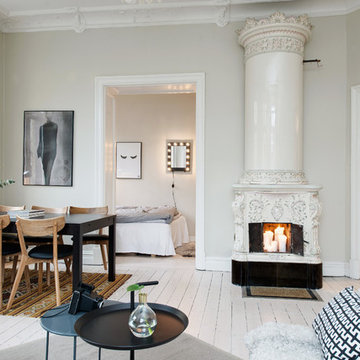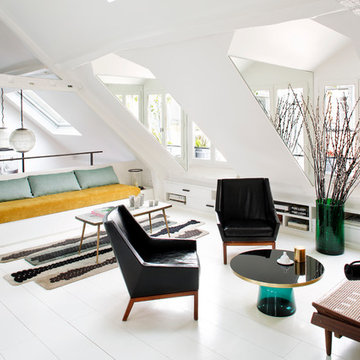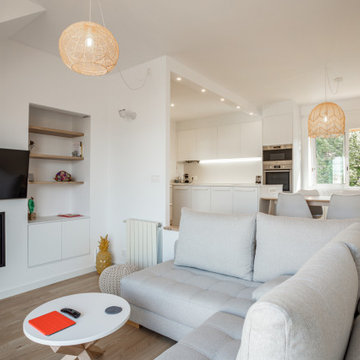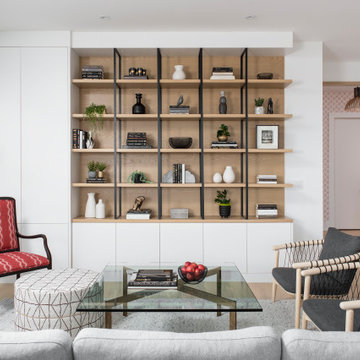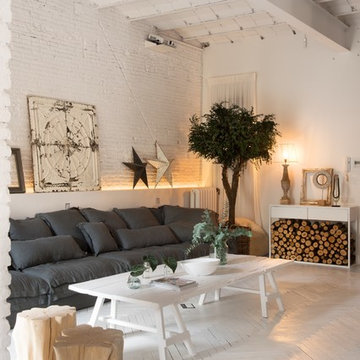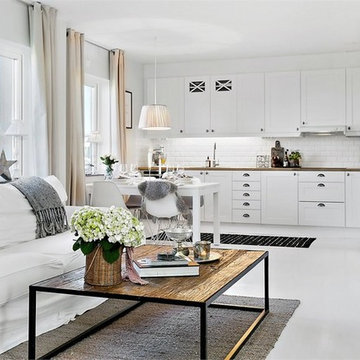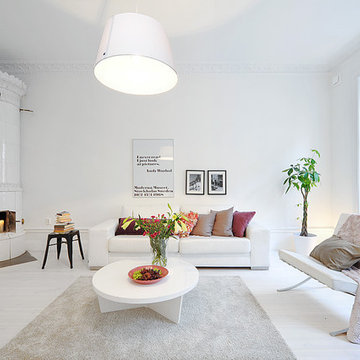Scandinavian Living Room Design Photos
Refine by:
Budget
Sort by:Popular Today
41 - 60 of 2,740 photos
Item 1 of 3

We loved working on this project! The clients brief was to create the Danish concept of Hygge in her new home. We completely redesigned and revamped the space. She wanted to keep all her existing furniture but wanted the space to feel completely different. We opened up the back wall into the garden and added bi-fold doors to create an indoor-outdoor space. New flooring, complete redecoration, new lighting and accessories to complete the transformation. Her tears of happiness said it all!
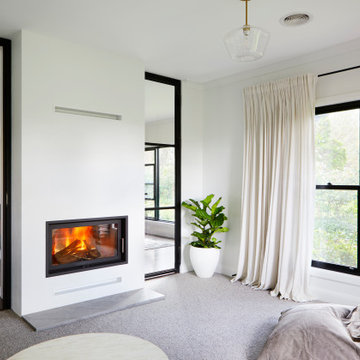
This 90's home received a complete transformation. A renovation on a tight timeframe meant we used our designer tricks to create a home that looks and feels completely different while keeping construction to a bare minimum. This beautiful Dulux 'Currency Creek' kitchen was custom made to fit the original kitchen layout. Opening the space up by adding glass steel framed doors and a double sided Mt Blanc fireplace allowed natural light to flood through.

The Trisore 95 MKII is a smaller bay-style fireplace for more intimately-scaled living spaces such as this modern living room.
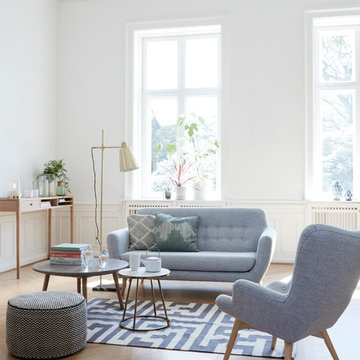
We build our new furniture range, introducing new, exclusive designs. The new range is strongly influenced by Nordic design, with a modern touch keeping it clean, light and simple.
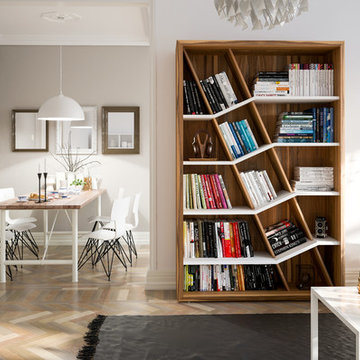
he LoculaMENTUM bookcase was designed to meld traditional bookcase appearance with a modern interpretation and a twist. This twist allows for books or other collectible items to be artfully arranged, categorized, presented.
Diagonal compartments are the spine of the bookcase, so there is a progression of shapes: from the bottom to the top, creating an uplifting feel that has maximum storage capabilities. This is true to the Bauhaus principle, which denotes “form follows function”. In our bookcase design, warm traditional veneers paired with a modern finish and a versatile compartment proportioning make this piece of furniture one with the space.
Beveled edges, visible from every notion, add a distinctive unique touch to the bookcase. A design element that is consistently used in our projects, which translates into sleek streamlined furniture designs.
Scandinavian Living Room Design Photos
3
