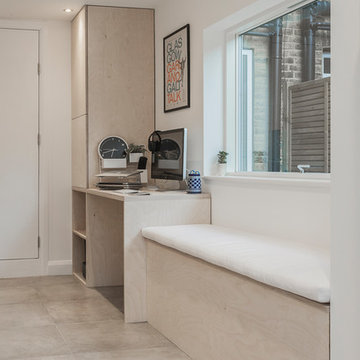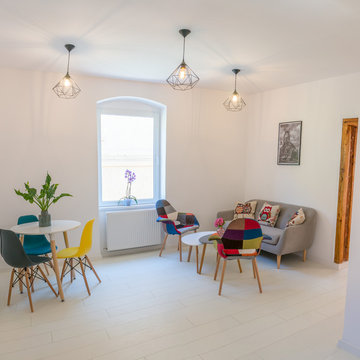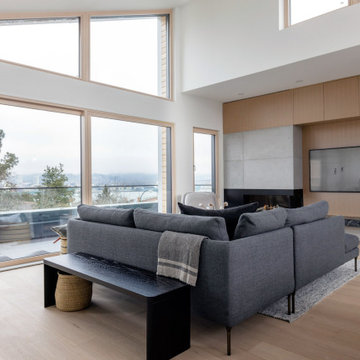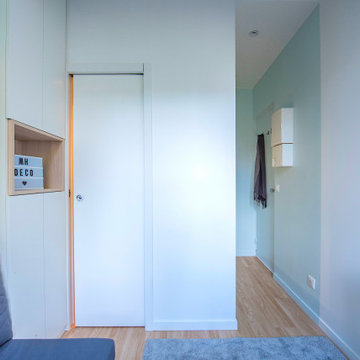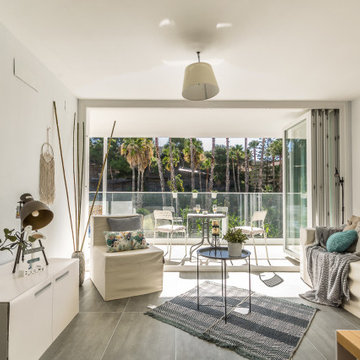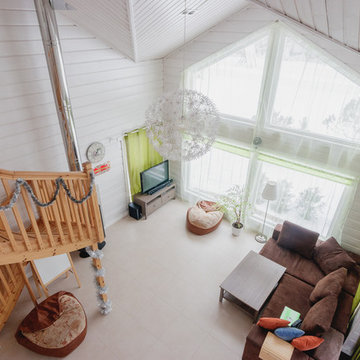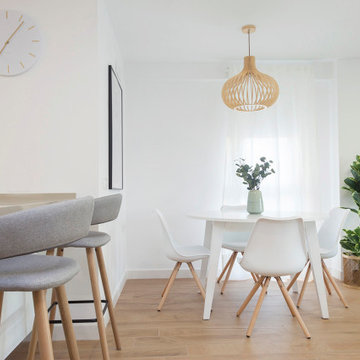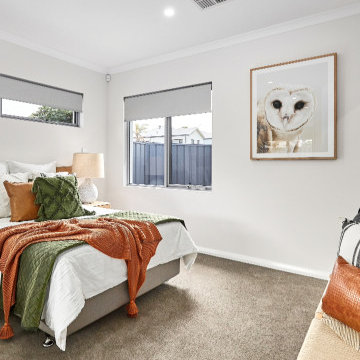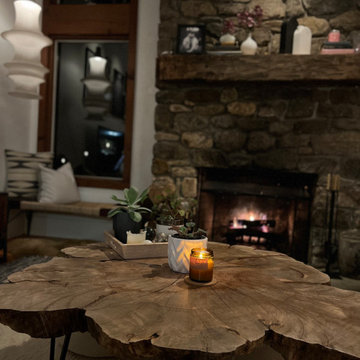Scandinavian Living Room Design Photos
Refine by:
Budget
Sort by:Popular Today
221 - 240 of 336 photos
Item 1 of 3
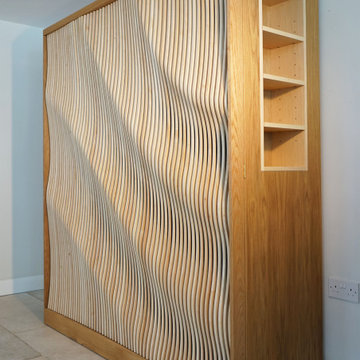
Not just a cupboard, storage solutions with adjustable shelving and drawers. Made using Oak and Maple slats. We designed this to look like draped silk that would quiver as you walk past. Non intrusive furniture. Art with a functional purpose. Two ouside doors open out, the two internal doors on sliders.
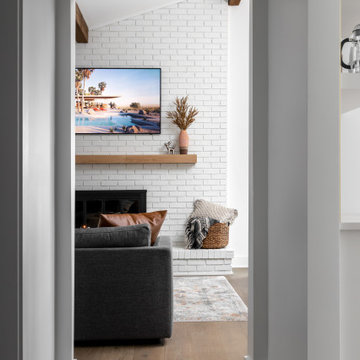
Open concept living room, dining room and kitchen remodel. White brick fireplace pairs perfect with sectional sofa and two chairs for easy entertaining. Living space opens to dining room and kitchen allow for everyone to see each other throughout the space.
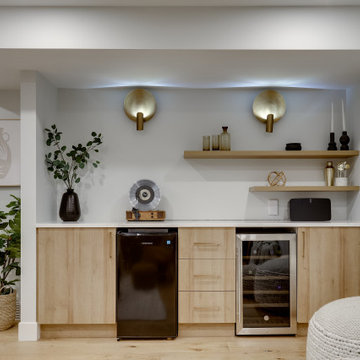
Before the transformation, this space was dark and separated from the kitchen and dining area. Now it is a cozy and seamless extension of the adjoining spaces.
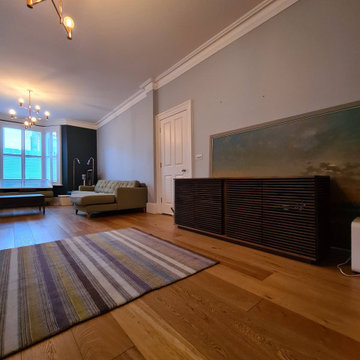
The fully masked living room received solid dustless sanding, new wallrock paper installation. Painting primers and stabilizers give a solid base for dark color. The ceiling was spray finished and all woodwork decorated by hand painting skills. All walls were painted in 3 top coats to give solid look.
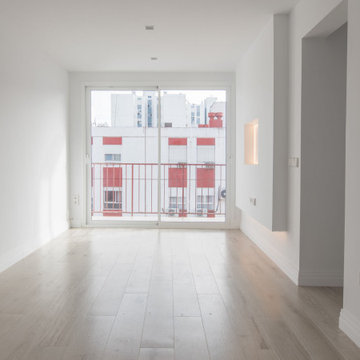
Reforma para la eliminación de gotelé, colocación de suelo nuevo en porcelanico imitando a la madera y rodapié.
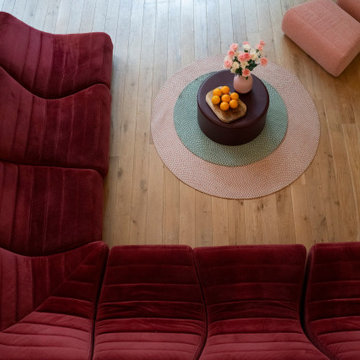
Des Saparella de Michel Ducaroy édité chez Cinna amovibles à souhait afin de répondre à notre première problématique client : faire rentrer 60 personnes en plénière dans ces 50 m2 !
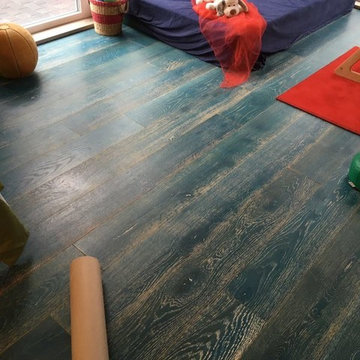
Projekt des Monats November:
Kindergarten in Norddeutschland
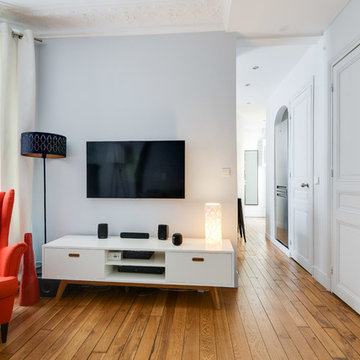
Photographe : Fiona RICHARD BERLAND
Appartement en enfilade, les plafonds sont blancs avec des moulures, les plinthes sont peintes dans la même couleur que les murs. Des poignées de portes rondes en métal brossé on été posées, Un meuble TV en bois blanc et bois naturel vient occuper l'espace de ce pan de mur, que l'on a voulu sobre avec l'écran fixé au mur. Les fils ont été encastrés dans le murs pour ne pas avoir une goulotte ou une gaine visible.
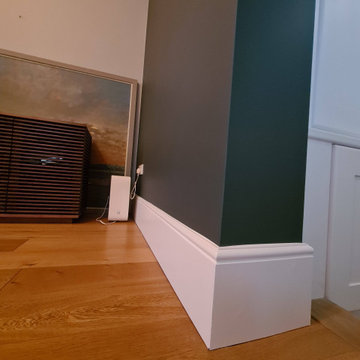
The fully masked living room received solid dustless sanding, new wallrock paper installation. Painting primers and stabilizers give a solid base for dark color. The ceiling was spray finished and all woodwork decorated by hand painting skills. All walls were painted in 3 top coats to give solid look.
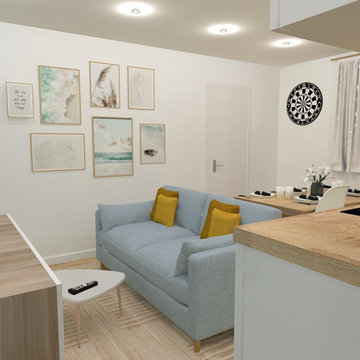
Cet appartement est destiné à la colocation.
Dans le salon, on y retrouve un coin cuisine, un canapé trois places, une table avec deux chaises et un banc pouvant accueillir cinq personnes.
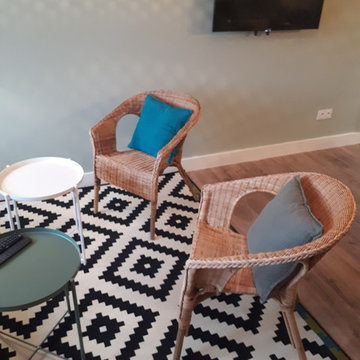
Rénovation totale d'un appartement de 110m2 à Montauban : objectif créer une 4ème chambre pour une colocation de 4 personnes.
Cuisine toute équipée, création d'une 2ème salle de bain, conservation des placards de rangement de l'entrée pour les 4 colocataires, création d'une buanderie avec lave linge sèche linge, appartement climatisé, TV, lave vaisselle, 2 salles de bain
Scandinavian Living Room Design Photos
12
