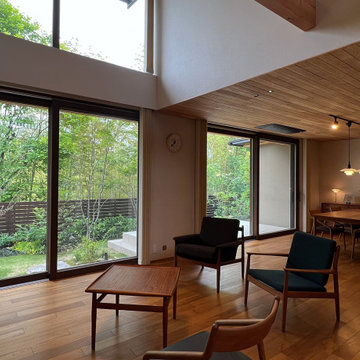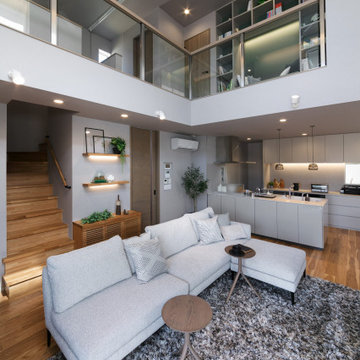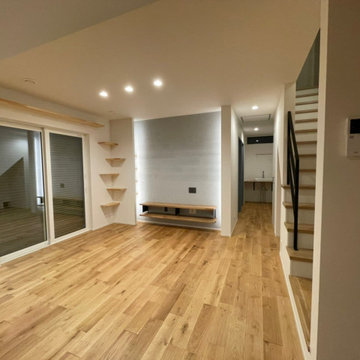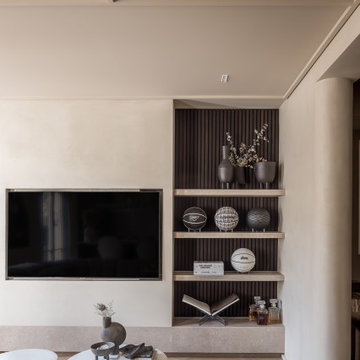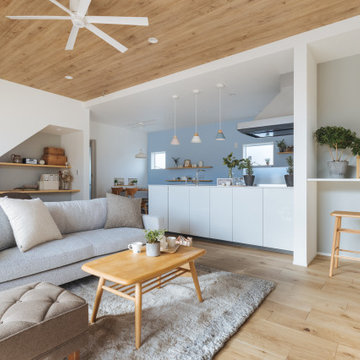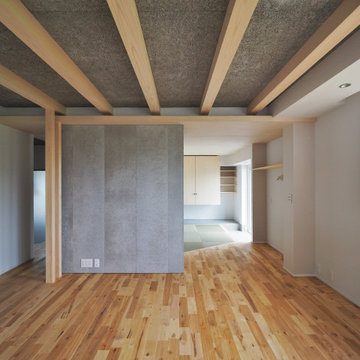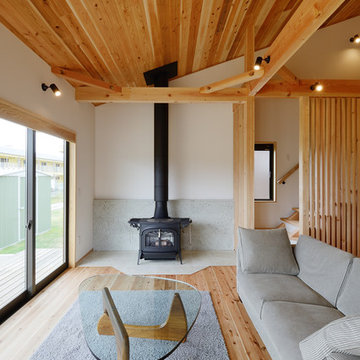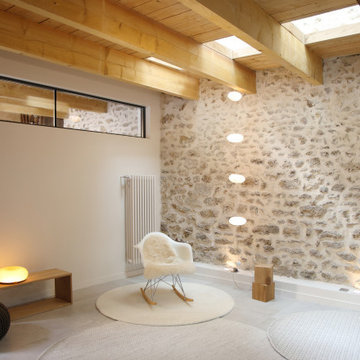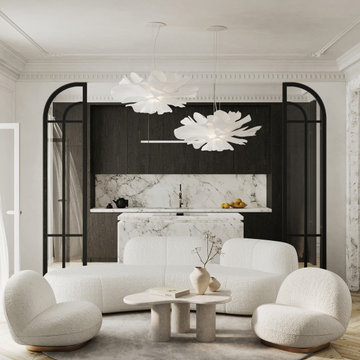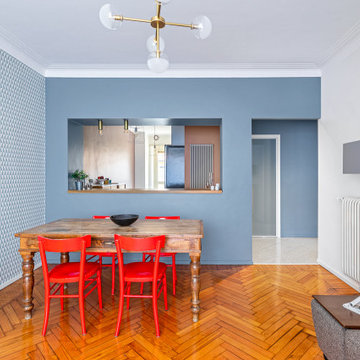Scandinavian Living Room Design Photos
Refine by:
Budget
Sort by:Popular Today
121 - 140 of 1,448 photos
Item 1 of 3
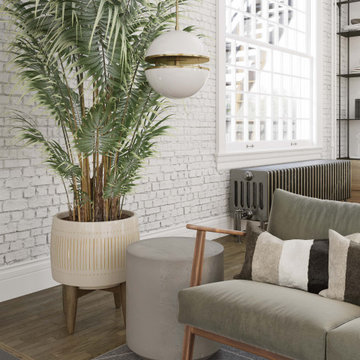
Inside a chic Chelsea apartment, Arsight, NYC presents a luxurious loft-style living room that embodies high-end comfort and elegance. The open living room concept highlights a stunning brick wall backdrop and a generous layout, exuding an airy tranquility. The reclaimed floor subtly complements the carefully selected decor, while the plush sofa and luxury rug inject warmth and texture. The room is crowned with a modern pendant light, casting a soothing glow over this perfectly assembled Scandinavian-inspired living area.

Just built the bench for the woodstove. It will go in the center and have a steel hearth wrapping the bench to the floor and up the wall. The cubby holes are for firewood storage. 2 step finish method. 1st coat makes grain and color pop (you should have seen how bland it looked before) and final coat for protection.

Inspired by fantastic views, there was a strong emphasis on natural materials and lots of textures to create a hygge space.
Making full use of that awkward space under the stairs creating a bespoke made cabinet that could double as a home bar/drinks area
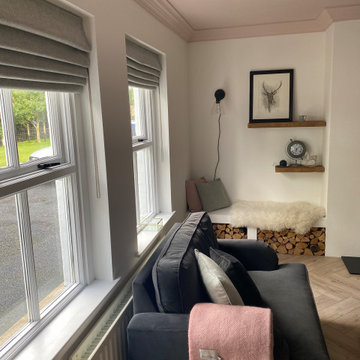
A living room designed in a scandi rustic style featuring an inset wood burning stove, a shelved alcove on one side with log storage undernaeath and a TV shelf on the other side with further log storage and a media box below. The flooring is a light herringbone laminate and the ceiling, coving and ceiling rose are painted Farrow and Ball 'Calamine' to add interest to the room and tie in with the accented achromatic colour scheme of white, grey and pink. The velvet loveseat and sofa add an element of luxury to the room making it a more formal seating area, further enhanced by the picture moulding panelling applied to the white walls.
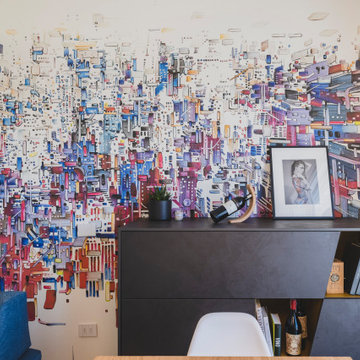
Un soggiorno colorato e giovane. Di grande effetto prospettico la carta da parati sulla parete frontale di Ikiostro Bianco, il tavolo di Bonaldo e il divano di Ditre Italia.
Foto di Simone Marulli
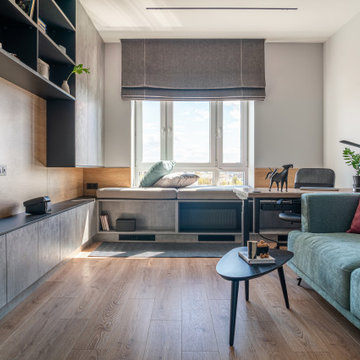
Стильная комната в серо-бежевых тонах. Зона отдыха.
Рабочее место, стол у окна.
Stylish room in gray-beige tones. Rest zone.
Workplace, table by the window.
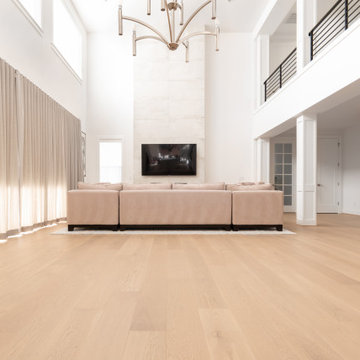
New Floor was added after years of having a Tile Floor. Soft and warm color of floor and walls.
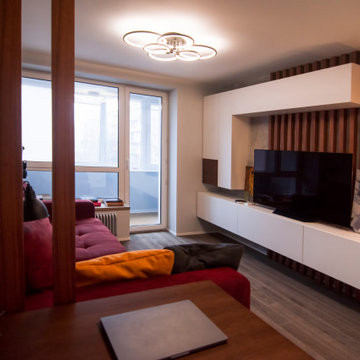
Стены светло серые - покраска, одна стена с декоративной штукатуркой, имитирующей поверхность бетона, деревянные рейки. Полы инженерная доска.
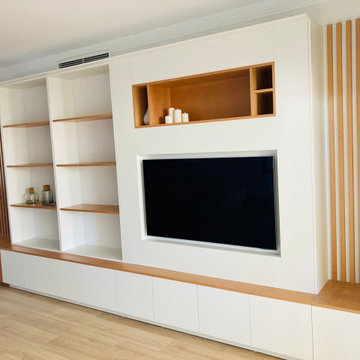
REALIDAD
Avances del mueble a medida casi terminado. Unicamente faltan las puertas de cristal que serán correderas. Y, por supuesto, toda la decoración.
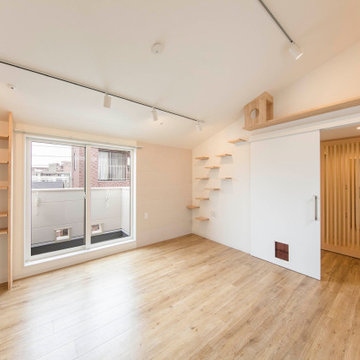
不動前の家
キャットステップのある、片流れ天井のリビング
猫と住む、多頭飼いのお住まいです。
株式会社小木野貴光アトリエ一級建築士建築士事務所
https://www.ogino-a.com/
Scandinavian Living Room Design Photos
7
