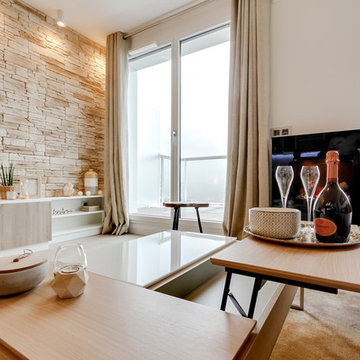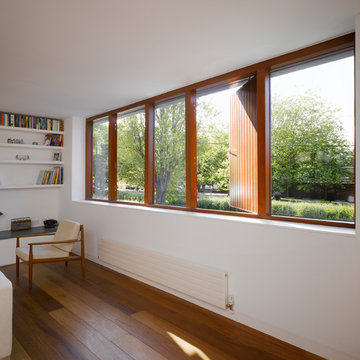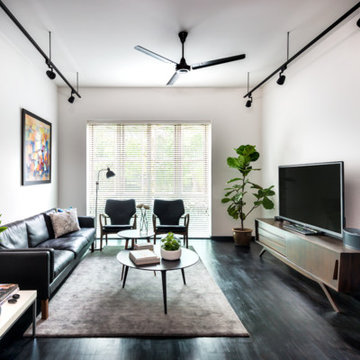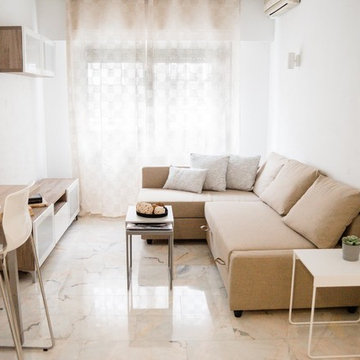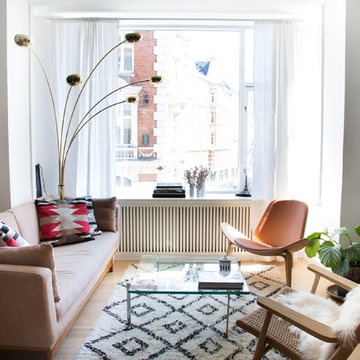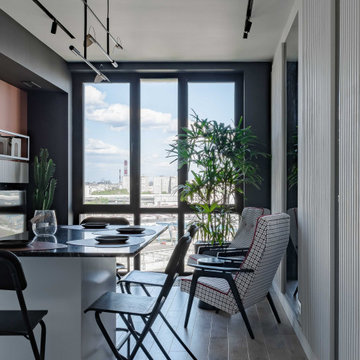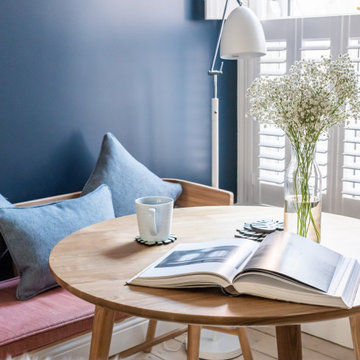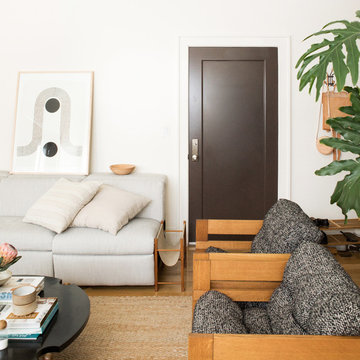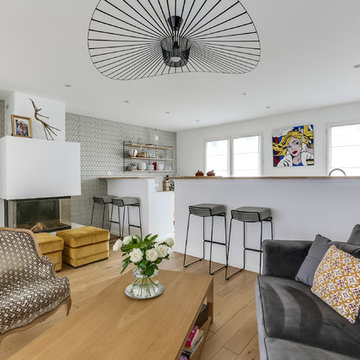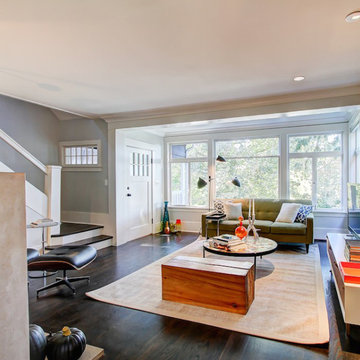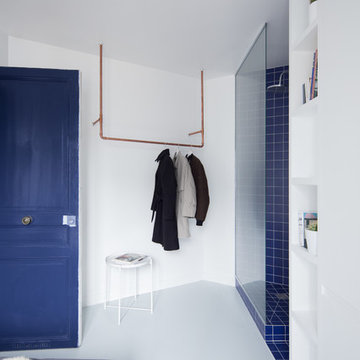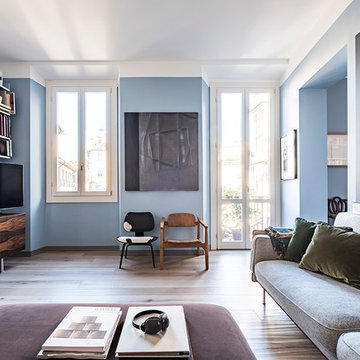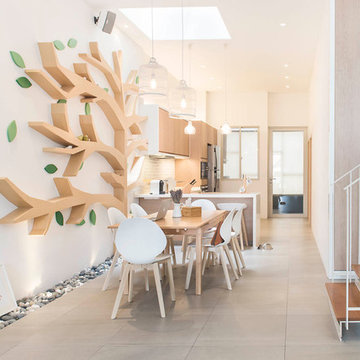Scandinavian Living Room Design Photos with a Freestanding TV
Refine by:
Budget
Sort by:Popular Today
161 - 180 of 2,325 photos
Item 1 of 3

Puesta a punto de un piso en el centro de Barcelona. Los cambios se basaron en pintura, cambio de pavimentos, cambios de luminarias y enchufes, y decoración.
El pavimento escogido fue porcelánico en lamas acabado madera en tono medio. Para darle más calidez y que en invierno el suelo no esté frío se complementó con alfombras de pelo suave, largo medio en tono natural.
Al ser los textiles muy importantes se colocaron cortinas de lino beige, y la ropa de cama en color blanco.
el mobiliario se escogió en su gran mayoría de madera.
El punto final se lo llevan los marcos de fotos y gran espejo en el comedor.
El cambio de look de cocina se consiguió con la pintura del techo, pintar la cenefa por encima del azulejo, pintar los tubos que quedaban a la vista, cambiar la iluminación y utilizar cortinas de lino para tapar las zonas abiertas
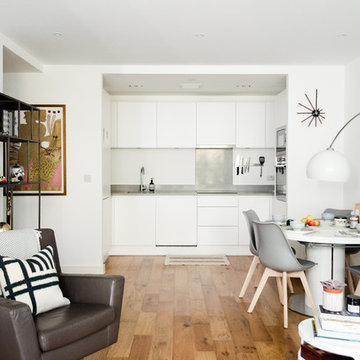
Homewings designer Francesco created a beautiful scandi living space for Hsiu. The room is an open plan kitchen/living area so it was important to create segments within the space. The cost effective ikea rug frames the seating area perfectly and the Marks and Spencer knitted pouffe is multi functional as a foot rest and spare seat. The room is calm and stylish with that air of scandi charm.
Designer credit: Francesco Savini
Photo credit: Douglas Pulman
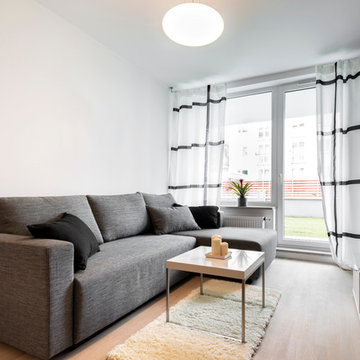
Полное описание проекта и планировочные решения смотрите на сайте: http://www.flateasy.ru/project13/
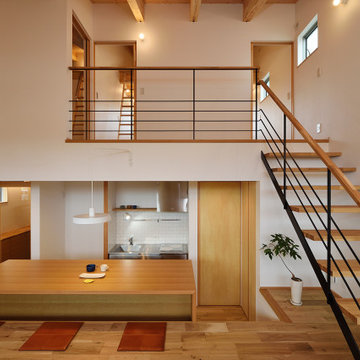
『いかに広く、かつ、家族の気配が感じられる心地よい空間にするか』をコンセプトに計画されたこのお家。
少しでも圧迫感の無いように目線の先に行き止まりをなくし、壁いっぱいに大きな開口部や吹抜けを設けることで開放感を演出しました。
リビングにすっぽりと収まるオリジナルの造作ソファやカッパー色のペンダントライト等、お施主様のセンスが光る小さくとも魅力あふれるお家になりました。
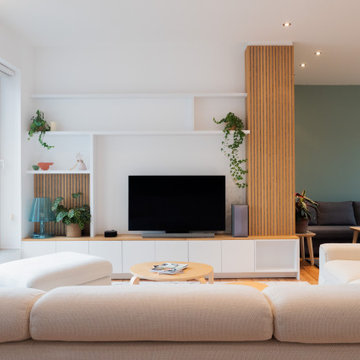
Conçu et réalisé par notre agence lilloise, ce duplex de 200m² est situé dans le quartier de Wazemmes. Les propriétaires de l’appartement ont fait appel à nos services pour rénover le rez-de-chaussée comprenant l’entrée, la pièce à vivre, la cuisine ouverte sur le séjour et la salle de bain familiale située à l’étage.
Tel un fil conducteur particulièrement bien pensé, le bois s’invite par touches à travers des menuiseries réalisées sur mesure par notre menuisier lillois : meuble TV, coins bureaux pour télétravailler, bibliothèque, claustras ou encore penderie avec banquette intégrée…Parallèlement à leur côté fonctionnel, elles apportent esthétisme et graphisme au projet.
On aime la douceur de la palette de couleurs choisies par l’architecte d’intérieur : vert amande et beige rosé, qui s’harmonisent à la perfection avec le blanc et le bois pour créer une atmosphère particulièrement chaleureuse.
Dans la cuisine, l’agencement en U ingénieusement pensé permet d’intégrer de multiples rangements tout en favorisant la circulation.
Quant à la salle de bain, elle en ferait rêver plus d’un.e… Baignoire îlot, douche, double vasque, porte verrière coulissante, WC et même buanderie cachée ; tout a été pensé dans les moindres détails.
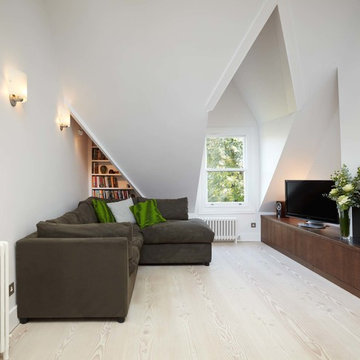
A complete renovation of this loft apartment on Parliament Hill in Hampstead, London, with a Scandinavian influence to the design.
Photographer: Adrian Lyon
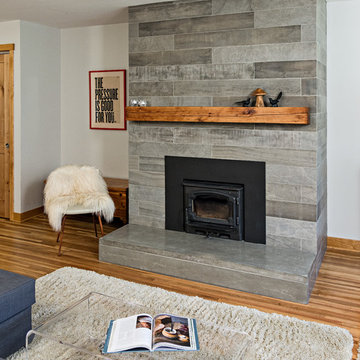
The original wood stove was retained and a new floor to ceiling tile surround adds texture and warmth to the room. The mantle is a salvaged beam from the remodel.
The walls between the kitchen and the living room were opened up and a new steel beam was added in the ceiling for structural support. A new powder room was added as well (doorway visible at right edge of the photo).
Scandinavian Living Room Design Photos with a Freestanding TV
9
