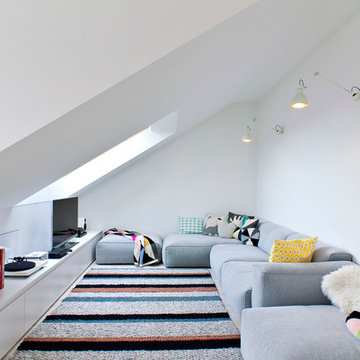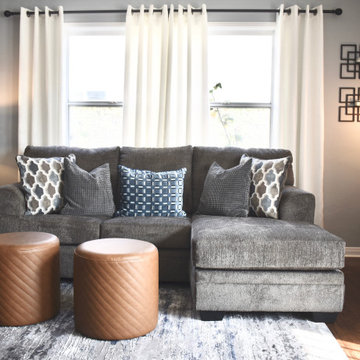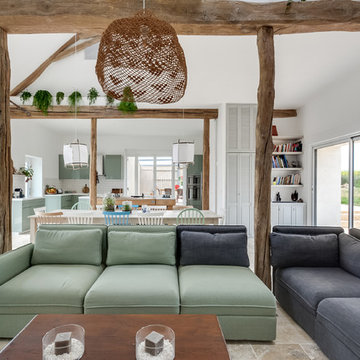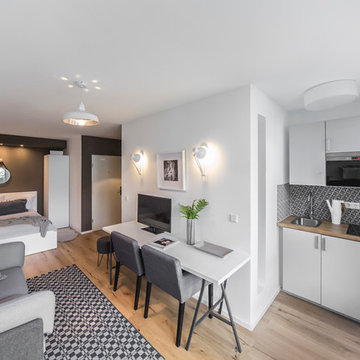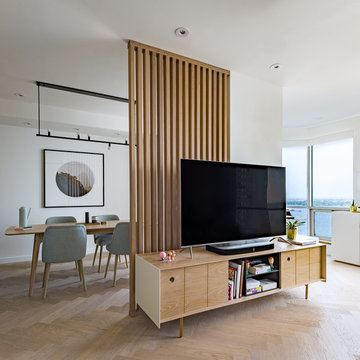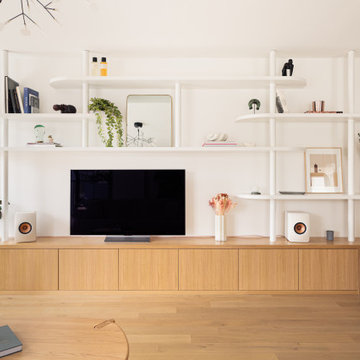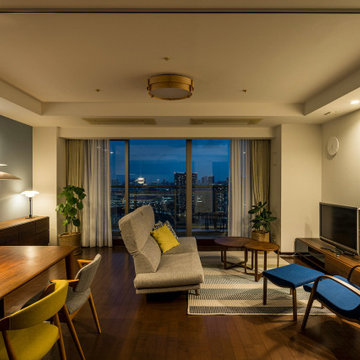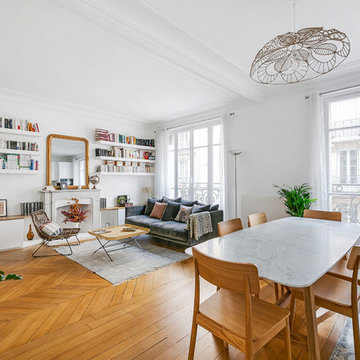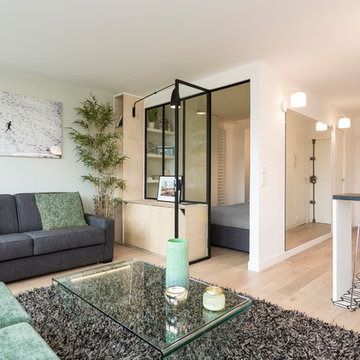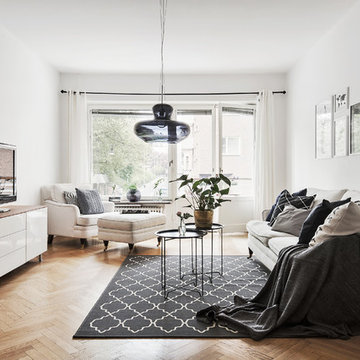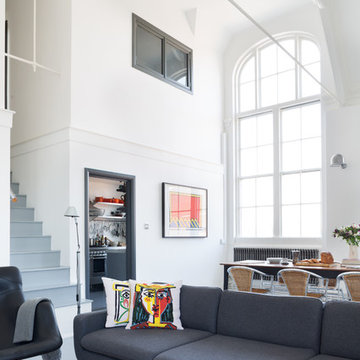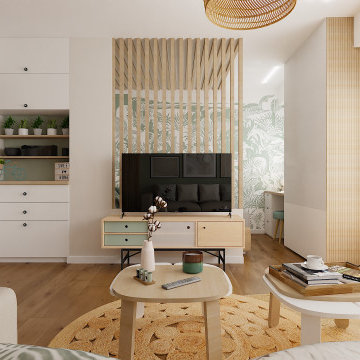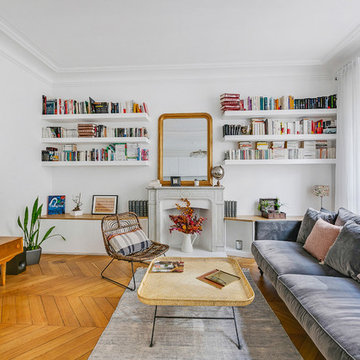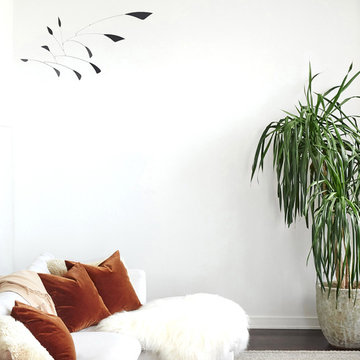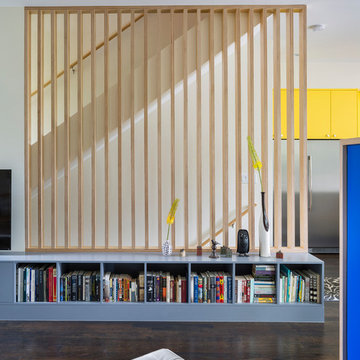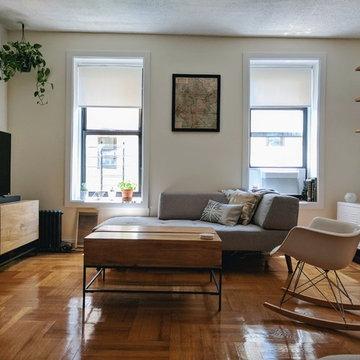Scandinavian Living Room Design Photos with a Freestanding TV
Refine by:
Budget
Sort by:Popular Today
41 - 60 of 2,315 photos
Item 1 of 3
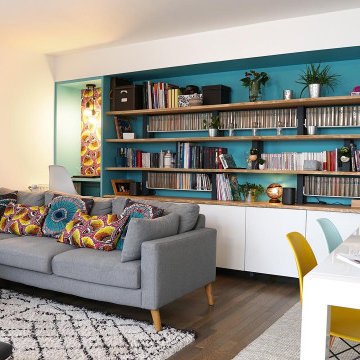
Cet appartement au dernier étage d’un immeuble neuf accueil désormais une grande famille pour qui le partage, l’échange et l’amour sont des valeurs fondamentales. Dans cet état d’esprit Marie et Sam souhaitent aménager leur pièce de vie commune qui regroupe à la fois la salle à manger, le salon et un petit bureau.
Notre mission pour ce projet est de créer un espace de vie personnalisé en y apportant à la fois créativité et originalité tout en respectant les attentes et le budget de nos clients.
La volonté première de Marie était d’aménager leur pièce de vie commune sous le thème de la mixité culturelle à l’image de leur couple.
Nous avons proposé à Marie et Sam un intérieur réunissant à la fois le style scandinave et le style ethnique. Ainsi ce beau projet mélange lignes épurées, notes colorées, tissus, essences de bois naturel et tant d’autres petits détails valorisant subtilement ce désir.C’est tout naturellement que nous avons décidé d’utiliser les coffrages techniques existants afin d’y intégrer une bibliothèque sur-mesure basée sur des meubles bas laqué brillant de chez IKEA recouvert d’un plan de travail en frêne massif. L’originalité réside dans le fait d’avoir conservé l’aubier apparent pour le plan de travail et les tablettes ce qui donne du caractère et la sensation d’avoir une véritable tranche de bois dans le salon. L’ensemble de la bibliothèque est soutenue par un jeu de cadre en métal noir que nous avons fait réaliser par notre ferronnier. Ainsi, un jeu de contraste se crée naturellement entre l’organique et le métallique, le naturel et l’industriel, le clair et l’obscure..Enfin, dans le but d’apporter une cohérence avec les meubles bas blanc nous avons aussi intégré des tablette en tôle pliée laquée blanc.
L’espace Bureau
La création d’une alcôve suspendue en fin de bibliothèque confère à l’espace bureau une certaine intimité tout en étant visible par sa couleur bleue Volcano de chez Guitté et son fond tapissé d’un WAX (Tissu africain) également repris pour confectionner l’abat-jour et les coussins présents sur le canapé.
L’espace Télé
Pour l’espace télé, nous avons posé un revêtement mural décoratif en Noyer massif brut « CALGARY » de notre partenaire Natural Wood. Deux planches de massif sont quant à elles superposées sur des parpaings de béton peints et reçoivent ainsi appareils multi-média, box internet et consoles de jeux.

We transformed this tired 1960's penthouse apartment into a beautiful bright and modern family living room

After the second fallout of the Delta Variant amidst the COVID-19 Pandemic in mid 2021, our team working from home, and our client in quarantine, SDA Architects conceived Japandi Home.
The initial brief for the renovation of this pool house was for its interior to have an "immediate sense of serenity" that roused the feeling of being peaceful. Influenced by loneliness and angst during quarantine, SDA Architects explored themes of escapism and empathy which led to a “Japandi” style concept design – the nexus between “Scandinavian functionality” and “Japanese rustic minimalism” to invoke feelings of “art, nature and simplicity.” This merging of styles forms the perfect amalgamation of both function and form, centred on clean lines, bright spaces and light colours.
Grounded by its emotional weight, poetic lyricism, and relaxed atmosphere; Japandi Home aesthetics focus on simplicity, natural elements, and comfort; minimalism that is both aesthetically pleasing yet highly functional.
Japandi Home places special emphasis on sustainability through use of raw furnishings and a rejection of the one-time-use culture we have embraced for numerous decades. A plethora of natural materials, muted colours, clean lines and minimal, yet-well-curated furnishings have been employed to showcase beautiful craftsmanship – quality handmade pieces over quantitative throwaway items.
A neutral colour palette compliments the soft and hard furnishings within, allowing the timeless pieces to breath and speak for themselves. These calming, tranquil and peaceful colours have been chosen so when accent colours are incorporated, they are done so in a meaningful yet subtle way. Japandi home isn’t sparse – it’s intentional.
The integrated storage throughout – from the kitchen, to dining buffet, linen cupboard, window seat, entertainment unit, bed ensemble and walk-in wardrobe are key to reducing clutter and maintaining the zen-like sense of calm created by these clean lines and open spaces.
The Scandinavian concept of “hygge” refers to the idea that ones home is your cosy sanctuary. Similarly, this ideology has been fused with the Japanese notion of “wabi-sabi”; the idea that there is beauty in imperfection. Hence, the marriage of these design styles is both founded on minimalism and comfort; easy-going yet sophisticated. Conversely, whilst Japanese styles can be considered “sleek” and Scandinavian, “rustic”, the richness of the Japanese neutral colour palette aids in preventing the stark, crisp palette of Scandinavian styles from feeling cold and clinical.
Japandi Home’s introspective essence can ultimately be considered quite timely for the pandemic and was the quintessential lockdown project our team needed.
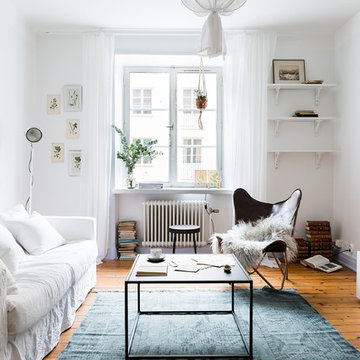
Styling av oss på Sommarhed.
Jonna Sommarhed & Linnea Hentschel.
Foto: Andreas Pedersen
Scandinavian Living Room Design Photos with a Freestanding TV
3
