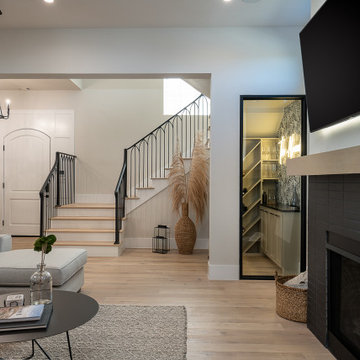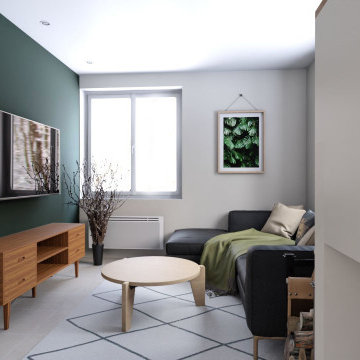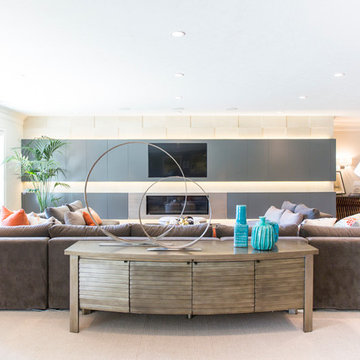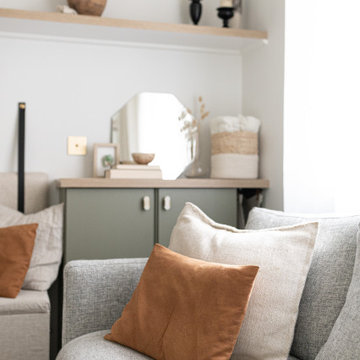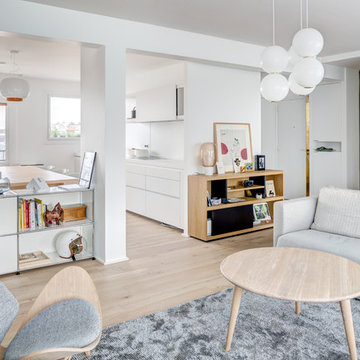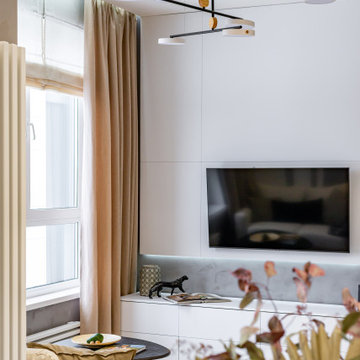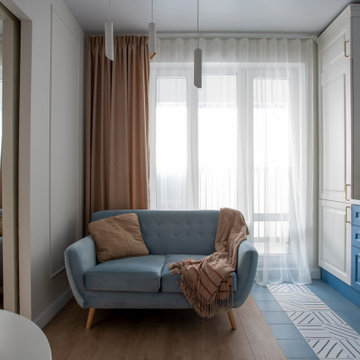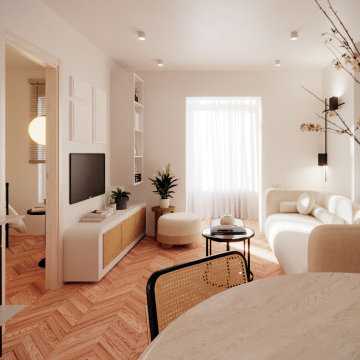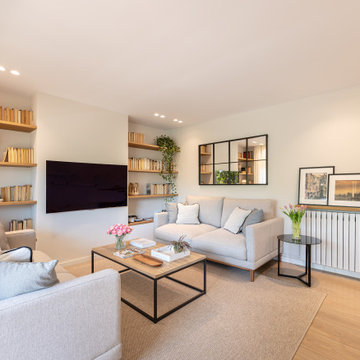Scandinavian Living Room Design Photos with a Wall-mounted TV
Refine by:
Budget
Sort by:Popular Today
121 - 140 of 2,466 photos
Item 1 of 3
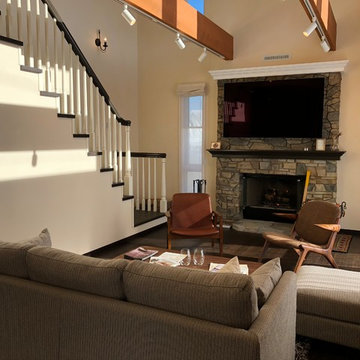
火のある暮らしを楽しむ家 Photo by KanonStylehome!
薪暖炉の炎を眺めながら、暖かい日差しに包まれて寛ぐ穏やかな一時。
暖炉周りは、デザインコンクリート(造形モルタル)で石貼り調に仕上げました。
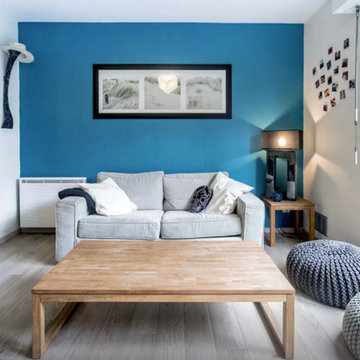
La cliente souhaitait séparer l'espace nuit du salon de son studio.
Un grand mur bleu a été placé derrière le canapé pour attirer le regard lorsque l'on rentre dans la pièce principale.
Un meuble suspendu permet de séparer visuellement les deux espaces tout en gagnant des rangements pour le salon et la chambre.
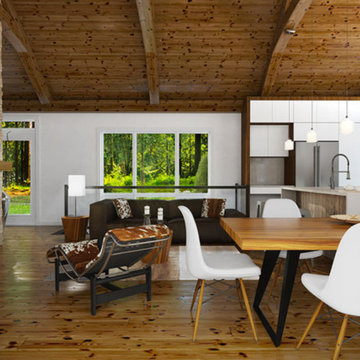
Charming Modern Rustic Cottage house plan.
Access the large covered terrace through an original modern garage door.
Outdoor kitchen located on the covered terrace.
Cathedral ceiling 12 ' (max) in the living room, kitchen and dining room, with exposed wooden beams for a rustic look.
9 'ceiling on the bedrooms and bathroom.
Open floor plan concept with fireplace in the family room.
Large island in the kitchen.
Master bedroom with private access to the rear terrace and bathroom.
Full bathroom with bath and large separate shower .
Unfinished basement to be converted to additional bedrooms, or as needed .
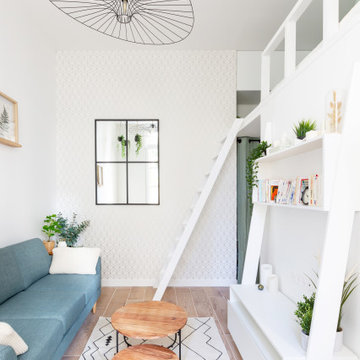
Un coin salon avec un canapé de belle taille, tapis et tables basses devant ce meuble télévision faisant aussi office de bibliothèque. Souligné par un papier peint géométrique discret en fond, avec un miroir industriel style "fenêtre" en réponse aux grandes fenêtres d'en face pour créer de la profondeur et une autre "vue". L'ensemble est bien souligné par cette grande suspension filaire et aérienne.
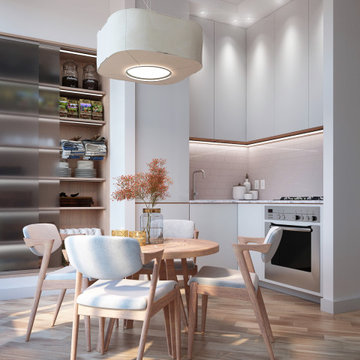
Ammodermanto di vano soggiorno con angolo cottura, nuova tipologia di arrendamento, stile scandinavo, in sostituzione di quello attuale, datato e non funzionale. I rendering hanno dato un'idea ben precisa di come sarà il risultato finale, il tutto realizzato seguendo le idee del cliente.
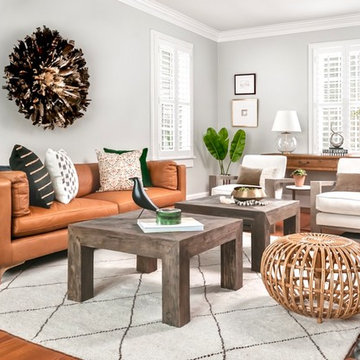
The owners wanted to brighten up their dark living room.
@anastasiaalkemaphotography
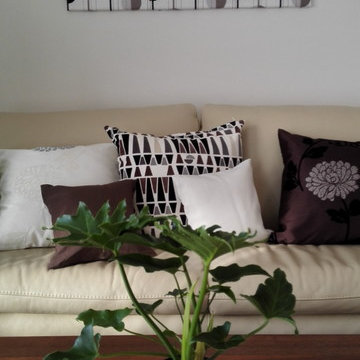
Ultra Light weight Fabric Panel that allows to place on the concrete wall by double faced tape
強力両面テープで壁に付けた超軽量のファブリックパネル
Photo by Office K
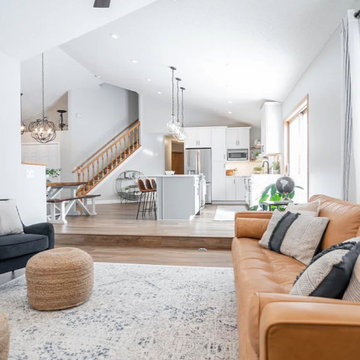
Hailey's first project designing start to finish! These homeowner's wanted our designs and access to our trade discounts, but had the time and family connections to do the work themselves. Although it took about a year to complete, the space is COMPLETELY different and they are somehow still ready for do more projects! We removed walls, relocated appliances, added walls... basically transformed they entire public space of their main level.
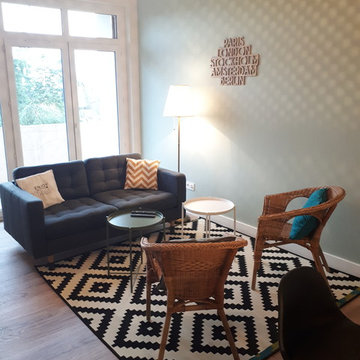
Rénovation totale d'un appartement de 110m2 à Montauban : objectif créer une 4ème chambre pour une colocation de 4 personnes.
Cuisine toute équipée, création d'une 2ème salle de bain, conservation des placards de rangement de l'entrée pour les 4 colocataires, création d'une buanderie avec lave linge sèche linge, appartement climatisé, TV, lave vaisselle, 2 salles de bain
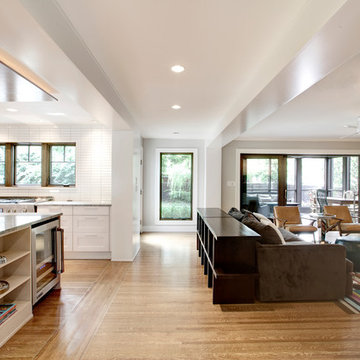
Butler-Tarkington Modern Tudor interior opens existing structure to new, while incorporating open-concept Kitchen, Family, and Dining spaces for the modern family - Architecture/Interiors: HAUS | Architecture - Construction Management: WERK | Build - Photo: HAUS | Architecture For Modern Lifestyles
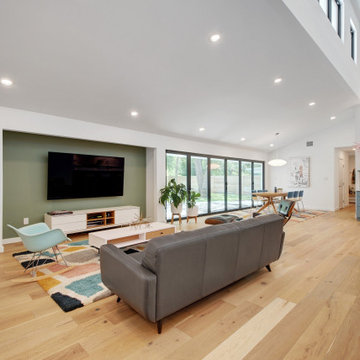
A single-story ranch house in Austin received a new look with a two-story addition, bringing tons of natural light into the living areas.
Scandinavian Living Room Design Photos with a Wall-mounted TV
7
