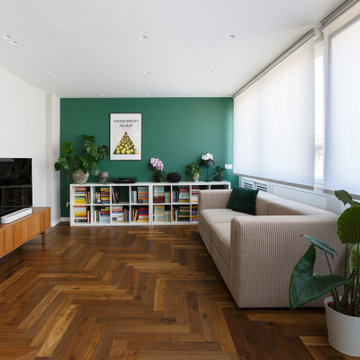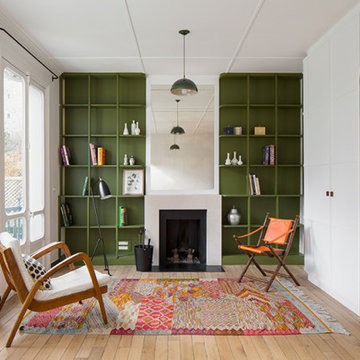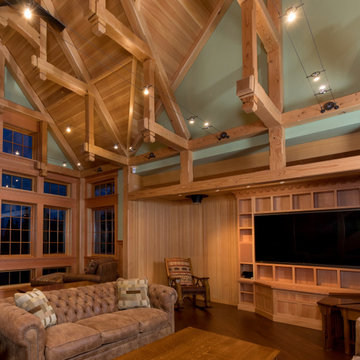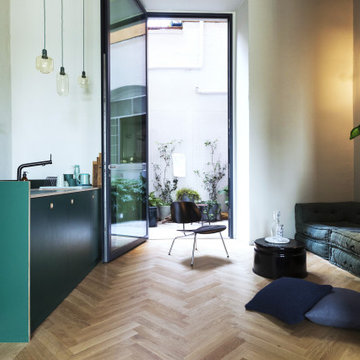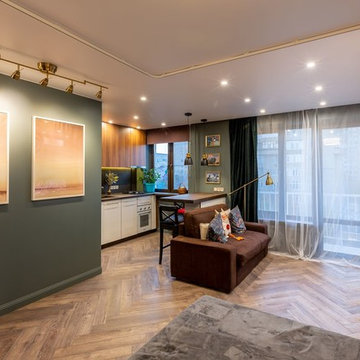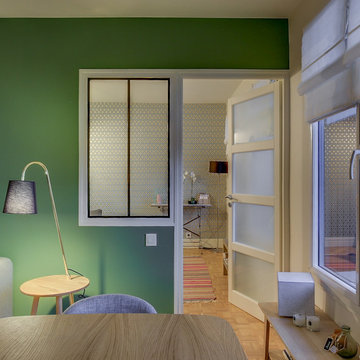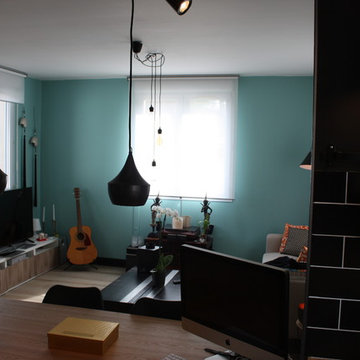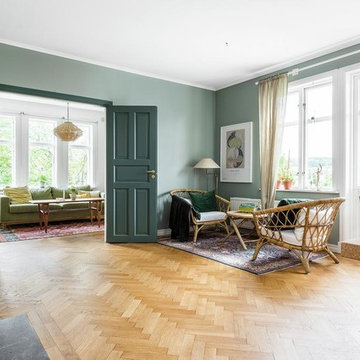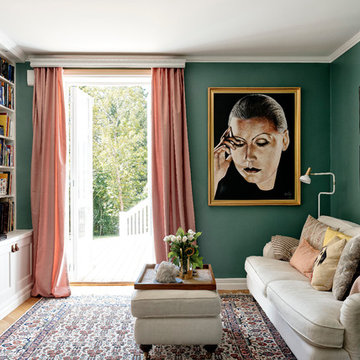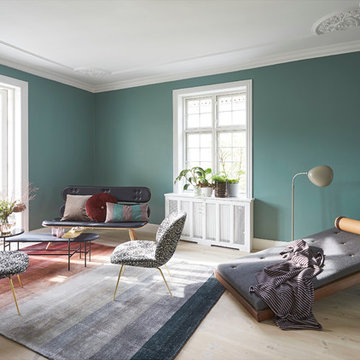Scandinavian Living Room Design Photos with Green Walls
Refine by:
Budget
Sort by:Popular Today
61 - 80 of 322 photos
Item 1 of 3
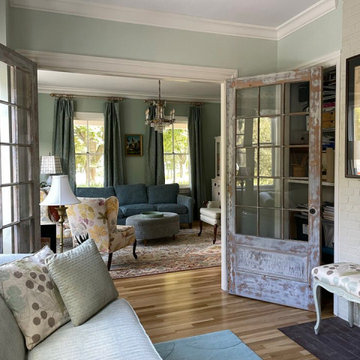
This project for a builder husband and interior-designer wife involved adding onto and restoring the luster of a c. 1883 Carpenter Gothic cottage in Barrington that they had occupied for years while raising their two sons. They were ready to ditch their small tacked-on kitchen that was mostly isolated from the rest of the house, views/daylight, as well as the yard, and replace it with something more generous, brighter, and more open that would improve flow inside and out. They were also eager for a better mudroom, new first-floor 3/4 bath, new basement stair, and a new second-floor master suite above.
The design challenge was to conceive of an addition and renovations that would be in balanced conversation with the original house without dwarfing or competing with it. The new cross-gable addition echoes the original house form, at a somewhat smaller scale and with a simplified more contemporary exterior treatment that is sympathetic to the old house but clearly differentiated from it.
Renovations included the removal of replacement vinyl windows by others and the installation of new Pella black clad windows in the original house, a new dormer in one of the son’s bedrooms, and in the addition. At the first-floor interior intersection between the existing house and the addition, two new large openings enhance flow and access to daylight/view and are outfitted with pairs of salvaged oversized clear-finished wooden barn-slider doors that lend character and visual warmth.
A new exterior deck off the kitchen addition leads to a new enlarged backyard patio that is also accessible from the new full basement directly below the addition.
(Interior fit-out and interior finishes/fixtures by the Owners)
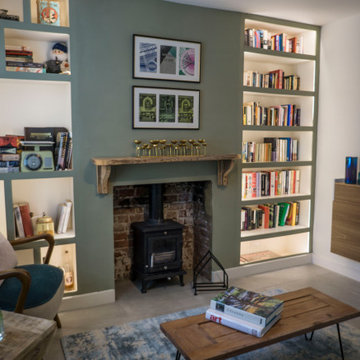
With hints of hygge decor, muted shades of green and blue give a snug, cosy feel to this coastal cottage.
The alcoves have been illuminated to add detail and create a relaxing atmosphere.
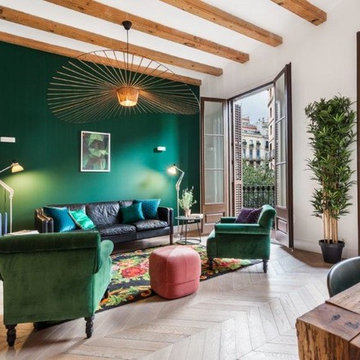
Nobohome
El salón, de 30 m2, es una de las estancias más especiales del apartamento de lujo. Es amplio y luminoso, ya que cuenta con dos balcones hacia la calle Provença, orientada al oeste ¡Imagina la cantidad de luz que recibe por ese gran ventanal!
Es un espacio de creatividad, de innovación y originalidad, en donde Nobohome decide dar rienda suelta a su imaginación, apostando por el estilo vintage y el color. El verde se convierte en protagonista. Apuestan por el Greenery en la alfombra, combinado con una tonalidad oscura en la pared, en el cuadro y en el sofá de terciopelo. Además, las plantas añaden una versión diferente de la paleta cromática, trasladándonos al mundo natural.
¿Más combinaciones? Fusionan el verde con el “Ultra Violet”, el color del año 2018. Lo utilizan para potenciar algunos accesorios. Se atreven también con los azules, rosas, marrones y negros. Una mezcla de tonalidades y texturas ¡increíble! para lograr un ambiente armónico ¡lleno de luz!
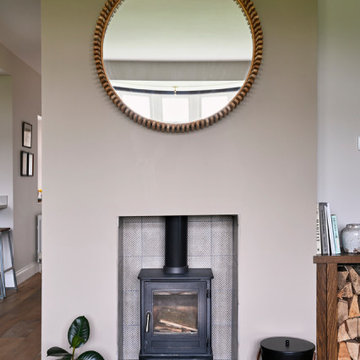
Inspired by fantastic views, there was a strong emphasis on natural materials and lots of textures to create a hygge space.
Making full use of that awkward space under the stairs creating a bespoke made cabinet that could double as a home bar/drinks area
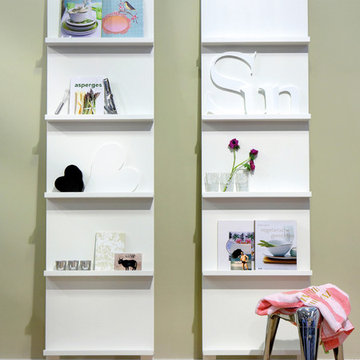
Functionality, simplicity and a great design make this contemporary bookcase and magazine rack one of a kind! It turns ordinary spaces into great places to display and store. As a leaning shelf, it's easy to move around the house and comes in white or black, with 5 functional shelves, ideal for displaying your favourite possessions in your living room, study or bedroom.
Features and Benefits:
A host of storage in one piece of crafted pine furniture.
5 Shelves.
Flat packed for easy assembly.
Available in white or black.
Ideal for any room in the home, perfect as a bookcase.
Dimensions: Height 215 cm Width 56cm Depth 10cm.
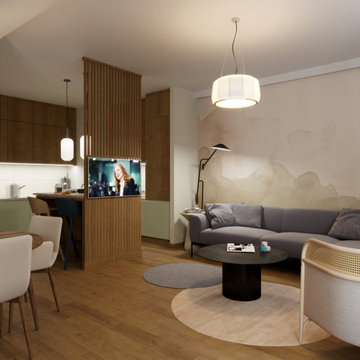
The style of the interior was inspired by a modernist style with furniture having it’s delicate oval finish common in retro style.
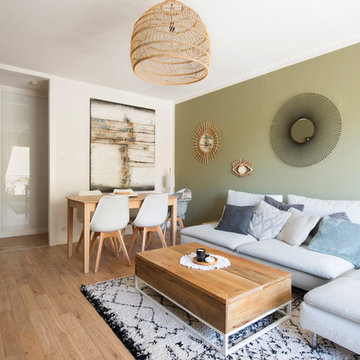
Optimisation des rangements dans le couloir. Cuisine réalisé sur mesure avec des matériaux bruts pour une ambiance raffinée. Salle de bain épurée et moderne.
Changement du sol, choix des couleurs, choix du mobilier. Suivi de chantier et présence durant la réception du chantier.
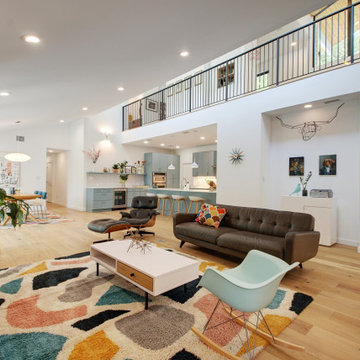
A single-story ranch house in Austin received a new look with a two-story addition, bringing tons of natural light into the living areas.
Scandinavian Living Room Design Photos with Green Walls
4
