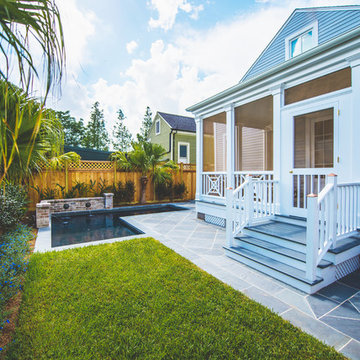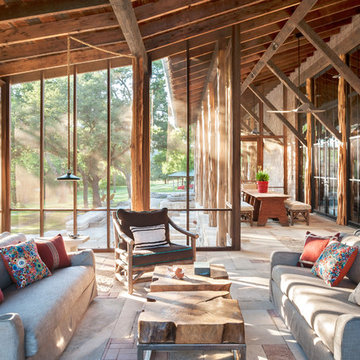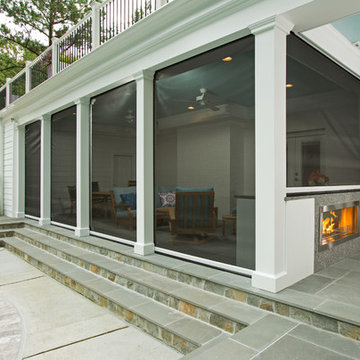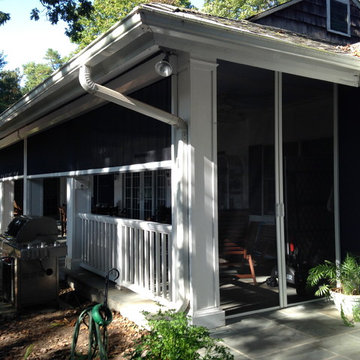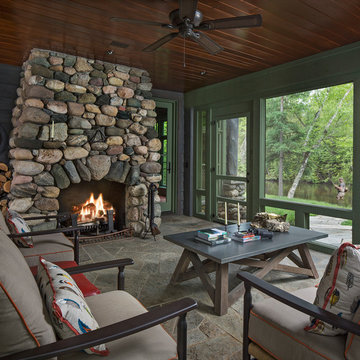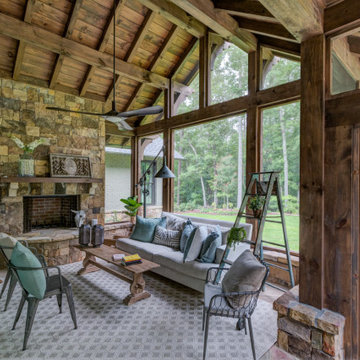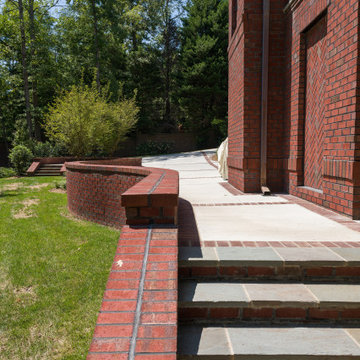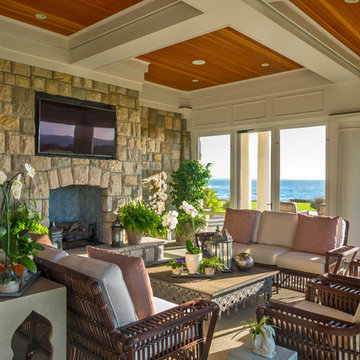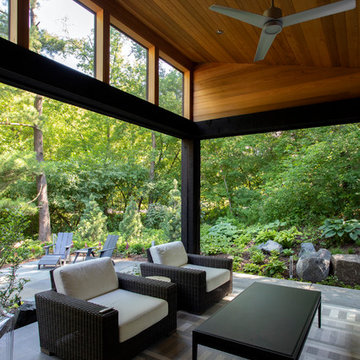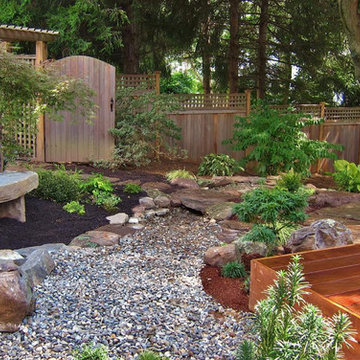Screened-in Verandah Design Ideas with Natural Stone Pavers
Refine by:
Budget
Sort by:Popular Today
61 - 80 of 930 photos
Item 1 of 3
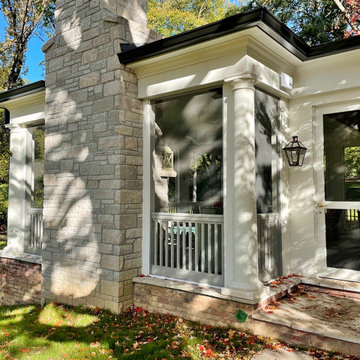
The owner wanted a screened porch sized to accommodate a dining table for 8 and a large soft seating group centered on an outdoor fireplace. The addition was to harmonize with the entry porch and dining bay addition we completed 1-1/2 years ago.
Our solution was to add a pavilion like structure with half round columns applied to structural panels, The panels allow for lateral bracing, screen frame & railing attachment, and space for electrical outlets and fixtures.
Photography by Chris Marshall
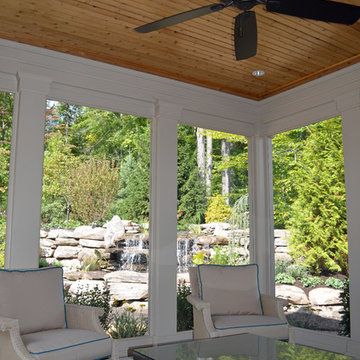
A simply detailed screened in sitting area of the master bedroom sitting room. Removable screens are set between wood pilaster detailing. Stained knotty pine ceiling with painted wood trim and cut stone flooring.
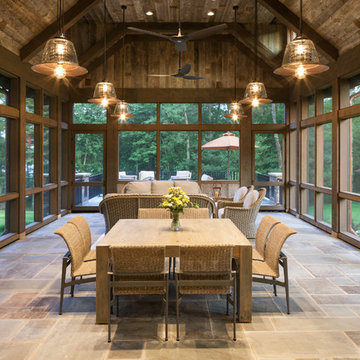
ORIJIN STONE premium Bluestone is found throughout this extraordinary cabin retreat. Featuring Bluestone Full Color Natural Cleft patterned paving. Tea2 Architects, John Kraemer & Sons, Clontz Masonry, Timber Ridge Landscape, Landmark Photography.
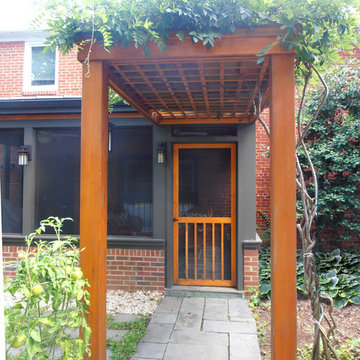
The pergola acts as a gateway to the side garden, but also announces the door to the porch. The pergola is planted with wisteria.
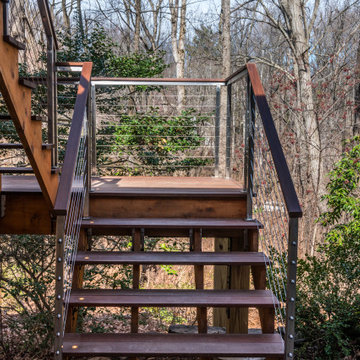
Rear screened porch with wood-burning fireplace and additional firewood storage within mantel. Stainless steel railing with cables and wood hand rails.
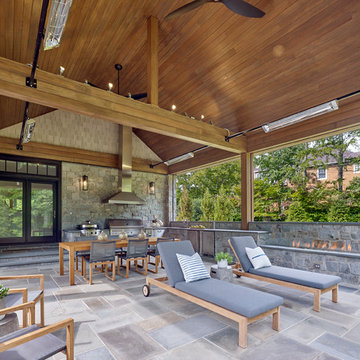
Something truly special for this outdoor loving family. This oversized screened porch acts as a family hub with a seating and dining area, a large grill with Euro style hood, 2 kegerators, a linear fire bar, a recessed TV and infrared heaters make this a year round place to gather. Phantom motorized retractable screens close out the bad weather and the wood ceiling creates a warm and welcoming place yet is perfect for the Spring and Summer months as well. The bluestone counters and floor are just right for an outdoor party area.
Don Pearse Photographers Inc
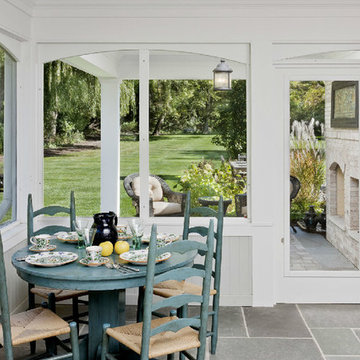
Design and construction of screened porch as part of a larger project involving an addition containing a great room, mud room, powder room, bedroom with walk out roof deck and fully finished basement. Photo by B. Kildow
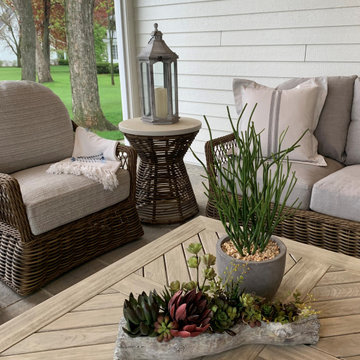
We’re crazy about succulent arrangements! You might remember these thick-stemmed plants from the 70s, but we Americans have had an on-and-off love affair with succulents dating back to the 18th century. Today, the Millennials have spurred a big comeback for these plants, for many reasons. Succulents are hardy and they don’t need a lot of care. They can tolerate small amounts of water, in case you occasionally forget to hydrate them. Most of them don’t grow quickly, so they don’t require much space and you won’t have to transplant them often. Succulents don’t need much pruning, if any, and of course, they are so pretty and unusual looking! Planting them in a piece of dried wood only amplifies the organic vibe.
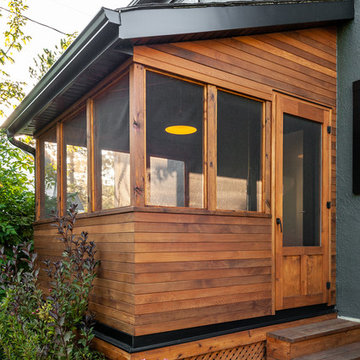
The home had an existing screen porch which we maintained but gave a face-lift with some beautiful natural red cedar siding. The v-groove siding style bridges the gap between traditional and modern and is a warm accent to the grey stucco and siding.
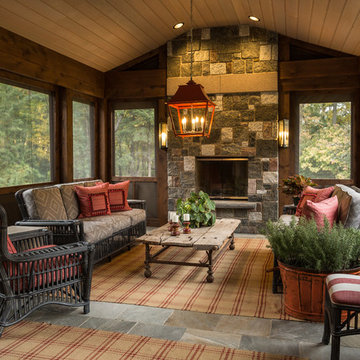
Lowell Custom Homes, Lake Geneva, WI., Screened in porch with stained plank paneling on the ceiling and walls with a large stone fireplace and lantern lighting above the seating area. Recessed and sconce lighting supplement the natural light and large screened windows provide a cross breeze.
Screened-in Verandah Design Ideas with Natural Stone Pavers
4
